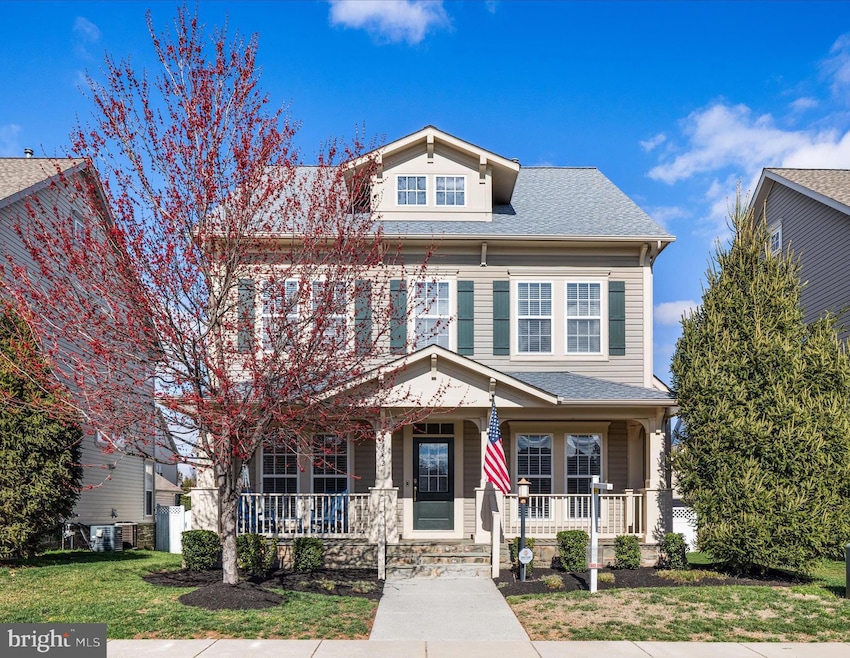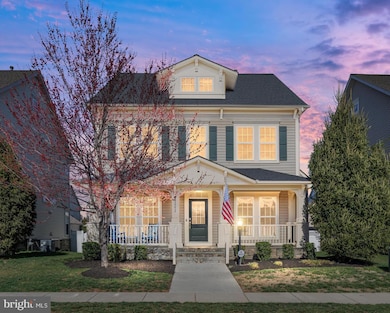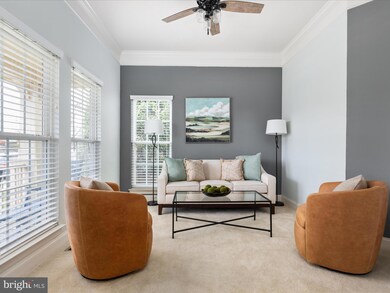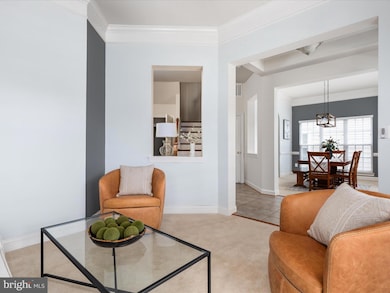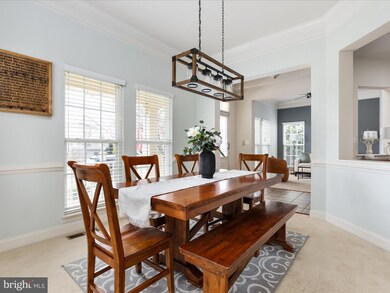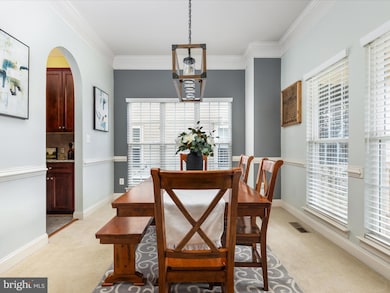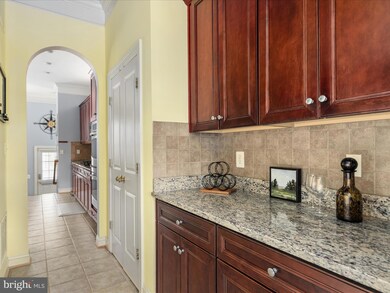
23352 Gardenwalk Dr Ashburn, VA 20148
Estimated payment $6,864/month
Highlights
- Open Floorplan
- Colonial Architecture
- Community Pool
- Creighton's Corner Elementary School Rated A
- 1 Fireplace
- Tennis Courts
About This Home
Welcome to this stunning five-bedroom home, perfectly situated on a quiet, tree-lined street in one of Brambleton’s most desirable neighborhoods. Thoughtfully designed with elegance and comfort in mind, this home features a three-level bump-out addition, offering generous living space for relaxation and entertaining.
A Chef’s Dream Kitchen – Stainless steel appliances, granite countertops, and sleek tile flooring create the perfect space for culinary delights.
Cozy & Inviting Living Spaces – Unwind in not one, but two adjoining rooms off the kitchen, complete with a dual-sided fireplace and a built-in whole-house sound system—ideal for hosting or simply enjoying quiet evenings at home.
Entertainer’s Paradise – Head downstairs to your fully finished basement, where a full bar and wine cellar await, ready to elevate your gatherings.
Prime Location – The elementary school is located just across the street and just minutes from all the incredible amenities Brambleton has to offer—including pools, playgrounds, community events, volleyball courts, and more!
Recent Upgrades for Peace of Mind:
? New Roof (2022)
? Newer Refrigerator (2019)
? Newer Dishwasher (2019)
? Newer Disposal (2019)
? Gorgeous Hardscaping (2019)
? Fencing Installed (2019)
? Garage – 50 Amp Sub Panel Installed (2019)
This home is the total package—luxury, convenience, and an unbeatable location! Don’t miss your chance to call it yours. Schedule your private tour today! ???? * Seller needs a rent back until 23 May 2025
Home Details
Home Type
- Single Family
Est. Annual Taxes
- $7,775
Year Built
- Built in 2007
Lot Details
- 6,534 Sq Ft Lot
- Property is zoned PDH4
HOA Fees
- $216 Monthly HOA Fees
Parking
- 2 Car Detached Garage
- Parking Storage or Cabinetry
- Garage Door Opener
Home Design
- Colonial Architecture
- Vinyl Siding
Interior Spaces
- Property has 3 Levels
- Open Floorplan
- Wet Bar
- Bar
- Recessed Lighting
- 1 Fireplace
- Family Room Off Kitchen
- Dining Area
- Carpet
- Electric Dryer
- Finished Basement
Kitchen
- Eat-In Kitchen
- Double Self-Cleaning Oven
- Gas Oven or Range
- Built-In Microwave
- Dishwasher
- Kitchen Island
- Disposal
Bedrooms and Bathrooms
Utilities
- Central Heating and Cooling System
- Electric Water Heater
Listing and Financial Details
- Tax Lot 1310
- Assessor Parcel Number 160380261000
Community Details
Overview
- Association fees include cable TV, common area maintenance, fiber optics at dwelling, high speed internet, road maintenance, snow removal, trash
- Brambleton Subdivision
Recreation
- Tennis Courts
- Volleyball Courts
- Community Playground
- Community Pool
Map
Home Values in the Area
Average Home Value in this Area
Tax History
| Year | Tax Paid | Tax Assessment Tax Assessment Total Assessment is a certain percentage of the fair market value that is determined by local assessors to be the total taxable value of land and additions on the property. | Land | Improvement |
|---|---|---|---|---|
| 2024 | $7,776 | $898,920 | $277,000 | $621,920 |
| 2023 | $7,147 | $816,780 | $307,000 | $509,780 |
| 2022 | $7,248 | $814,400 | $267,000 | $547,400 |
| 2021 | $6,890 | $703,110 | $242,000 | $461,110 |
| 2020 | $6,642 | $641,720 | $222,000 | $419,720 |
| 2019 | $6,584 | $630,080 | $222,000 | $408,080 |
| 2018 | $6,588 | $607,190 | $197,000 | $410,190 |
| 2017 | $6,763 | $601,140 | $197,000 | $404,140 |
| 2016 | $6,885 | $601,300 | $0 | $0 |
| 2015 | $6,778 | $420,180 | $0 | $420,180 |
| 2014 | $6,776 | $409,700 | $0 | $409,700 |
Property History
| Date | Event | Price | Change | Sq Ft Price |
|---|---|---|---|---|
| 03/18/2025 03/18/25 | For Sale | $1,075,000 | +56.9% | $280 / Sq Ft |
| 07/12/2019 07/12/19 | Sold | $685,000 | 0.0% | $177 / Sq Ft |
| 06/12/2019 06/12/19 | Pending | -- | -- | -- |
| 06/08/2019 06/08/19 | For Sale | $685,000 | -- | $177 / Sq Ft |
Deed History
| Date | Type | Sale Price | Title Company |
|---|---|---|---|
| Interfamily Deed Transfer | -- | None Available | |
| Warranty Deed | $685,000 | Quantum Title Corporation | |
| Warranty Deed | $620,000 | -- |
Mortgage History
| Date | Status | Loan Amount | Loan Type |
|---|---|---|---|
| Open | $680,000 | Stand Alone Refi Refinance Of Original Loan | |
| Closed | $683,457 | Stand Alone Refi Refinance Of Original Loan | |
| Closed | $686,330 | VA | |
| Closed | $685,000 | VA | |
| Previous Owner | $515,884 | New Conventional | |
| Previous Owner | $539,222 | FHA | |
| Previous Owner | $543,025 | FHA |
Similar Homes in Ashburn, VA
Source: Bright MLS
MLS Number: VALO2087900
APN: 160-38-0261
- 42883 Chatelain Cir
- 23233 Grayling Terrace
- 23219 Christopher Thomas Ln
- 23388 Minerva Dr
- 42785 Cumulus Terrace
- 42841 Edgegrove Heights Terrace
- 42788 Macbeth Terrace
- 42743 Cumulus Terrace
- 42791 Macbeth Terrace
- 42862 Edgegrove Heights Terrace
- 23121 Stockham Way
- 43009 Southview Manor Dr
- 42467 Patrick Wayne Square
- 42449 Patrick Wayne Square
- 42556 Dreamweaver Dr
- 42578 Dreamweaver Dr
- 23275 Milltown Knoll Square Unit 105
- 42853 Littlehales Terrace
- 23265 Milltown Knoll Square Unit 109
- 42912 Littlehales Terrace
