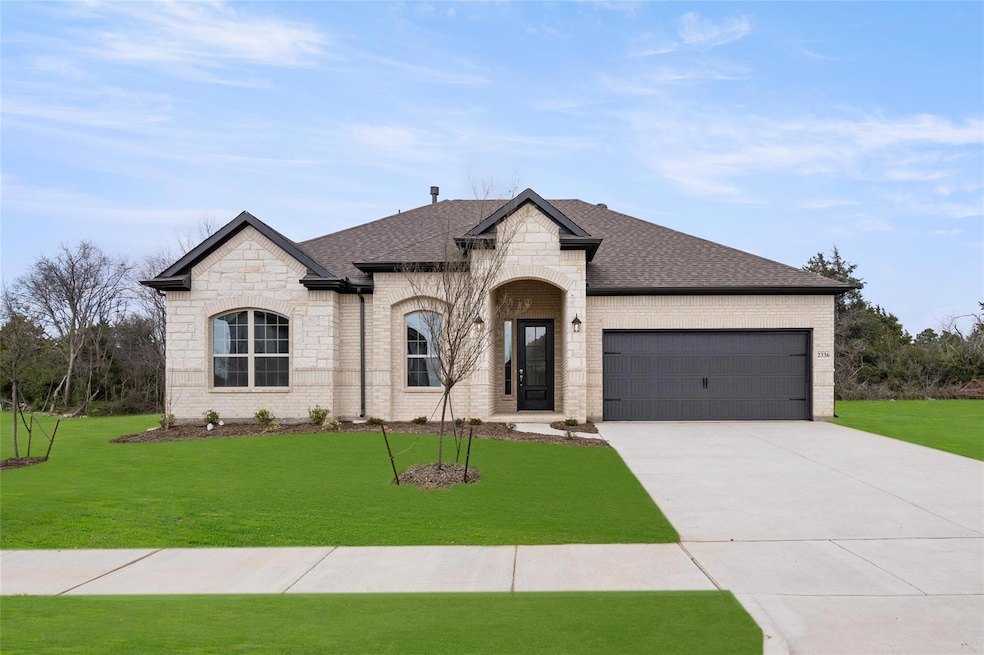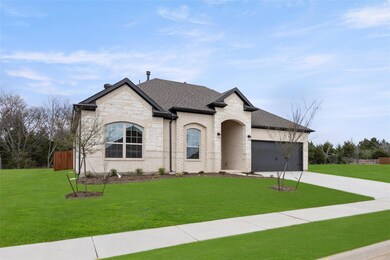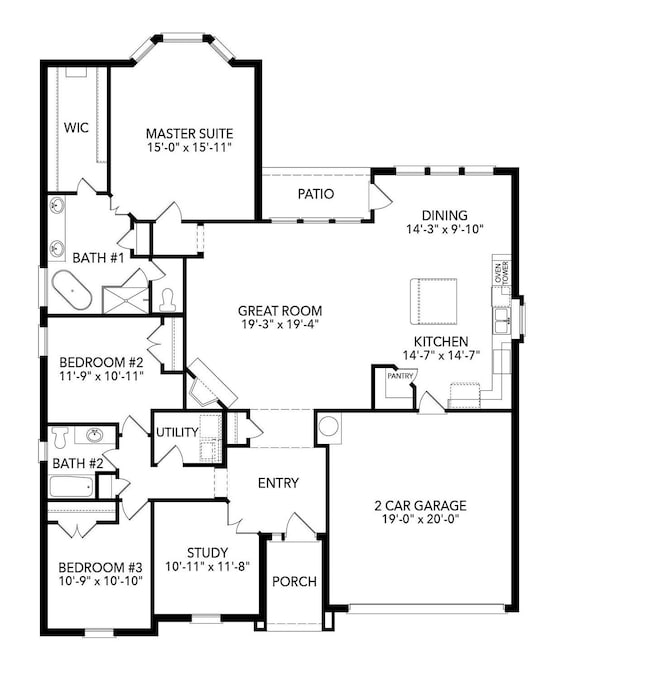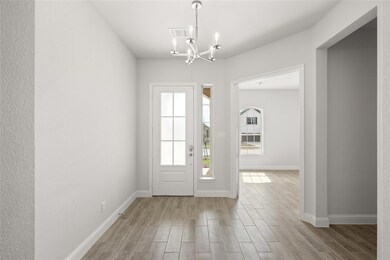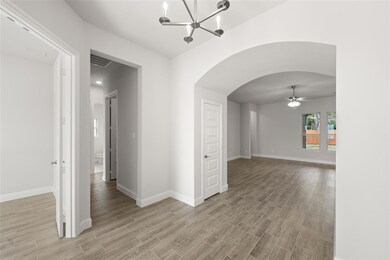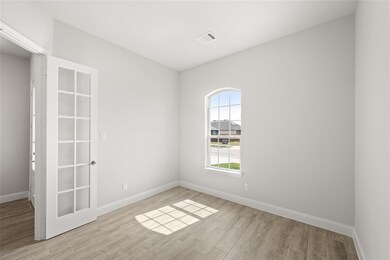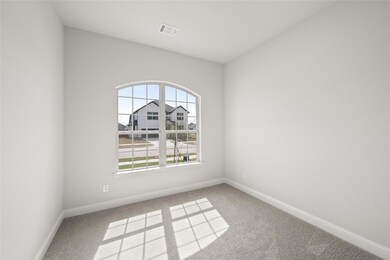
2336 High Plain Ln Waxahachie, TX 75167
Highlights
- New Construction
- Traditional Architecture
- Covered patio or porch
- Open Floorplan
- Private Yard
- 2-Car Garage with one garage door
About This Home
As of September 2024MLS# 20488448 - Built by Sandlin Homes - Ready Now! ~ This quaint Colby floor plan comes with 3 bedrooms, 2 bathrooms, a study, bay windows in the owners bedroom, prewires for surround sound, and a freestanding bathtub in the owners bathroom. This home is designed with 3cm quartz countertops, painted cabinets, upgraded carpet and tile flooring, and a tiled fireplace. Please contact us to learn about our special incentives!!
Last Agent to Sell the Property
HomesUSA.com Brokerage Phone: 888-872-6006 License #0096651
Home Details
Home Type
- Single Family
Est. Annual Taxes
- $4,508
Year Built
- Built in 2023 | New Construction
Lot Details
- 6,970 Sq Ft Lot
- Wood Fence
- Landscaped
- Interior Lot
- Sprinkler System
- Private Yard
- Back Yard
HOA Fees
- $25 Monthly HOA Fees
Parking
- 2-Car Garage with one garage door
- Front Facing Garage
Home Design
- Traditional Architecture
- Brick Exterior Construction
- Slab Foundation
- Composition Roof
Interior Spaces
- 2,110 Sq Ft Home
- 1-Story Property
- Open Floorplan
- Ceiling Fan
- Family Room with Fireplace
Kitchen
- Eat-In Kitchen
- Electric Oven
- Plumbed For Gas In Kitchen
- Gas Cooktop
- Microwave
- Dishwasher
- Kitchen Island
- Disposal
Flooring
- Carpet
- Tile
Bedrooms and Bathrooms
- 3 Bedrooms
- Walk-In Closet
- 2 Full Bathrooms
Outdoor Features
- Covered patio or porch
- Rain Gutters
Schools
- Wedgeworth Elementary School
- Evelyn Love Coleman Middle School
- Waxahachie High School
Utilities
- Central Heating and Cooling System
- Vented Exhaust Fan
- Heating System Uses Natural Gas
- Tankless Water Heater
Community Details
- Association fees include full use of facilities, management fees
- Gooodwin & Company HOA, Phone Number (214) 445-2774
- Sheppard's Place Subdivision
- Mandatory home owners association
Listing and Financial Details
- Assessor Parcel Number 295373
Map
Home Values in the Area
Average Home Value in this Area
Property History
| Date | Event | Price | Change | Sq Ft Price |
|---|---|---|---|---|
| 09/03/2024 09/03/24 | Sold | -- | -- | -- |
| 08/01/2024 08/01/24 | Pending | -- | -- | -- |
| 07/22/2024 07/22/24 | For Sale | $408,900 | 0.0% | $194 / Sq Ft |
| 06/25/2024 06/25/24 | Pending | -- | -- | -- |
| 06/07/2024 06/07/24 | Price Changed | $408,900 | -1.0% | $194 / Sq Ft |
| 01/26/2024 01/26/24 | Price Changed | $412,900 | -5.3% | $196 / Sq Ft |
| 12/04/2023 12/04/23 | For Sale | $435,900 | -- | $207 / Sq Ft |
Tax History
| Year | Tax Paid | Tax Assessment Tax Assessment Total Assessment is a certain percentage of the fair market value that is determined by local assessors to be the total taxable value of land and additions on the property. | Land | Improvement |
|---|---|---|---|---|
| 2023 | $4,508 | $44,000 | $44,000 | -- |
Mortgage History
| Date | Status | Loan Amount | Loan Type |
|---|---|---|---|
| Open | $388,455 | New Conventional | |
| Previous Owner | $294,325 | New Conventional |
Deed History
| Date | Type | Sale Price | Title Company |
|---|---|---|---|
| Special Warranty Deed | -- | None Listed On Document | |
| Special Warranty Deed | -- | Trinity Title |
Similar Homes in Waxahachie, TX
Source: North Texas Real Estate Information Systems (NTREIS)
MLS Number: 20488448
APN: 295373
- 2339 Sheppards Ln
- 2356 High Plain Ln
- 429 Lamb Ln
- 2327 Sheppards Ln
- 2297 High Plain Ln
- 424 Lamb Ln
- 416 Lamb Ln
- 2329 Rams Horn Dr
- 2317 Sheppards Ln
- 429 Green Hill Dr
- 413 Daybreak Dr
- 2289 Sheppards Ln
- 2277 Sheppards Ln
- 2373 Rams Horn Dr
- 2397 Rams Horn Dr
- 2413 Rams Horn Dr
- 2249 Burning Bush Ln
- 421 Burrow Dr
- 416 Wabash Dr
- 429 Daybreak Dr
