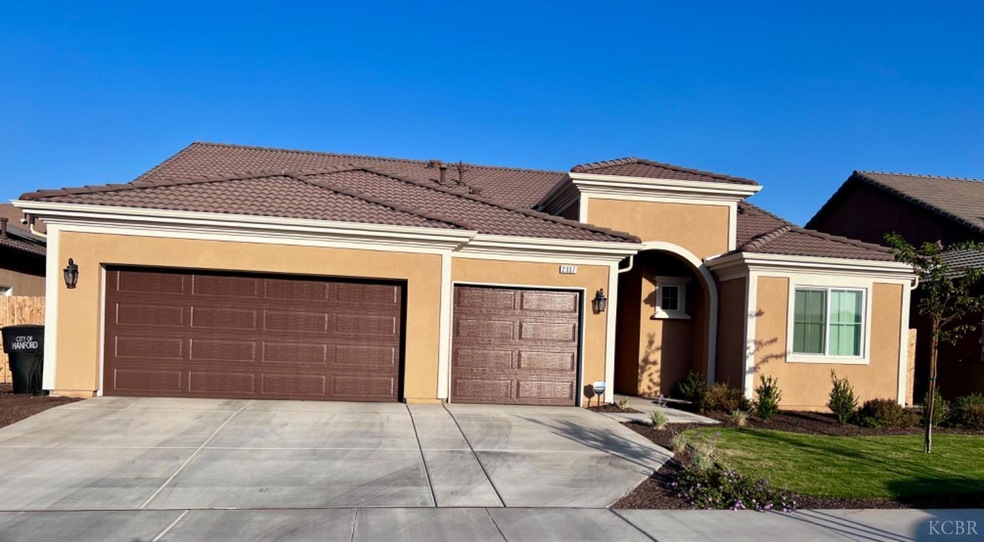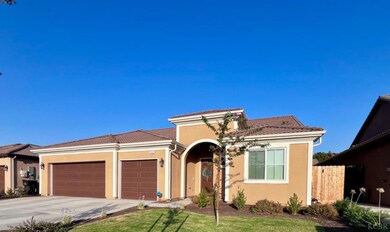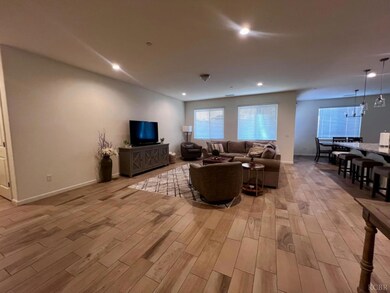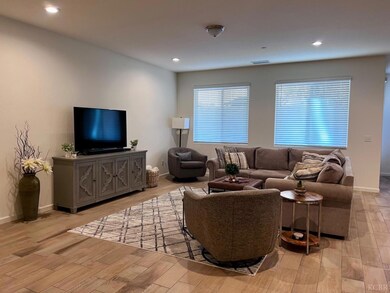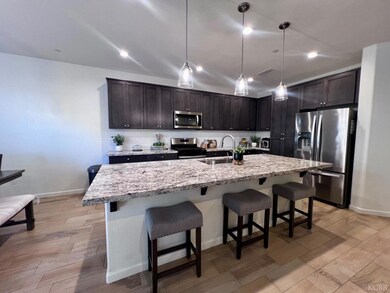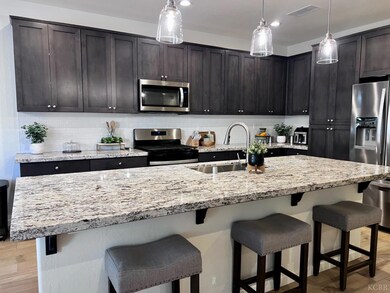
2337 N Cabernet Place Hanford, CA 93230
Highlights
- New Construction
- Contemporary Architecture
- No HOA
- Solar Power System
- Granite Countertops
- Covered patio or porch
About This Home
As of December 2024A turn key home for sure! Less than 1 year new! Coronado floor plan in Bella Vista Subdivision. This home boasts a large open concept floor plan with high ceilings, wood look tile flooring with exception to carpet in bedrooms, Huge great room that's awesome for entertaining and has so much natural light. Step into the gorgeous kitchen with granite countertops, lots of cabinets and counter space, huge island with pendant lighting, stainless steel appliances and sink, French doors, indoor laundry room that's plumbed for sink. Home offers a split-wing design, providing added privacy to the spacious owner's suite with ample walk-in closet, spa like, ensuite that features a dual vanity with granite counter tops, soaking tub and separate tiled shower. Step into the back yard with covered patio and a yard that is waiting for you to design whatever you desire! This home offers leased solar to help keep your energy cost down! Did I mention the attached 3-car garage that provides ample space for vehicles and storage. The home is situated in desirable North Hanford neighborhood that offers a great school district and neighborhood park. A definite must see! Call your Realtor today for your private viewing!
Last Buyer's Agent
Area Out Of
Out Of Area
Home Details
Home Type
- Single Family
Est. Annual Taxes
- $5,241
Lot Details
- 6,509 Sq Ft Lot
- Block Wall Fence
- Front Yard Sprinklers
- Sprinklers on Timer
Home Design
- New Construction
- Contemporary Architecture
- Slab Foundation
- Tile Roof
- Stucco Exterior
Interior Spaces
- 2,100 Sq Ft Home
- 1-Story Property
- Double Pane Windows
- Fire and Smoke Detector
- Laundry Room
Kitchen
- Breakfast Area or Nook
- Breakfast Bar
- Gas Range
- Built-In Microwave
- Dishwasher
- Kitchen Island
- Granite Countertops
- Disposal
Flooring
- Carpet
- Tile
Bedrooms and Bathrooms
- 4 Bedrooms
- Walk-In Closet
- Walk-in Shower
Parking
- 3 Car Attached Garage
- Garage Door Opener
Eco-Friendly Details
- Solar Power System
- Solar owned by a third party
Additional Features
- Covered patio or porch
- City Lot
- Central Heating and Cooling System
Community Details
- No Home Owners Association
Listing and Financial Details
- Assessor Parcel Number 009530052000
Map
Home Values in the Area
Average Home Value in this Area
Property History
| Date | Event | Price | Change | Sq Ft Price |
|---|---|---|---|---|
| 12/09/2024 12/09/24 | Sold | $470,000 | -5.1% | $224 / Sq Ft |
| 10/11/2024 10/11/24 | Pending | -- | -- | -- |
| 10/01/2024 10/01/24 | For Sale | $495,000 | -- | $236 / Sq Ft |
Tax History
| Year | Tax Paid | Tax Assessment Tax Assessment Total Assessment is a certain percentage of the fair market value that is determined by local assessors to be the total taxable value of land and additions on the property. | Land | Improvement |
|---|---|---|---|---|
| 2023 | $5,241 | $47,110 | $47,110 | -- |
Mortgage History
| Date | Status | Loan Amount | Loan Type |
|---|---|---|---|
| Open | $376,000 | New Conventional | |
| Closed | $376,000 | New Conventional | |
| Previous Owner | $427,405 | New Conventional |
Deed History
| Date | Type | Sale Price | Title Company |
|---|---|---|---|
| Grant Deed | $470,000 | Chicago Title Company | |
| Grant Deed | $470,000 | Chicago Title Company | |
| Grant Deed | $457,500 | Chicago Title |
Similar Homes in Hanford, CA
Source: Kings County Board of REALTORS®
MLS Number: 230816
APN: 009-530-052-000
- 2329 W Ambassador Way
- 2226 W Dali Way
- 2287 W Dali Way
- 7246 12th Ave
- 2327 N Chateau Way
- 2150 W Van Gogh St Unit Bt226
- 2327 N Chateau Way Unit Bt228
- 2348 N Chateau Way Unit BT193
- 2108 W Van Gogh St
- 2108 W Van Gogh St Unit Bt223
- 2094 W Van Gogh St
- 2094 W Van Gogh St Unit Bt222
- 2421 N Cabernet Place
- 2536 Cedar Grove Ct
- 1938 W Van Gogh St
- 2530 Muscat St
- 2171 W Van Gogh
- 2171 W Van Gogh Unit Bt200
- 1744 Dali Way
- 2359 Chianti Way
