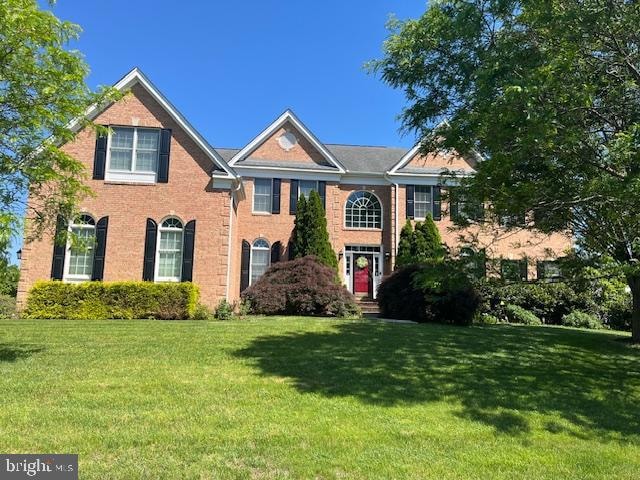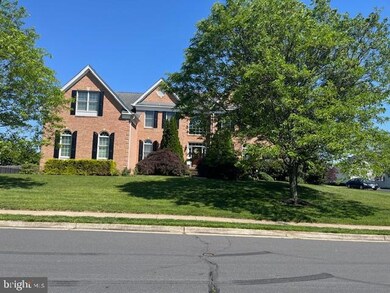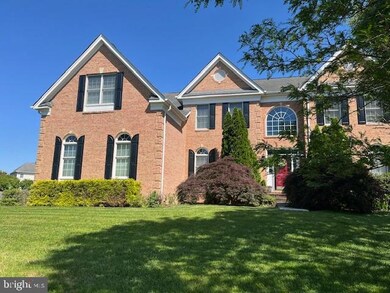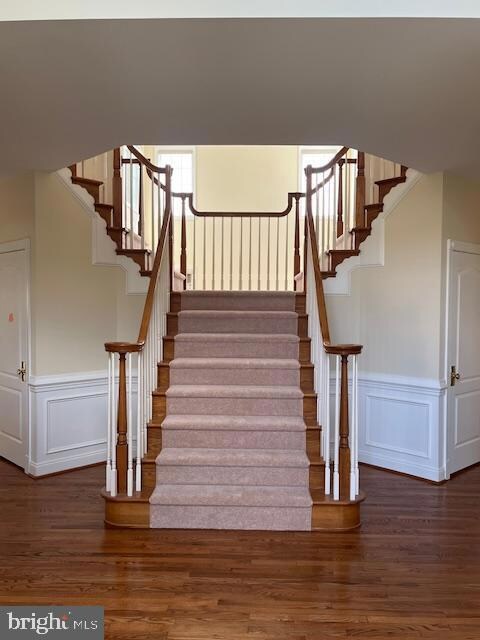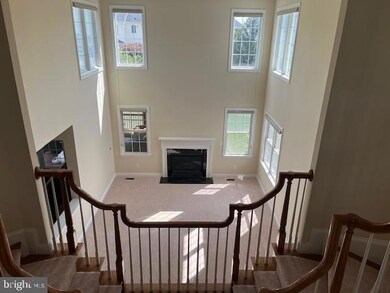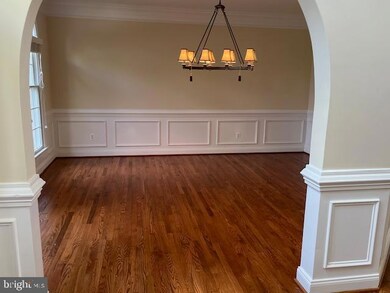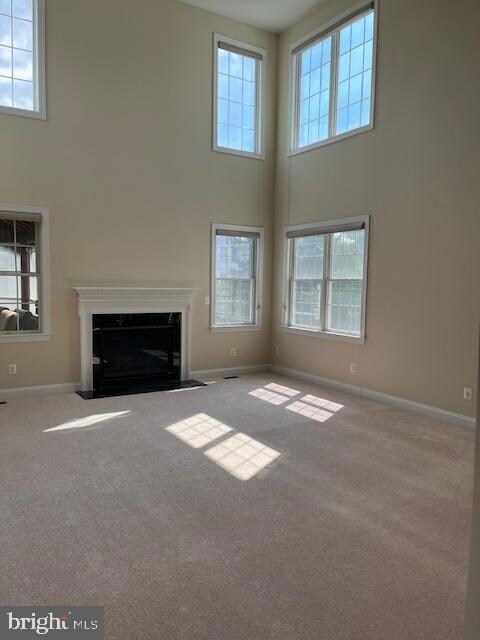
23370 Kerrisdale Way Sterling, VA 20166
Highlights
- Eat-In Gourmet Kitchen
- Colonial Architecture
- Traditional Floor Plan
- Rosa Lee Carter Elementary School Rated A
- Two Story Ceilings
- Wood Flooring
About This Home
As of October 2024Beautiful Langley Model by Toll Brothers, refinished hardwood floors, grand butterfly staircase, first floor bedroom en suite, first floor office, gourmet kitchen w/island and granite, sunroom off kitchen. 4 upper level bedrooms with 4 full baths, walk in closets, sitting room in upper primary suite. Lovely screened in porch to enjoy your large, fenced back yard. Brick front, 3 car side load garage. New carpet, freshly painted.
Home Details
Home Type
- Single Family
Est. Annual Taxes
- $10,868
Year Built
- Built in 2004
Lot Details
- 0.56 Acre Lot
- Wrought Iron Fence
- Property is Fully Fenced
- Level Lot
- Property is in very good condition
- Property is zoned R1
HOA Fees
- $67 Monthly HOA Fees
Parking
- 3 Car Attached Garage
- Side Facing Garage
- Garage Door Opener
- Driveway
Home Design
- Colonial Architecture
- Slab Foundation
- Shingle Roof
- Masonry
Interior Spaces
- 5,067 Sq Ft Home
- Property has 3 Levels
- Traditional Floor Plan
- Crown Molding
- Two Story Ceilings
- Ceiling Fan
- Recessed Lighting
- Gas Fireplace
- Entrance Foyer
- Family Room on Second Floor
- Living Room
- Breakfast Room
- Formal Dining Room
- Den
- Screened Porch
Kitchen
- Eat-In Gourmet Kitchen
- Built-In Oven
- Cooktop
- Built-In Microwave
- Ice Maker
- Dishwasher
- Kitchen Island
- Disposal
Flooring
- Wood
- Partially Carpeted
Bedrooms and Bathrooms
- En-Suite Primary Bedroom
- Walk-In Closet
Laundry
- Laundry Room
- Laundry on main level
- Dryer
- Washer
Unfinished Basement
- Walk-Out Basement
- Basement Fills Entire Space Under The House
Utilities
- 90% Forced Air Heating and Cooling System
- Vented Exhaust Fan
- 60+ Gallon Tank
Community Details
- Built by Toll Brothers
- Loudoun Valley Estates Subdivision, Langley Floorplan
Listing and Financial Details
- Tax Lot 40
- Assessor Parcel Number 123307812000
Map
Home Values in the Area
Average Home Value in this Area
Property History
| Date | Event | Price | Change | Sq Ft Price |
|---|---|---|---|---|
| 10/31/2024 10/31/24 | Sold | $1,375,000 | +1.9% | $271 / Sq Ft |
| 09/17/2024 09/17/24 | Pending | -- | -- | -- |
| 09/13/2024 09/13/24 | For Sale | $1,349,000 | -- | $266 / Sq Ft |
Tax History
| Year | Tax Paid | Tax Assessment Tax Assessment Total Assessment is a certain percentage of the fair market value that is determined by local assessors to be the total taxable value of land and additions on the property. | Land | Improvement |
|---|---|---|---|---|
| 2024 | $10,869 | $1,256,480 | $378,000 | $878,480 |
| 2023 | $10,844 | $1,239,280 | $378,000 | $861,280 |
| 2022 | $9,451 | $1,061,950 | $303,000 | $758,950 |
| 2021 | $9,297 | $948,680 | $263,000 | $685,680 |
| 2020 | $8,764 | $846,730 | $253,000 | $593,730 |
| 2019 | $8,322 | $796,390 | $253,000 | $543,390 |
| 2018 | $8,659 | $798,050 | $253,000 | $545,050 |
| 2017 | $8,857 | $787,310 | $253,000 | $534,310 |
| 2016 | $8,673 | $757,470 | $0 | $0 |
| 2015 | $8,853 | $526,970 | $0 | $526,970 |
| 2014 | $8,573 | $529,260 | $0 | $529,260 |
Mortgage History
| Date | Status | Loan Amount | Loan Type |
|---|---|---|---|
| Open | $975,000 | New Conventional | |
| Previous Owner | $665,000 | VA | |
| Previous Owner | $699,955 | New Conventional | |
| Previous Owner | $699,955 | New Conventional | |
| Previous Owner | $871,545 | New Conventional |
Deed History
| Date | Type | Sale Price | Title Company |
|---|---|---|---|
| Deed | $1,375,000 | Stewart Title | |
| Special Warranty Deed | $459,500 | -- | |
| Trustee Deed | $696,300 | -- | |
| Special Warranty Deed | $929,642 | -- |
Similar Homes in Sterling, VA
Source: Bright MLS
MLS Number: VALO2077060
APN: 123-30-7812
- 43577 Warden Dr
- 43260 Mitcham Square
- 43211 Sharpie Square
- 43205 Thoroughfare Gap Terrace
- 43174 Wealdstone Terrace
- 23479 Aldie Manor Terrace
- 23495 Aldie Manor Terrace
- 23478 Bluemont Chapel Terrace
- 23544 Buckland Farm Terrace
- 43037 Clarks Mill Terrace
- 23234 Evergreen Ridge Dr
- 23266 Southdown Manor Terrace Unit 102
- 23257 Southdown Manor Terrace Unit 117
- 23225 Milltown Knoll Square Unit 106
- 43080 Greeley Square
- 43078 Greeley Square
- 23275 Milltown Knoll Square Unit 105
- 23265 Milltown Knoll Square Unit 109
- 23671 Hardesty Terrace
- 23676 Hardesty Terrace
