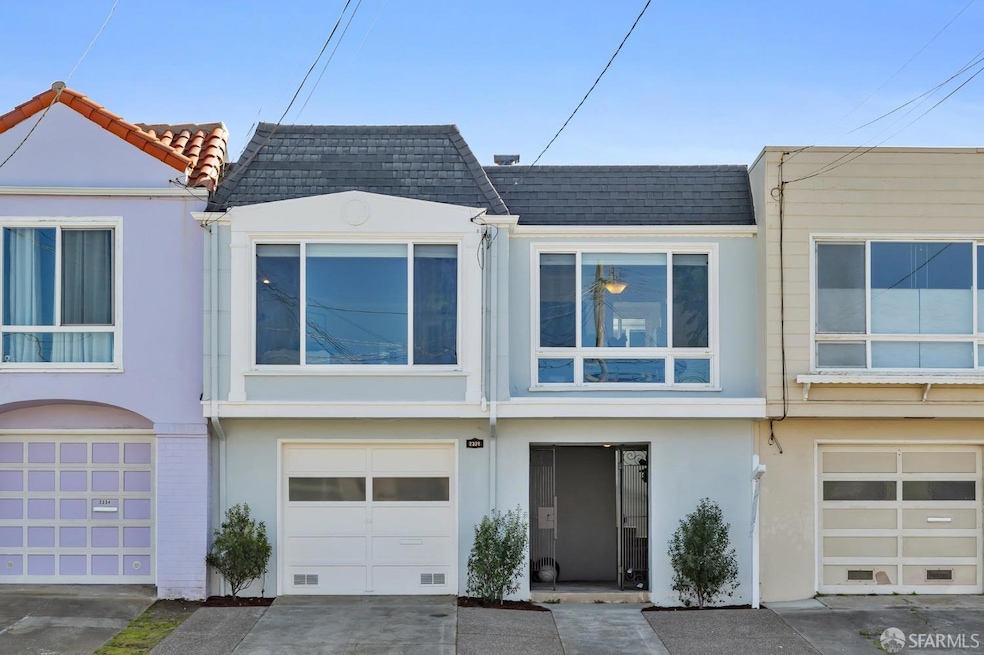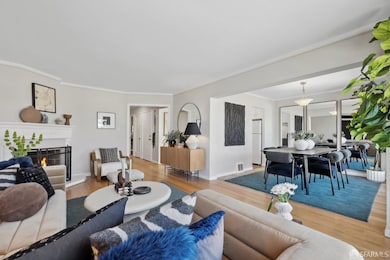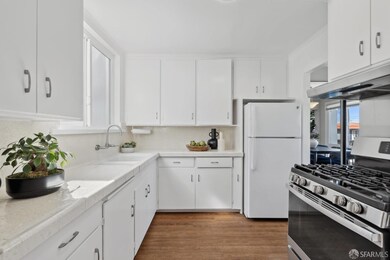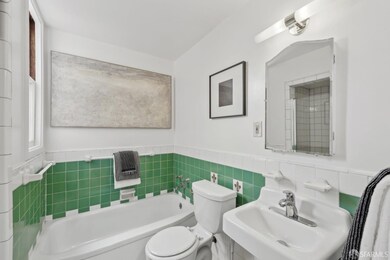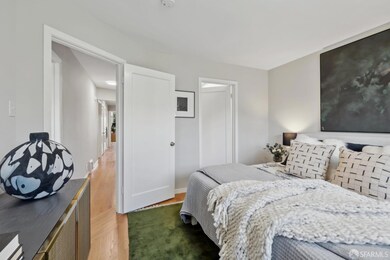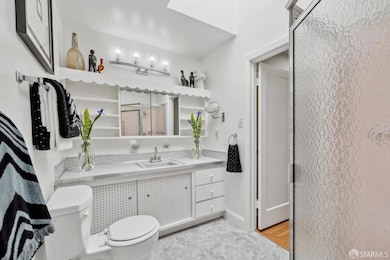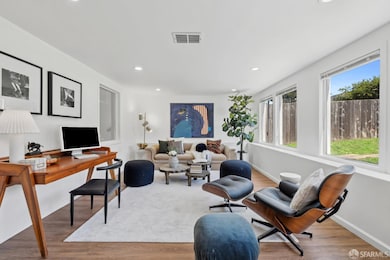
2338 44th Ave San Francisco, CA 94116
Outer Parkside NeighborhoodHighlights
- Water Views
- Midcentury Modern Architecture
- Main Floor Bedroom
- Ulloa Elementary School Rated A
- Wood Flooring
- Bonus Room
About This Home
As of April 2025Welcome to 2338 44th Ave, San Francisco - a beautifully maintained home in the desirable Outer Parkside neighborhood! This 3-bedroom, 2-bathroom home offers a unique and thoughtful layout with all bedrooms and bathrooms conveniently located on the main level. A spacious primary bedroom with garden vistas features its own en-suite bathroom, providing comfort, ease, and privacy. The main floor also features a well-designed configuration with a bright and inviting living room, a dedicated dining area, and an efficiently designed kitchen, creating a seamless flow that's perfect for both everyday living and entertaining. Downstairs, a large bonus room offers endless possibilitiesperfect as an additional living room, home office, gym, or guest space. The expansive backyard is ideal for entertaining, gardening, or simply relaxing. A graciously sized garage contains ample space for 2 vehicles as well as additional storage. Located just minutes from Ocean Beach, Golden Gate Park, and retail on Taraval Street, this home provides easy access to public transit, dining, schools, and shopping. Don't miss this opportunity to own an incredible home in one of San Francisco's most sought-after neighborhoods!
Home Details
Home Type
- Single Family
Est. Annual Taxes
- $1,725
Year Built
- Built in 1946 | Remodeled
Lot Details
- 2,996 Sq Ft Lot
- West Facing Home
- Gated Home
- Wood Fence
- Back Yard Fenced
Parking
- 2 Car Attached Garage
- Enclosed Parking
- Front Facing Garage
- Tandem Parking
- Garage Door Opener
- Guest Parking
- Uncovered Parking
Home Design
- Midcentury Modern Architecture
- Concrete Foundation
- Stucco
Interior Spaces
- 1,512 Sq Ft Home
- Wood Burning Fireplace
- Raised Hearth
- Stone Fireplace
- Brick Fireplace
- Double Pane Windows
- Window Screens
- Family Room
- Living Room with Fireplace
- Formal Dining Room
- Bonus Room
- Storage Room
- Water Views
Kitchen
- Free-Standing Gas Range
- Range Hood
- Ceramic Countertops
Flooring
- Wood
- Carpet
- Concrete
- Tile
Bedrooms and Bathrooms
- Main Floor Bedroom
- Walk-In Closet
- 2 Full Bathrooms
- Bathtub
- Separate Shower
- Window or Skylight in Bathroom
Laundry
- Laundry on lower level
- Laundry in Garage
- Dryer
- Washer
- Sink Near Laundry
- Laundry Chute
Home Security
- Security Gate
- Carbon Monoxide Detectors
- Fire and Smoke Detector
Utilities
- Central Heating
- Heating System Uses Gas
- Gas Water Heater
- Internet Available
- Cable TV Available
Community Details
- Low-Rise Condominium
Listing and Financial Details
- Assessor Parcel Number 2372-035
Map
Home Values in the Area
Average Home Value in this Area
Property History
| Date | Event | Price | Change | Sq Ft Price |
|---|---|---|---|---|
| 04/21/2025 04/21/25 | Sold | $1,710,000 | +43.9% | $1,131 / Sq Ft |
| 04/03/2025 04/03/25 | Pending | -- | -- | -- |
| 03/20/2025 03/20/25 | For Sale | $1,188,000 | -- | $786 / Sq Ft |
Tax History
| Year | Tax Paid | Tax Assessment Tax Assessment Total Assessment is a certain percentage of the fair market value that is determined by local assessors to be the total taxable value of land and additions on the property. | Land | Improvement |
|---|---|---|---|---|
| 2024 | $1,725 | $79,896 | $31,913 | $47,983 |
| 2023 | $1,688 | $78,331 | $31,288 | $47,043 |
| 2022 | $1,639 | $76,796 | $30,675 | $46,121 |
| 2021 | $1,604 | $75,291 | $30,074 | $45,217 |
| 2020 | $1,683 | $74,520 | $29,766 | $44,754 |
| 2019 | $1,583 | $73,060 | $29,183 | $43,877 |
| 2018 | $1,532 | $71,628 | $28,611 | $43,017 |
| 2017 | $1,215 | $70,224 | $28,050 | $42,174 |
| 2016 | $1,164 | $68,848 | $27,500 | $41,348 |
| 2015 | $1,147 | $67,814 | $27,087 | $40,727 |
| 2014 | $1,119 | $66,487 | $26,557 | $39,930 |
Mortgage History
| Date | Status | Loan Amount | Loan Type |
|---|---|---|---|
| Closed | $80,000 | New Conventional |
Deed History
| Date | Type | Sale Price | Title Company |
|---|---|---|---|
| Interfamily Deed Transfer | -- | -- | |
| Interfamily Deed Transfer | -- | -- |
Similar Homes in San Francisco, CA
Source: San Francisco Association of REALTORS® MLS
MLS Number: 425021196
APN: 2372-035
