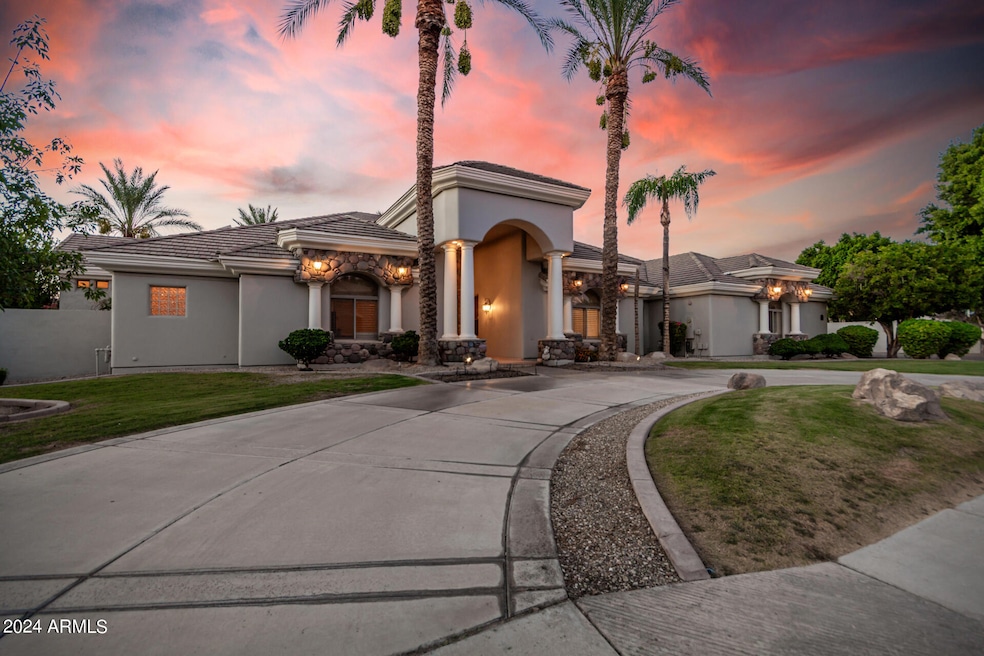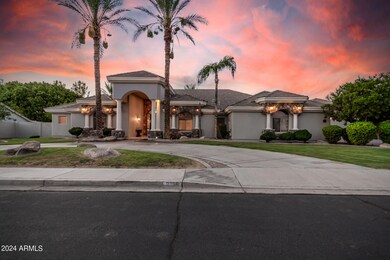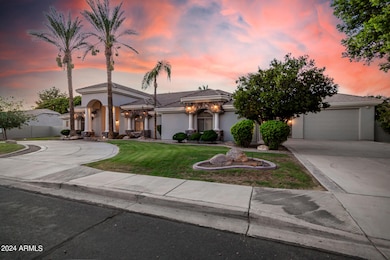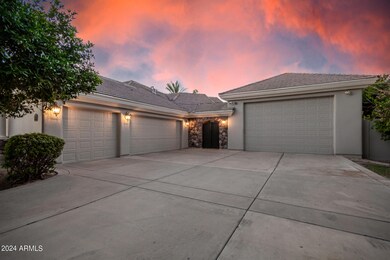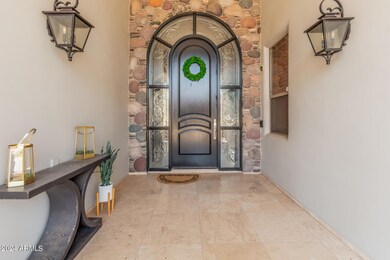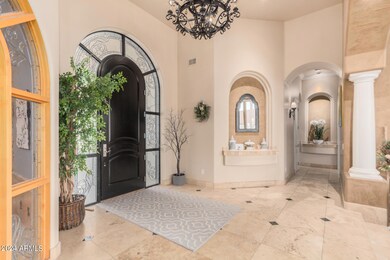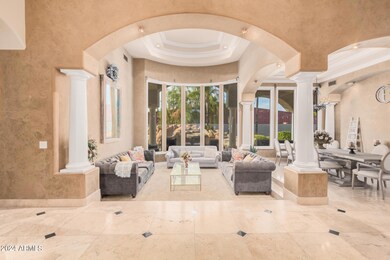
2338 E Minton St Mesa, AZ 85213
Rancho de Arboleda NeighborhoodHighlights
- Heated Spa
- RV Garage
- Fireplace in Primary Bedroom
- Hermosa Vista Elementary School Rated A-
- 0.48 Acre Lot
- Wood Flooring
About This Home
As of November 2024Discover the epitome of elegance and luxury with the added benefit of no HOA. As you arrive, the beautifully landscaped front yard and towering palm trees create a dramatic entrance to this stunning property. The grand facade and welcoming entryway set the tone for the sophisticated interior that awaits.
Inside, you'll find a spacious and open floor plan designed for both entertaining and everyday living. The living area features floor-to-ceiling windows that flood the space with natural light and offer breathtaking views of the backyard. The gourmet kitchen is a culinary masterpiece, boasting high-end appliances, custom cabinetry, and a large center island perfect for meal preparation and casual dining. The adjacent family room is a cozy haven, ideal for relaxing with family and friends.
The primary suite is a private sanctuary, complete with a luxurious ensuite bathroom featuring a soaking tub, dual vanities, and a walk-in shower. Additional bedrooms provide ample space and privacy for family and guests. The fully finished basement adds significant value, offering versatile space for a home theater, gym, or additional living quarters. The backyard is a true paradise, with a sparkling diving pool with attached spa, built-in barbecue with an Ramada overhead, and plenty of space for outdoor dining and entertaining. Experience the best of luxury living, where every detail has been thoughtfully designed to create a truly one of a kind home.
Last Agent to Sell the Property
Russ Lyon Sotheby's International Realty License #SA659490000

Home Details
Home Type
- Single Family
Est. Annual Taxes
- $7,540
Year Built
- Built in 2000
Lot Details
- 0.48 Acre Lot
- Block Wall Fence
- Front and Back Yard Sprinklers
- Grass Covered Lot
Parking
- 9 Car Garage
- 6 Open Parking Spaces
- Garage ceiling height seven feet or more
- Side or Rear Entrance to Parking
- Garage Door Opener
- Circular Driveway
- RV Garage
Home Design
- Wood Frame Construction
- Cellulose Insulation
- Tile Roof
- Stone Exterior Construction
- Stucco
Interior Spaces
- 5,194 Sq Ft Home
- 1-Story Property
- Central Vacuum
- Ceiling height of 9 feet or more
- Ceiling Fan
- Double Pane Windows
- Low Emissivity Windows
- Solar Screens
- Family Room with Fireplace
- 3 Fireplaces
- Living Room with Fireplace
- Finished Basement
- Basement Fills Entire Space Under The House
Kitchen
- Eat-In Kitchen
- Breakfast Bar
- Gas Cooktop
- Built-In Microwave
- Kitchen Island
Flooring
- Wood
- Carpet
- Stone
Bedrooms and Bathrooms
- 6 Bedrooms
- Fireplace in Primary Bedroom
- Remodeled Bathroom
- Primary Bathroom is a Full Bathroom
- 4.5 Bathrooms
- Dual Vanity Sinks in Primary Bathroom
- Hydromassage or Jetted Bathtub
- Bathtub With Separate Shower Stall
Home Security
- Security System Owned
- Intercom
- Fire Sprinkler System
Pool
- Heated Spa
- Private Pool
- Diving Board
Outdoor Features
- Covered patio or porch
- Gazebo
- Outdoor Storage
- Built-In Barbecue
- Playground
Schools
- Hermosa Vista Elementary School
- Stapley Junior High School
- Mountain View High School
Utilities
- Refrigerated Cooling System
- Heating System Uses Natural Gas
- Water Filtration System
- Water Softener
- High Speed Internet
- Cable TV Available
Listing and Financial Details
- Tax Lot 13
- Assessor Parcel Number 141-06-237
Community Details
Overview
- No Home Owners Association
- Association fees include no fees
- Hermosa Vistas Subdivision
Recreation
- Community Playground
- Bike Trail
Map
Home Values in the Area
Average Home Value in this Area
Property History
| Date | Event | Price | Change | Sq Ft Price |
|---|---|---|---|---|
| 11/15/2024 11/15/24 | Sold | $1,744,000 | -5.2% | $336 / Sq Ft |
| 09/17/2024 09/17/24 | Pending | -- | -- | -- |
| 08/28/2024 08/28/24 | Price Changed | $1,840,000 | -3.1% | $354 / Sq Ft |
| 08/05/2024 08/05/24 | For Sale | $1,899,000 | +65.1% | $366 / Sq Ft |
| 03/11/2021 03/11/21 | Sold | $1,150,000 | -10.2% | $219 / Sq Ft |
| 01/21/2021 01/21/21 | Pending | -- | -- | -- |
| 01/15/2021 01/15/21 | For Sale | $1,279,990 | -- | $244 / Sq Ft |
Tax History
| Year | Tax Paid | Tax Assessment Tax Assessment Total Assessment is a certain percentage of the fair market value that is determined by local assessors to be the total taxable value of land and additions on the property. | Land | Improvement |
|---|---|---|---|---|
| 2025 | $8,674 | $81,281 | -- | -- |
| 2024 | $7,540 | $77,410 | -- | -- |
| 2023 | $7,540 | $102,160 | $20,430 | $81,730 |
| 2022 | $7,373 | $71,310 | $14,260 | $57,050 |
| 2021 | $7,454 | $66,870 | $13,370 | $53,500 |
| 2020 | $7,397 | $66,220 | $13,240 | $52,980 |
| 2019 | $6,877 | $64,850 | $12,970 | $51,880 |
| 2018 | $6,572 | $65,500 | $13,100 | $52,400 |
| 2017 | $6,360 | $64,930 | $12,980 | $51,950 |
| 2016 | $6,229 | $63,060 | $12,610 | $50,450 |
| 2015 | $5,814 | $63,560 | $12,710 | $50,850 |
Mortgage History
| Date | Status | Loan Amount | Loan Type |
|---|---|---|---|
| Previous Owner | $1,308,000 | New Conventional | |
| Previous Owner | $1,035,000 | New Conventional | |
| Previous Owner | $602,000 | Credit Line Revolving | |
| Previous Owner | $200,000 | Unknown | |
| Previous Owner | $250,000 | Unknown |
Deed History
| Date | Type | Sale Price | Title Company |
|---|---|---|---|
| Warranty Deed | $1,744,000 | First American Title Insurance | |
| Warranty Deed | $1,744,000 | First American Title Insurance | |
| Interfamily Deed Transfer | -- | American Title Svc Agcy Llc | |
| Warranty Deed | $1,150,000 | American Title Svc Agcy Llc | |
| Cash Sale Deed | $75,000 | Chicago Title Insurance Co |
Similar Homes in Mesa, AZ
Source: Arizona Regional Multiple Listing Service (ARMLS)
MLS Number: 6738479
APN: 141-06-237
- 2458 E Melrose St
- 2332 E Nora St
- 2625 N 24th St Unit 13
- 2625 N 24th St Unit 36
- 2662 N Chestnut Cir
- 2102 E Norwood St
- 2020 E Norwood St
- 2640 E Mallory St
- 2356 N Glenview
- 2257 E Lockwood St
- 2837 N Whiting Cir
- 2528 N Ashbrook Cir
- 2321 N Glenview
- 2066 E Lockwood St
- 2143 N Chestnut Cir
- 2646 E Leonora St
- 2701 E Lockwood St
- 2522 N Robin Ln
- 2646 N Robin Ln
- 1848 E Mallory St
