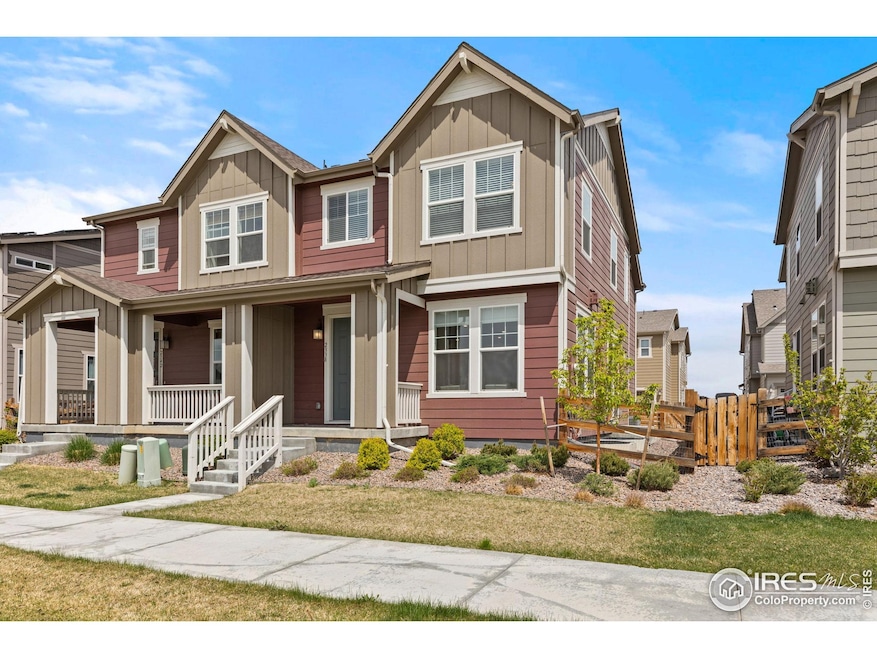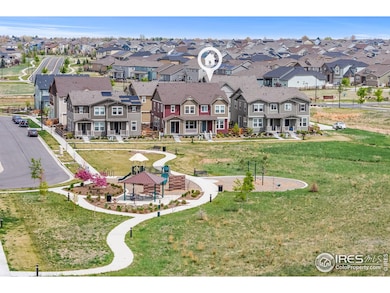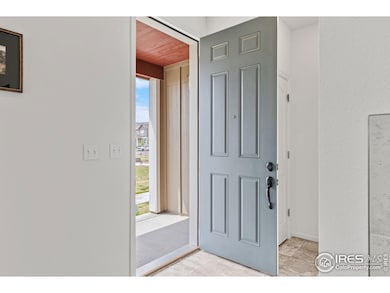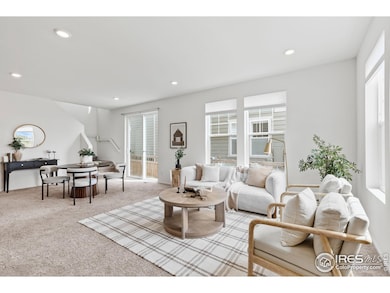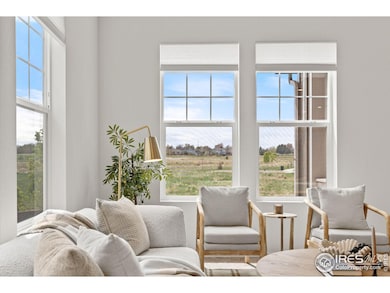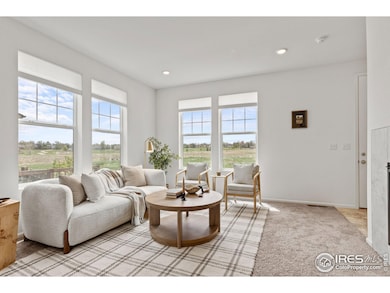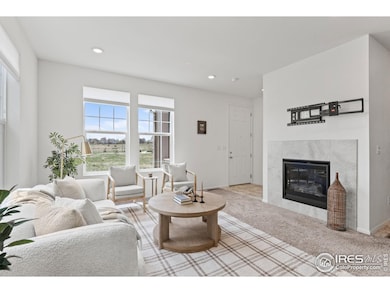
Estimated payment $3,913/month
Highlights
- Wood Flooring
- 2 Car Attached Garage
- Community Playground
- Meadowlark School Rated A
- Eat-In Kitchen
- Forced Air Heating and Cooling System
About This Home
Welcome home to this beautifully designed 3-bedroom, 2.5-bathroom residence in the highly desirable Flatiron Meadows community. Built in 2021, this modern home offers 2,359 total square feet of thoughtfully crafted living space with an open-concept layout, perfect for entertaining and everyday living. The light and bright main level includes an open kitchen plan that flows seamlessly into the spacious living and dining areas. Upstairs, the primary suite serves as a private retreat with a walk-in closet and a luxurious en-suite bath with dual sinks and a glass-enclosed shower. Two additional bedrooms share a full bathroom, providing comfort and versatility. The 658 square feet of unfinished basement allows for a great flex space and a blank slate of possibilities for future homeowners. Don't miss the attached 2-car garage! Enjoy outdoor living on the private patio overlooking the neighborhood park, ideal for relaxing or hosting gatherings. With access to so many parks, walking trails, and close by shopping, this home offers the perfect blend of convenience and community. Don't miss your chance to own this stunning property in the heart of Erie!
Home Details
Home Type
- Single Family
Est. Annual Taxes
- $4,665
Year Built
- Built in 2021
HOA Fees
- $125 Monthly HOA Fees
Parking
- 2 Car Attached Garage
Home Design
- Wood Frame Construction
- Composition Roof
Interior Spaces
- 1,701 Sq Ft Home
- 2-Story Property
- Dining Room
- Unfinished Basement
Kitchen
- Eat-In Kitchen
- Electric Oven or Range
- Microwave
- Dishwasher
Flooring
- Wood
- Carpet
Bedrooms and Bathrooms
- 3 Bedrooms
Laundry
- Dryer
- Washer
Schools
- Meadowlark K-8 Elementary And Middle School
- Centaurus High School
Additional Features
- 2,206 Sq Ft Lot
- Forced Air Heating and Cooling System
Listing and Financial Details
- Assessor Parcel Number R0612754
Community Details
Overview
- Association fees include common amenities, trash
- Flatiron Meadows Filing 13 Subdivision
Recreation
- Community Playground
Map
Home Values in the Area
Average Home Value in this Area
Tax History
| Year | Tax Paid | Tax Assessment Tax Assessment Total Assessment is a certain percentage of the fair market value that is determined by local assessors to be the total taxable value of land and additions on the property. | Land | Improvement |
|---|---|---|---|---|
| 2024 | $5,620 | $34,425 | $4,657 | $29,768 |
| 2023 | $5,620 | $34,425 | $8,342 | $29,768 |
| 2022 | $1,284 | $7,642 | $5,275 | $2,367 |
| 2021 | $1,284 | $7,859 | $7,859 | $0 |
| 2020 | $62 | $377 | $377 | $0 |
Property History
| Date | Event | Price | Change | Sq Ft Price |
|---|---|---|---|---|
| 04/25/2025 04/25/25 | For Sale | $610,000 | -- | $359 / Sq Ft |
Similar Homes in the area
Source: IRES MLS
MLS Number: 1032109
APN: 1465262-28-010
- 2342 Irons St
- 2338 Irons St
- 1253 Granite Dr
- 1163 Limestone Dr
- 2427 Claystone Cir
- 2830 Prince Cir
- 1579 Hays Ct
- 848 Sandstone Cir
- 887 Sundance Ln
- 1920 Marfell St
- 864 Dakota Ln
- 844 Dakota Ln
- 827 Sundance Ln
- 724 Dakota Ln
- 2272 Front Range Rd
- 1060 Marfell St
- 200 Highway 287
- 1588 Blackwood Ct
- 630 Benton Ln
- 1244 Hawk Ridge Rd
