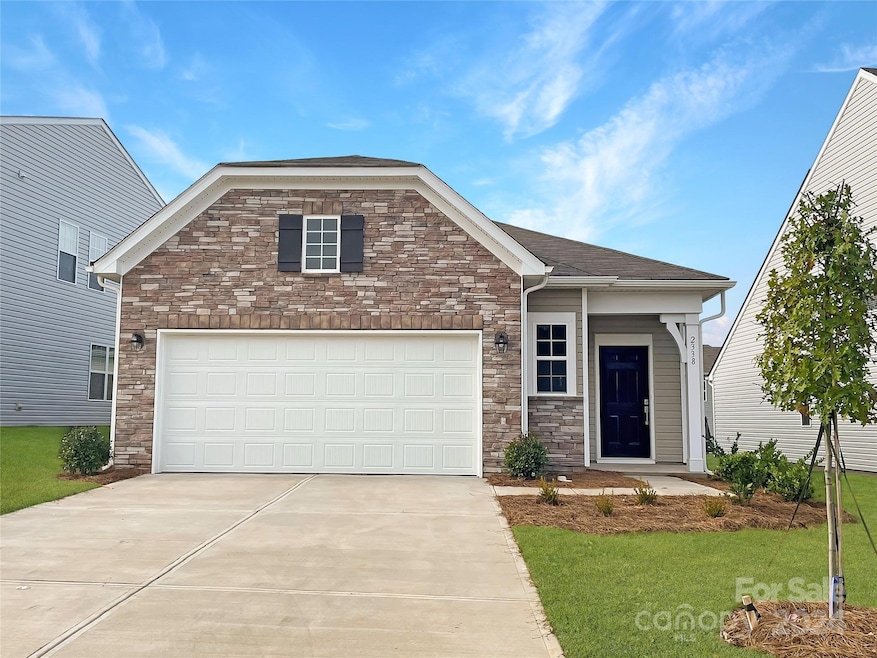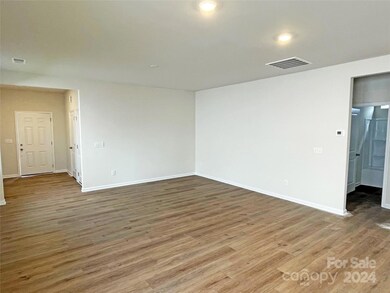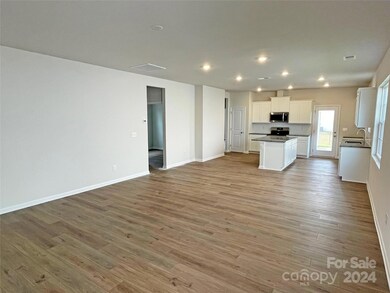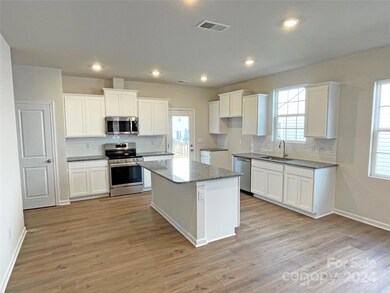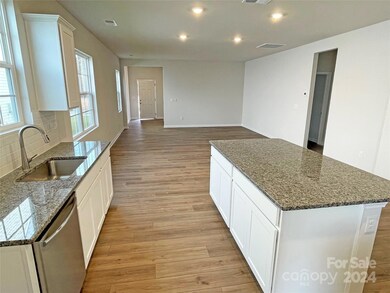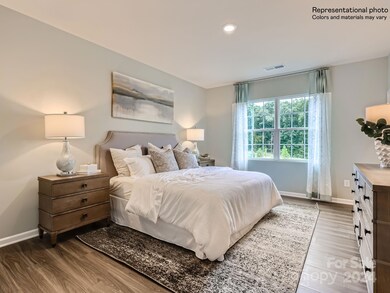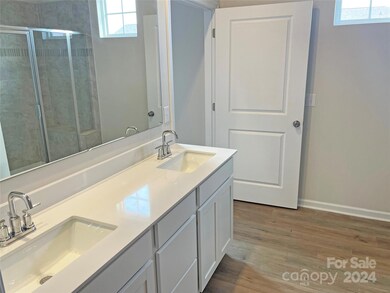
2338 Trollinger Dr Catawba, NC 28609
Highlights
- Community Cabanas
- Open Floorplan
- Walk-In Closet
- Under Construction
- 2 Car Attached Garage
- Forced Air Zoned Heating and Cooling System
About This Home
As of December 2024The Chiffon plan is a fabulous ranch home with an open floorplan, three bedrooms, two full baths, included covered outdoor patio, open kitchen for entertaining, ceramic tile primary shower with bench, large walk in closet, vinyl plank flooring in family room, kitchen, primary suite, guest bedroom & study. Your kitchen will come with a table top height island, white quartz counter tops, white cabinets, and stainless appliances! Extremely desirable open Ranch plan. Legacy Ridge is just off the beaten path but has easy access to Hwy 16. Hickory 25 mins / Charlotte Douglass Airport 35 mins/ Lake Norman* boat access- 5 mins/ Downtown Charlotte - 45 Mins. Downtown Catawba is less than 2 miles with restaurants and shops. This community will have amenities: Pool & Club House, Dog Park & Tot lot.
Last Agent to Sell the Property
Lennar Sales Corp Brokerage Email: cheryl.pierce@lennar.com License #68907

Home Details
Home Type
- Single Family
Year Built
- Built in 2024 | Under Construction
HOA Fees
- $72 Monthly HOA Fees
Parking
- 2 Car Attached Garage
- Front Facing Garage
- Driveway
Home Design
- Slab Foundation
- Vinyl Siding
Interior Spaces
- 1,520 Sq Ft Home
- 1-Story Property
- Open Floorplan
- Insulated Windows
- Vinyl Flooring
- Pull Down Stairs to Attic
- Electric Dryer Hookup
Kitchen
- Electric Oven
- Electric Range
- Microwave
- Plumbed For Ice Maker
- Dishwasher
- Disposal
Bedrooms and Bathrooms
- 3 Main Level Bedrooms
- Walk-In Closet
- 2 Full Bathrooms
Schools
- Catawba Elementary School
- River Bend Middle School
- Bunker Hill High School
Utilities
- Forced Air Zoned Heating and Cooling System
- Heat Pump System
- Underground Utilities
- Electric Water Heater
- Cable TV Available
Listing and Financial Details
- Assessor Parcel Number 378110256726/0302868
Community Details
Overview
- Cams Association
- Built by Lennar
- Legacy Ridge Subdivision, Chiffon D Floorplan
- Mandatory home owners association
Recreation
- Community Cabanas
Map
Home Values in the Area
Average Home Value in this Area
Property History
| Date | Event | Price | Change | Sq Ft Price |
|---|---|---|---|---|
| 12/23/2024 12/23/24 | Sold | $256,000 | -1.3% | $168 / Sq Ft |
| 11/20/2024 11/20/24 | Pending | -- | -- | -- |
| 11/08/2024 11/08/24 | Price Changed | $259,329 | -3.7% | $171 / Sq Ft |
| 11/04/2024 11/04/24 | For Sale | $269,329 | -- | $177 / Sq Ft |
Similar Homes in Catawba, NC
Source: Canopy MLS (Canopy Realtor® Association)
MLS Number: 4197475
- 2165 Trollinger Dr
- 2536 Trollinger Dr
- 5336 Small St
- 2847 Legacy Ridge Ln
- 2946 Legacy Ridge Ln
- 2530 Trollinger Dr
- 335 Rosenwald School St
- 2961 Legacy Ridge Ln
- 2231 Catawba Trace Dr
- 2202 Catawba Trace Dr
- 2223 Catawba Trace Dr
- 4972 Mayble St
- 2219 Catawba Trace Dr
- 102 2nd St SW Unit 1
- 2226 Catawba Trace Dr Unit 11
- 2226 Catawba Trace Dr
- 2230 Catawba Trace Dr
- 2238 Catawba Trace Dr
- 2242 Catawba Trace Dr
- 2234 Catawba Trace Dr
