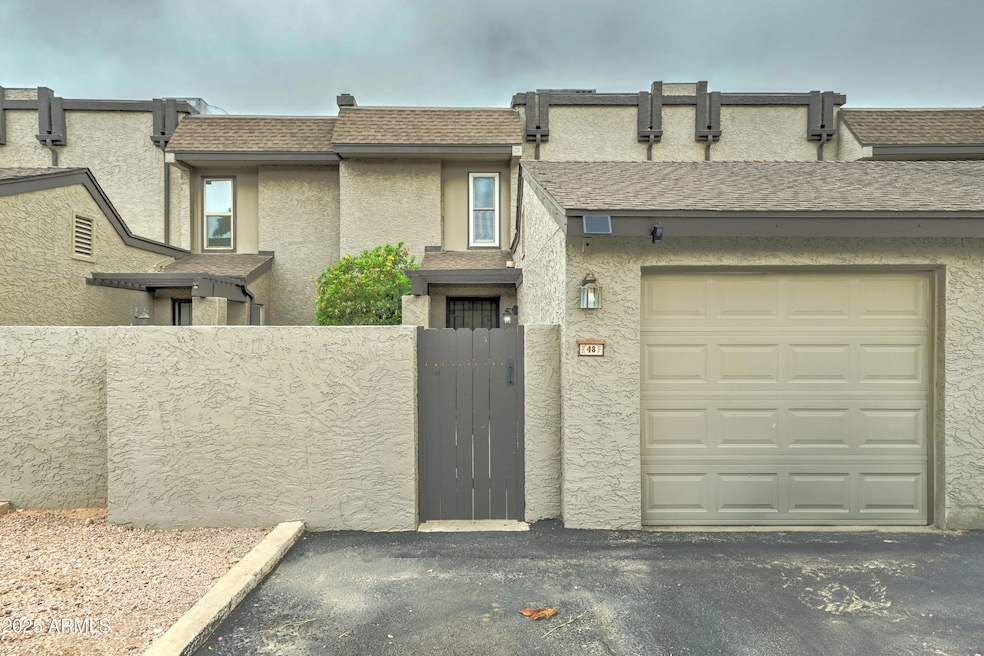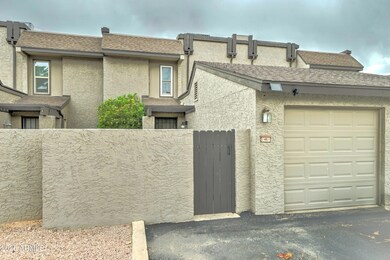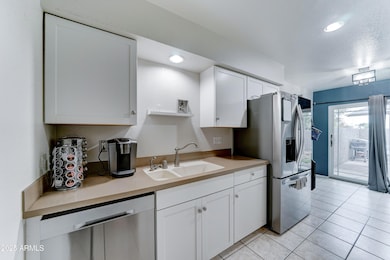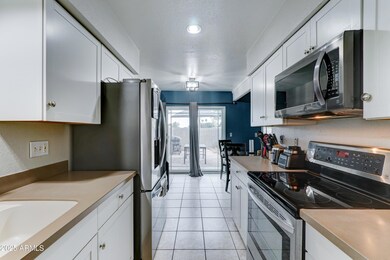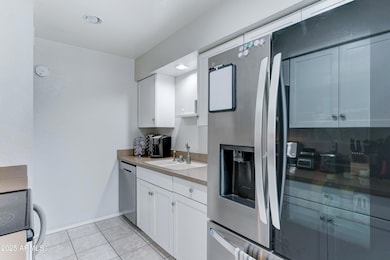
2338 W Lindner Ave Unit 48 Mesa, AZ 85202
Dobson NeighborhoodEstimated payment $2,031/month
Highlights
- Golf Course Community
- Clubhouse
- Heated Community Pool
- Franklin at Brimhall Elementary School Rated A
- Private Yard
- Tennis Courts
About This Home
Move-In Ready Townhome in the Coveted Dobson Lake Community! Don't miss this opportunity to own in one of Mesa's most desirable communities! This charming townhome is move-in ready and offers the perfect blend of comfort, convenience, and lifestyle. Located in a sought-after area of Dobson Ranch, these units—with garages, private yards, and patios—don't last long! Step into a light-filled great room that flows effortlessly to a private patio—ideal for relaxing or entertaining. The kitchen and dining area feature stylish Quartz countertops, classic Shaker cabinetry, and stainless steel appliances. Upstairs, the primary bedroom includes a spacious closet and private balcony. The full bathroom offers elegant Travertine accents and a tasteful Shaker vanity.The HOA covers water, sewer, garbage, roof maintenance, and access to the unbeatable Dobson Ranch amenities: multiple pools and spas, splash pad, tennis and racquetball courts, playgrounds, lakes, fishing, golf, and a packed calendar of community eventsfrom movies in the park and seasonal festivals to kids' camps and pet-friendly fun.
Property Details
Home Type
- Multi-Family
Est. Annual Taxes
- $695
Year Built
- Built in 1979
Lot Details
- 1,507 Sq Ft Lot
- 1 Common Wall
- Block Wall Fence
- Private Yard
- Grass Covered Lot
HOA Fees
- $438 Monthly HOA Fees
Parking
- 1 Car Garage
Home Design
- Property Attached
- Wood Frame Construction
- Composition Roof
- Built-Up Roof
- Stucco
Interior Spaces
- 1,152 Sq Ft Home
- 2-Story Property
- Ceiling Fan
- Built-In Microwave
- Washer and Dryer Hookup
Flooring
- Carpet
- Tile
Bedrooms and Bathrooms
- 2 Bedrooms
- 1.5 Bathrooms
Schools
- Washington Elementary School
- Rhodes Junior High School
- Dobson High School
Utilities
- Cooling Available
- Heating Available
- High Speed Internet
- Cable TV Available
Listing and Financial Details
- Tax Lot 8
- Assessor Parcel Number 302-02-205
Community Details
Overview
- Association fees include roof repair, insurance, sewer, pest control, street maintenance, trash, water, roof replacement, maintenance exterior
- The Landings Association, Phone Number (480) 889-2645
- Dobson Ranch Association, Phone Number (480) 831-8314
- Association Phone (480) 831-8314
- Landings 2 Subdivision
Amenities
- Clubhouse
- Recreation Room
Recreation
- Golf Course Community
- Tennis Courts
- Community Playground
- Heated Community Pool
- Community Spa
- Bike Trail
Map
Home Values in the Area
Average Home Value in this Area
Tax History
| Year | Tax Paid | Tax Assessment Tax Assessment Total Assessment is a certain percentage of the fair market value that is determined by local assessors to be the total taxable value of land and additions on the property. | Land | Improvement |
|---|---|---|---|---|
| 2025 | $695 | $8,372 | -- | -- |
| 2024 | $703 | $7,973 | -- | -- |
| 2023 | $703 | $19,870 | $3,970 | $15,900 |
| 2022 | $687 | $15,320 | $3,060 | $12,260 |
| 2021 | $706 | $14,010 | $2,800 | $11,210 |
| 2020 | $697 | $12,700 | $2,540 | $10,160 |
| 2019 | $646 | $12,110 | $2,420 | $9,690 |
| 2018 | $616 | $10,830 | $2,160 | $8,670 |
| 2017 | $597 | $9,280 | $1,850 | $7,430 |
| 2016 | $692 | $8,160 | $1,630 | $6,530 |
| 2015 | $651 | $7,080 | $1,410 | $5,670 |
Property History
| Date | Event | Price | Change | Sq Ft Price |
|---|---|---|---|---|
| 04/26/2025 04/26/25 | Price Changed | $275,000 | -8.3% | $239 / Sq Ft |
| 04/07/2025 04/07/25 | For Sale | $300,000 | +60.0% | $260 / Sq Ft |
| 05/01/2020 05/01/20 | Sold | $187,500 | 0.0% | $163 / Sq Ft |
| 03/18/2020 03/18/20 | Pending | -- | -- | -- |
| 03/17/2020 03/17/20 | Price Changed | $187,500 | -0.3% | $163 / Sq Ft |
| 03/15/2020 03/15/20 | Price Changed | $188,000 | +1.6% | $163 / Sq Ft |
| 03/05/2020 03/05/20 | For Sale | $185,000 | +32.1% | $161 / Sq Ft |
| 11/11/2016 11/11/16 | Sold | $140,000 | -9.7% | $122 / Sq Ft |
| 10/12/2016 10/12/16 | For Sale | $155,000 | 0.0% | $135 / Sq Ft |
| 10/12/2016 10/12/16 | Price Changed | $155,000 | 0.0% | $135 / Sq Ft |
| 10/10/2016 10/10/16 | Pending | -- | -- | -- |
| 09/20/2016 09/20/16 | For Sale | $155,000 | -- | $135 / Sq Ft |
Deed History
| Date | Type | Sale Price | Title Company |
|---|---|---|---|
| Warranty Deed | $187,500 | Chicago Title Agency Inc | |
| Warranty Deed | $140,000 | Chicago Title Agency | |
| Warranty Deed | $56,000 | Security Title Agency | |
| Trustee Deed | $50,200 | None Available | |
| Warranty Deed | $167,000 | First American Title Ins Co | |
| Warranty Deed | $87,900 | Capital Title Agency Inc |
Mortgage History
| Date | Status | Loan Amount | Loan Type |
|---|---|---|---|
| Open | $198,387 | VA | |
| Closed | $191,812 | VA | |
| Previous Owner | $135,800 | New Conventional | |
| Previous Owner | $44,800 | New Conventional | |
| Previous Owner | $133,600 | New Conventional | |
| Previous Owner | $24,700 | Unknown | |
| Previous Owner | $86,229 | FHA | |
| Closed | $33,400 | No Value Available |
Similar Homes in Mesa, AZ
Source: Arizona Regional Multiple Listing Service (ARMLS)
MLS Number: 6839191
APN: 302-02-205
- 2338 W Lindner Ave Unit 48
- 2338 W Lindner Ave Unit 22
- 2338 W Lindner Ave Unit 13
- 2029 S Las Palmas
- 2256 W Lindner Ave Unit 25
- 2232 W Lindner Ave Unit 20
- 2164 S Catarina
- 2114 S El Marino
- 2239 S Cottonwood
- 2107 S Paseo Loma
- 2651 W Isabella Ave
- 2222 S Dobson Rd Unit 1103
- 2222 S Dobson Rd Unit 1107
- 2260 S Estrella
- 2324 W Via Rialto Cir
- 2256 S Noche de Paz
- 2254 S Noche de Paz
- 1920 W Lindner Ave Unit 116
- 1920 W Lindner Ave Unit 135
- 1920 W Lindner Ave Unit 277
