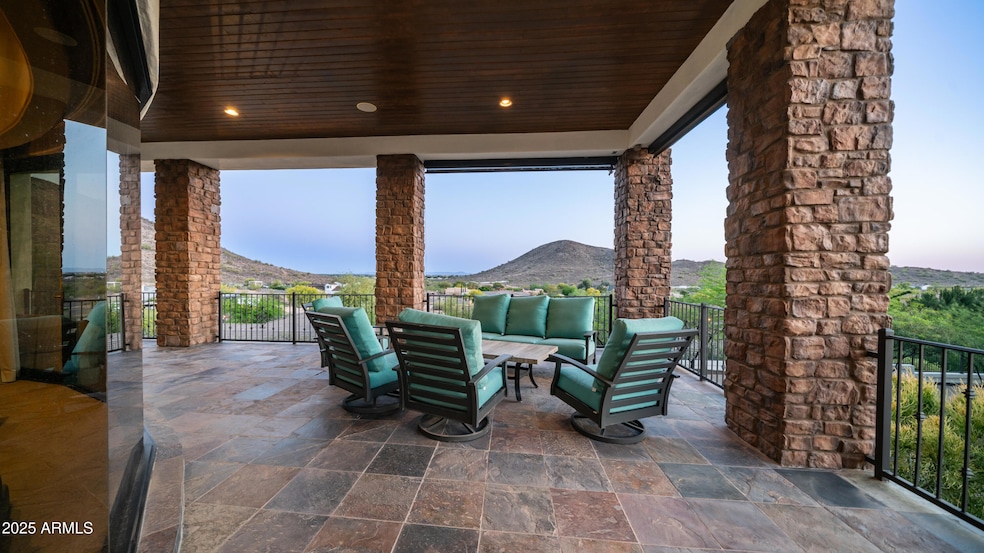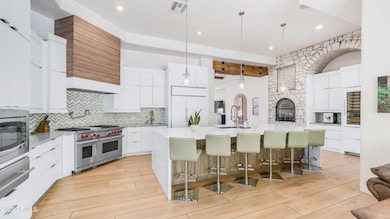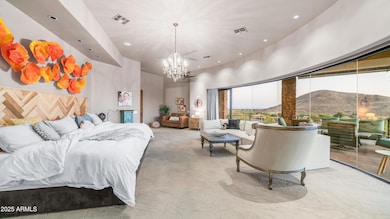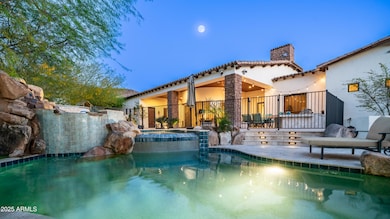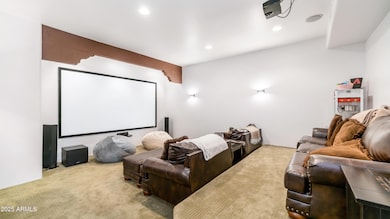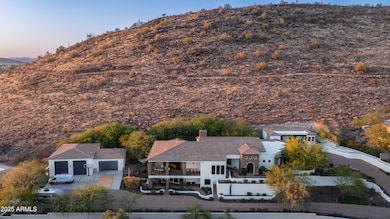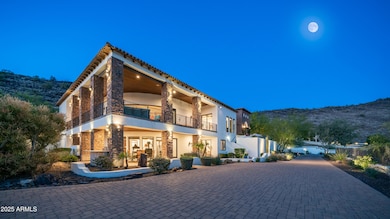
23380 N 61st Dr Glendale, AZ 85310
Arrowhead NeighborhoodEstimated payment $30,702/month
Highlights
- Guest House
- Heated Lap Pool
- City Lights View
- Legend Springs Elementary School Rated A
- RV Garage
- 1.33 Acre Lot
About This Home
Discover unparalleled luxury in this fully custom gated estate perched on Hedgpeth Hill, offering breathtaking sunset vistas, sparkling city lights, and panoramic mountain views. Situated on a spacious 1.3-acre lot, this elevated property boasts a generous flat, usable area with an RV garage, private pool, and spa. Recent upgrades include, kitchen, interior and exterior paint, flooring, roof, AC, and bathrooms are currently be remodeled. The main floor features 5,370 SqFt. Grand living areas showcasing exquisite stonework, old-age beams, and premium finishes throughout. Expansive gourmet kitchen featuring quartz waterfall countertops, custom cabinetry, and top-tier appliances: Wolf 6-burner range with pot filler, Sub-Zero refrigerator/freezer, warming drawer, dual refrigerator drawers, microwave, and wine fridge. Breakfast nook with stunning 81" high radius glass offering unparalleled pool, putting green, and mountain views. Luxurious primary suite with over 2,250 sq. ft. of private space, including a sitting room with patio access, two custom walk-in closets with built-in drawers, shelving and dedicated IT storage space. The en-suite bath boasts, Large walk-through shower with six body sprays and handheld spray, Jacuzzi tub, separate vanities with upper cabinetry. Two spacious guest bedrooms, each with private baths and walk-in closets; one guest room includes a breakfast bar with a sink and refrigerator, perfect for long-term stays. Additional half bath located near the family room and kitchen. Oversized laundry room with built-in cabinetry, shelving, and a half bath for convenient pool access. Walk-Out Basement 2,257 Sq Ft. Second primary suite with large walk-in shower, private patio access, and generous walk-in closet. Additional spacious bedroom with private patio access and nearby full bath. Kitchenette with sink, dishwasher, and microwave, prewired theater room. Expansive living area with 81" high radius windows offering remarkable southern and western views. RV Garage 18'x10' overhead insulated door with opener, 40-volt 50-amp outlet for RV hookup or welder, with water hookups and 2 sewer dumps. 2 car attached garage. Casita 12' & 16' ceilings with rough plumbing for a future kitchen, storage room and additional bedroom with closet. This exceptional property combines timeless craftsmanship with modern convenience, offering unmatched privacy, versatility, and views that will leave you speechless. A must-see for discerning buyers seeking a one-of-a-kind luxury retreat. Professional Photos coming soon!
Home Details
Home Type
- Single Family
Est. Annual Taxes
- $14,120
Year Built
- Built in 2007
Lot Details
- 1.33 Acre Lot
- Private Streets
- Desert faces the front and back of the property
- Wrought Iron Fence
- Block Wall Fence
- Artificial Turf
- Front and Back Yard Sprinklers
- Sprinklers on Timer
- Private Yard
Parking
- 14 Car Detached Garage
- 10 Open Parking Spaces
- Electric Vehicle Home Charger
- Garage ceiling height seven feet or more
- RV Garage
Property Views
- City Lights
- Mountain
Home Design
- Contemporary Architecture
- Roof Updated in 2024
- Wood Frame Construction
- Spray Foam Insulation
- Cellulose Insulation
- Tile Roof
- Reflective Roof
- Foam Roof
- Stone Exterior Construction
- Stucco
Interior Spaces
- 8,981 Sq Ft Home
- 2-Story Property
- Wet Bar
- Central Vacuum
- Ceiling height of 9 feet or more
- Ceiling Fan
- Gas Fireplace
- Double Pane Windows
- Tinted Windows
- Mechanical Sun Shade
- Finished Basement
- Walk-Out Basement
- Washer and Dryer Hookup
Kitchen
- Kitchen Updated in 2024
- Eat-In Kitchen
- Built-In Microwave
- Kitchen Island
Flooring
- Floors Updated in 2022
- Carpet
- Stone
- Tile
Bedrooms and Bathrooms
- 6 Bedrooms
- Bathroom Updated in 2025
- Primary Bathroom is a Full Bathroom
- 8 Bathrooms
- Dual Vanity Sinks in Primary Bathroom
- Hydromassage or Jetted Bathtub
- Bathtub With Separate Shower Stall
Accessible Home Design
- Roll-in Shower
- Accessible Hallway
Pool
- Heated Lap Pool
- Heated Spa
- Play Pool
- Fence Around Pool
- Pool Pump
Outdoor Features
- Balcony
- Outdoor Storage
- Built-In Barbecue
- Playground
Additional Homes
- Guest House
Schools
- Legend Springs Elementary School
- Hillcrest Middle School
- Mountain Ridge High School
Utilities
- Cooling System Updated in 2023
- Cooling Available
- Heating unit installed on the ceiling
- Propane
- Septic Tank
- High Speed Internet
- Cable TV Available
Listing and Financial Details
- Assessor Parcel Number 200-02-003-D
Community Details
Overview
- No Home Owners Association
- Association fees include no fees
- Built by Uknown
Recreation
- Bike Trail
Map
Home Values in the Area
Average Home Value in this Area
Tax History
| Year | Tax Paid | Tax Assessment Tax Assessment Total Assessment is a certain percentage of the fair market value that is determined by local assessors to be the total taxable value of land and additions on the property. | Land | Improvement |
|---|---|---|---|---|
| 2025 | $14,120 | $153,897 | -- | -- |
| 2024 | $13,984 | $146,568 | -- | -- |
| 2023 | $13,984 | $186,060 | $37,210 | $148,850 |
| 2022 | $13,628 | $141,060 | $28,210 | $112,850 |
| 2021 | $14,113 | $137,050 | $27,410 | $109,640 |
| 2020 | $13,951 | $139,970 | $27,990 | $111,980 |
| 2019 | $13,605 | $134,420 | $26,880 | $107,540 |
| 2018 | $13,280 | $135,250 | $27,050 | $108,200 |
| 2017 | $12,917 | $139,470 | $27,890 | $111,580 |
| 2016 | $12,885 | $136,850 | $27,370 | $109,480 |
| 2015 | $11,922 | $155,750 | $31,150 | $124,600 |
Property History
| Date | Event | Price | Change | Sq Ft Price |
|---|---|---|---|---|
| 04/17/2025 04/17/25 | For Sale | $5,300,000 | +130.4% | $590 / Sq Ft |
| 02/01/2019 02/01/19 | Sold | $2,300,000 | 0.0% | $265 / Sq Ft |
| 11/24/2018 11/24/18 | Price Changed | $2,299,000 | -4.2% | $265 / Sq Ft |
| 08/03/2018 08/03/18 | For Sale | $2,399,000 | -- | $277 / Sq Ft |
Deed History
| Date | Type | Sale Price | Title Company |
|---|---|---|---|
| Special Warranty Deed | -- | None Listed On Document | |
| Interfamily Deed Transfer | -- | Accommodation | |
| Interfamily Deed Transfer | -- | None Available | |
| Interfamily Deed Transfer | -- | None Available | |
| Interfamily Deed Transfer | -- | None Available | |
| Warranty Deed | $2,300,000 | Pioneer Title Agency Inc | |
| Interfamily Deed Transfer | -- | None Available | |
| Warranty Deed | -- | Pioneer Title Agency Inc |
Mortgage History
| Date | Status | Loan Amount | Loan Type |
|---|---|---|---|
| Previous Owner | $1,800,000 | New Conventional | |
| Previous Owner | $2,200,000 | Seller Take Back | |
| Previous Owner | $200,000 | Credit Line Revolving | |
| Previous Owner | $700,000 | Adjustable Rate Mortgage/ARM | |
| Previous Owner | $800,000 | Unknown |
About the Listing Agent

In 1985, Carol was a PTA President, a member of the Boys & Girls Club Board of Directors, and a mother of two. Following the death of her husband, she needed a source of income to provide for her family. Her friend suggested she become a realtor, and she enrolled in real estate school. A month later, she was licensed and ready.
Fast forward 10 years. Carol had become an established realtor and was joined by her daughter, Vikki Royse Middlebrook, and son-in-law, Eric Middlebrook. She hired a
Carol A.'s Other Listings
Source: Arizona Regional Multiple Listing Service (ARMLS)
MLS Number: 6837820
APN: 200-02-003D
- 4427 W Park View Ln
- 23428 N 64th Ave
- 6416 W Parkside Ln
- 23807 N 64th Ave
- 23723 N 65th Ave
- 6156 W Alameda Rd Unit 12
- 23829 N 59th Dr
- 6152 W Alameda Rd Unit 11
- 5976 W Alameda Rd
- 5748 W Soft Wind Dr
- 23644 N 67th Ave
- 24215 N 59th Ave
- 24221 N 65th Ave Unit 26
- 67XX W Calle Lejos --
- 23601 N 55th Dr
- 24444 N 61st Ave
- 22043 N 59th Dr
- 5960 W Via Montoya Dr
- 6372 W Hill Ln
- 6210 W Foothill Dr
