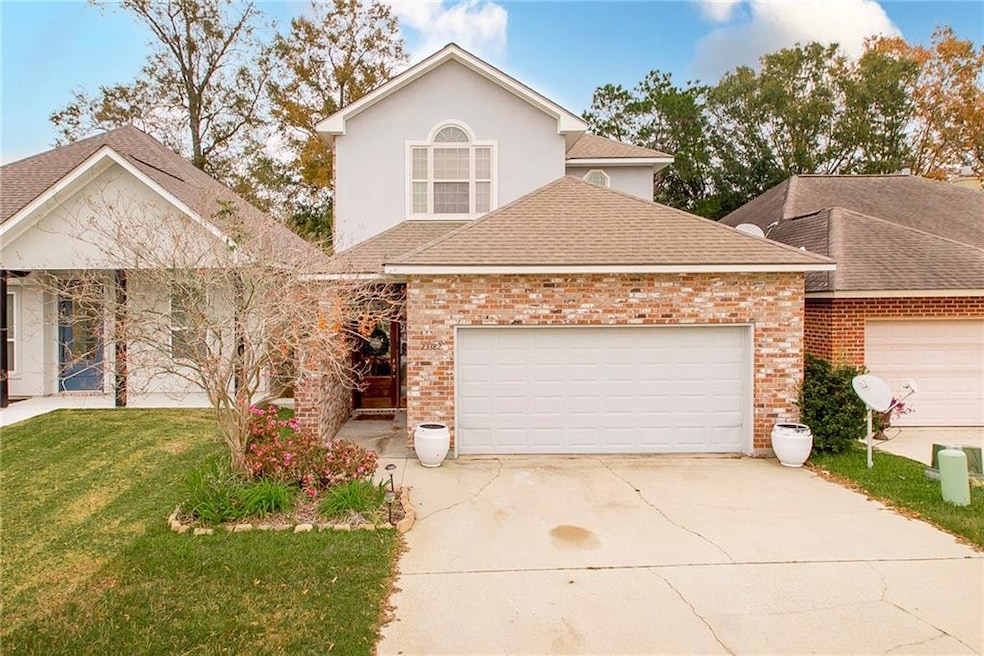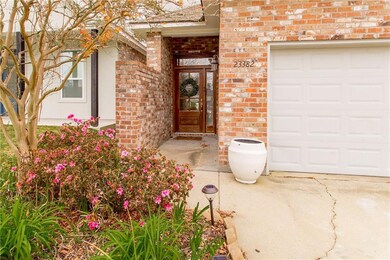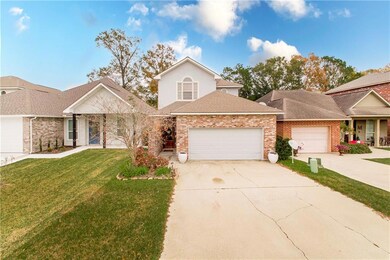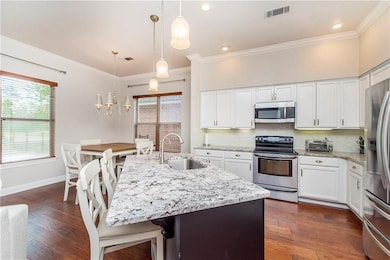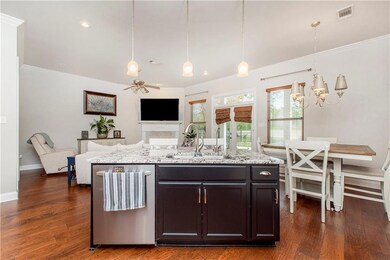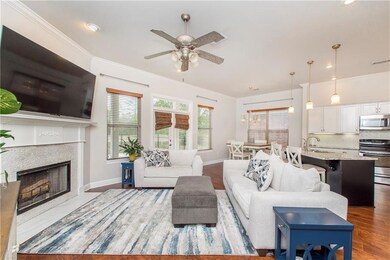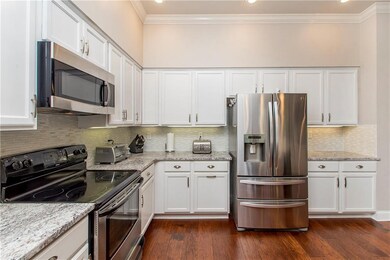
23382 Fairway Gardens Ct Springfield, LA 70462
Estimated payment $1,933/month
Highlights
- On Golf Course
- Central Heating and Cooling System
- Property is in excellent condition
- Community Pool
- Garage
- Wood Burning Fireplace
About This Home
Nestled in the heart of a sought-after golf course community, this beautiful 2-story home offers both luxury and comfort, boasting incredible views of the golf course from its extended patio. Perfect for those who appreciate an open floor plan and modern updates, this property is sure to impress. 3 Spacious Bedrooms. 3 Full Bathrooms Updated Kitchen Features sleek stainless steel appliances. Extended Patio to enjoy golf course views while you relax or entertain outdoors.Open Floor Plan The living, dining, and kitchen areas seamlessly flow, creating an inviting space for family gatherings and hosting guests. Community Pool, Pickleball Courts, Clubhouse with Bar & Restaurant.
Open House Schedule
-
Sunday, April 27, 20251:00 to 3:00 pm4/27/2025 1:00:00 PM +00:004/27/2025 3:00:00 PM +00:00Add to Calendar
Home Details
Home Type
- Single Family
Est. Annual Taxes
- $2,320
Year Built
- Built in 2008
Lot Details
- Lot Dimensions are 44x95
- On Golf Course
- Property is in excellent condition
HOA Fees
- $83 Monthly HOA Fees
Parking
- Garage
Home Design
- Brick Exterior Construction
- Slab Foundation
- Shingle Roof
- Stucco
Interior Spaces
- 2,065 Sq Ft Home
- Property has 2 Levels
- Wood Burning Fireplace
Bedrooms and Bathrooms
- 3 Bedrooms
- 3 Full Bathrooms
Additional Features
- Outside City Limits
- Central Heating and Cooling System
Community Details
Overview
- Carter Plantation Subdivision
Recreation
- Golf Course Community
- Community Pool
Map
Home Values in the Area
Average Home Value in this Area
Tax History
| Year | Tax Paid | Tax Assessment Tax Assessment Total Assessment is a certain percentage of the fair market value that is determined by local assessors to be the total taxable value of land and additions on the property. | Land | Improvement |
|---|---|---|---|---|
| 2024 | $2,320 | $21,066 | $2,500 | $18,566 |
| 2023 | $1,960 | $15,600 | $2,500 | $13,100 |
| 2022 | $1,973 | $15,600 | $2,500 | $13,100 |
| 2021 | $1,929 | $15,600 | $2,500 | $13,100 |
| 2020 | $1,920 | $15,600 | $2,500 | $13,100 |
| 2019 | $1,756 | $14,900 | $2,500 | $12,400 |
| 2018 | $1,756 | $14,900 | $2,500 | $12,400 |
| 2017 | $1,619 | $14,280 | $2,500 | $11,780 |
| 2015 | $1,286 | $19,160 | $6,840 | $12,320 |
| 2014 | $1,830 | $19,160 | $6,840 | $12,320 |
Property History
| Date | Event | Price | Change | Sq Ft Price |
|---|---|---|---|---|
| 04/01/2025 04/01/25 | Price Changed | $297,500 | -0.5% | $144 / Sq Ft |
| 12/17/2024 12/17/24 | For Sale | $299,000 | +3.1% | $145 / Sq Ft |
| 07/24/2024 07/24/24 | Sold | -- | -- | -- |
| 07/11/2024 07/11/24 | Pending | -- | -- | -- |
| 01/26/2024 01/26/24 | For Sale | $290,000 | +48.8% | $140 / Sq Ft |
| 11/21/2019 11/21/19 | Sold | -- | -- | -- |
| 10/22/2019 10/22/19 | Pending | -- | -- | -- |
| 09/20/2019 09/20/19 | For Sale | $194,900 | -0.1% | $102 / Sq Ft |
| 06/04/2015 06/04/15 | Sold | -- | -- | -- |
| 05/05/2015 05/05/15 | Pending | -- | -- | -- |
| 07/07/2014 07/07/14 | For Sale | $195,000 | 0.0% | $102 / Sq Ft |
| 07/13/2013 07/13/13 | For Rent | $1,500 | +25.0% | -- |
| 07/13/2013 07/13/13 | Rented | $1,200 | -- | -- |
Deed History
| Date | Type | Sale Price | Title Company |
|---|---|---|---|
| Deed | $260,000 | None Listed On Document | |
| Deed | $192,700 | -- | |
| Deed | $192,700 | -- | |
| Cash Sale Deed | $172,000 | None Available | |
| Cash Sale Deed | $68,400 | Mahony Title Services L L C |
Mortgage History
| Date | Status | Loan Amount | Loan Type |
|---|---|---|---|
| Previous Owner | $172,700 | Purchase Money Mortgage | |
| Previous Owner | $172,700 | Purchase Money Mortgage | |
| Previous Owner | $172,000 | Future Advance Clause Open End Mortgage | |
| Previous Owner | $272,000 | Credit Line Revolving |
Similar Homes in Springfield, LA
Source: ROAM MLS
MLS Number: 2479857
APN: 0582296
- 30568 Tupelo Pond
- 30724 Blue Wing Crescent
- 30724 Bluewing Crescent None
- 23342 Cypress Cove
- 23344 Blackberry Walk
- 23781 Carter Trace
- 23719 Monarch Point
- 23101 Carter Plantation Dr
- 23842 Carter Trace None
- 23842 Carter Trace
- 23815 Monarch Point
- 23865 Carter Trace
- Lot 339 Penntail St
- 23792 Shady Oak Ct None
- 23795 Shady Oak Ct
- 23792 Shady Oak Ct
- 23795 Shady Oak Ct None
- Lot 340 Penntail St
- 30648 Carter Cemetery Rd
- 24135 Snowy Egret Cove
