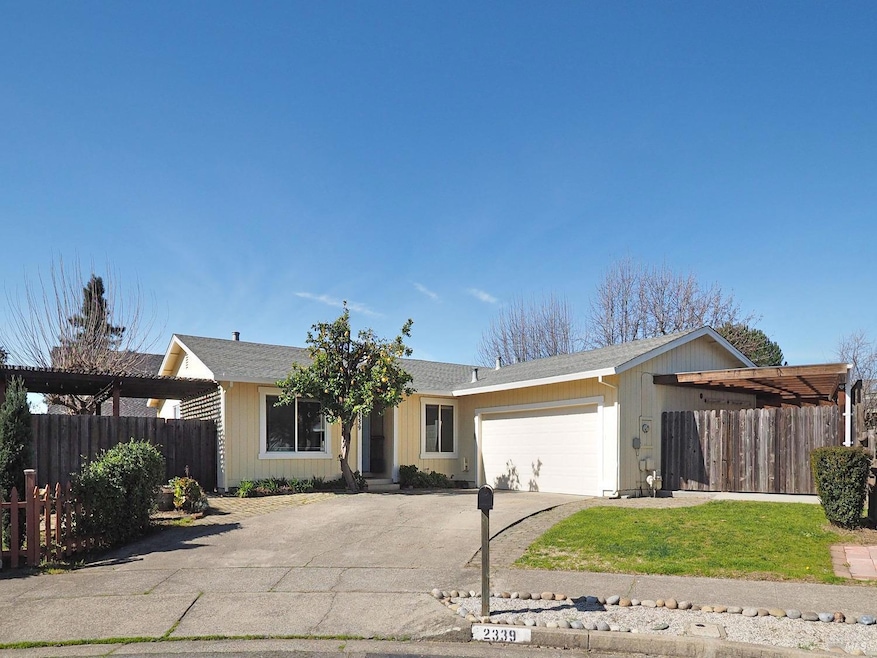
2339 Baggett Ct Santa Rosa, CA 95401
Copperfield NeighborhoodHighlights
- Window or Skylight in Bathroom
- Walk-In Pantry
- Family Room Off Kitchen
- Covered patio or porch
- 2 Car Direct Access Garage
- Bathtub with Shower
About This Home
As of March 2025A quiet setting at the end of a cul-de-sac is the ideal location for this 3 bedroom 2 bath single level home on an ample sized lot just steps away from A Place To Play and a short drive to Oliver's Market. You'll love the open floor plan with a separate living room and family room, a bright sunny kitchen open to the family room and brick fireplace, an inside laundry room with garage access, a large outdoor covered storage area with a concrete floor and room for all your toys, raised planter beds for flowers and veggies and a beautiful shaded patio for those lazy outdoor summer barbecues. It's all here just waiting for the next lucky owners.
Home Details
Home Type
- Single Family
Est. Annual Taxes
- $5,037
Year Built
- Built in 1980
Lot Details
- 7,022 Sq Ft Lot
- East Facing Home
- Wood Fence
- Landscaped
Parking
- 2 Car Direct Access Garage
- Front Facing Garage
- Garage Door Opener
Home Design
- Side-by-Side
- Concrete Foundation
- Frame Construction
- Composition Roof
Interior Spaces
- 1,284 Sq Ft Home
- 1-Story Property
- Wood Burning Fireplace
- Brick Fireplace
- Family Room Off Kitchen
- Living Room
Kitchen
- Walk-In Pantry
- Free-Standing Electric Range
- Range Hood
- Dishwasher
- Tile Countertops
- Disposal
Flooring
- Carpet
- Tile
Bedrooms and Bathrooms
- 3 Bedrooms
- Bathroom on Main Level
- 2 Full Bathrooms
- Tile Bathroom Countertop
- Bathtub with Shower
- Window or Skylight in Bathroom
Laundry
- Laundry Room
- Washer and Dryer Hookup
Outdoor Features
- Covered patio or porch
Utilities
- No Cooling
- Central Heating
- Heating System Uses Gas
- Heating System Uses Natural Gas
- 220 Volts
- Natural Gas Connected
- Gas Water Heater
- Cable TV Available
Listing and Financial Details
- Assessor Parcel Number 035-430-061-000
Map
Home Values in the Area
Average Home Value in this Area
Property History
| Date | Event | Price | Change | Sq Ft Price |
|---|---|---|---|---|
| 03/24/2025 03/24/25 | Sold | $635,000 | 0.0% | $495 / Sq Ft |
| 03/06/2025 03/06/25 | Pending | -- | -- | -- |
| 03/06/2025 03/06/25 | Price Changed | $635,000 | +6.7% | $495 / Sq Ft |
| 02/26/2025 02/26/25 | For Sale | $595,000 | -- | $463 / Sq Ft |
Tax History
| Year | Tax Paid | Tax Assessment Tax Assessment Total Assessment is a certain percentage of the fair market value that is determined by local assessors to be the total taxable value of land and additions on the property. | Land | Improvement |
|---|---|---|---|---|
| 2023 | $5,037 | $433,185 | $167,498 | $265,687 |
| 2022 | $4,751 | $424,692 | $164,214 | $260,478 |
| 2021 | $4,664 | $416,366 | $160,995 | $255,371 |
| 2020 | $4,646 | $412,098 | $159,345 | $252,753 |
| 2019 | $4,603 | $404,019 | $156,221 | $247,798 |
| 2018 | $4,568 | $396,098 | $153,158 | $242,940 |
| 2017 | $4,473 | $388,332 | $150,155 | $238,177 |
| 2016 | $4,432 | $380,718 | $147,211 | $233,507 |
| 2015 | $4,289 | $375,000 | $145,000 | $230,000 |
| 2014 | $2,893 | $258,906 | $106,570 | $152,336 |
Mortgage History
| Date | Status | Loan Amount | Loan Type |
|---|---|---|---|
| Open | $508,000 | New Conventional | |
| Previous Owner | $11,250 | Stand Alone Second | |
| Previous Owner | $300,000 | New Conventional | |
| Previous Owner | $100,000 | Credit Line Revolving | |
| Previous Owner | $268,096 | Unknown | |
| Previous Owner | $30,000 | Credit Line Revolving | |
| Previous Owner | $227,000 | Unknown | |
| Previous Owner | $24,000 | Credit Line Revolving | |
| Previous Owner | $165,200 | No Value Available |
Deed History
| Date | Type | Sale Price | Title Company |
|---|---|---|---|
| Grant Deed | $635,000 | Fidelity National Title Compan | |
| Grant Deed | $375,000 | North Coast Title Co | |
| Individual Deed | $206,500 | North American Title Co |
Similar Homes in Santa Rosa, CA
Source: Bay Area Real Estate Information Services (BAREIS)
MLS Number: 325015554
APN: 035-430-061
- 2315 Valley Dr W
- 244 Arboleda Dr
- 234 Arboleda Dr
- 232 Arboleda Dr
- 2367 Valley Dr W
- 2371 Valley Dr W
- 1017 Stanislaus Way
- 42 Westgate Cir
- 224 Monarch Ct
- 1028 Rubicon Way
- 28 Westgate Cir
- 1035 Waterbrook Ct
- 349 Occidental Cir
- 313 Michael Dr
- 423 Tracy Ave
- 176 Sequoia Cir
- 272 Carina Dr
- 1133 Piner Creek Dr
- 66 Somerset Dr
- 3840 Martina Ave Unit 208
