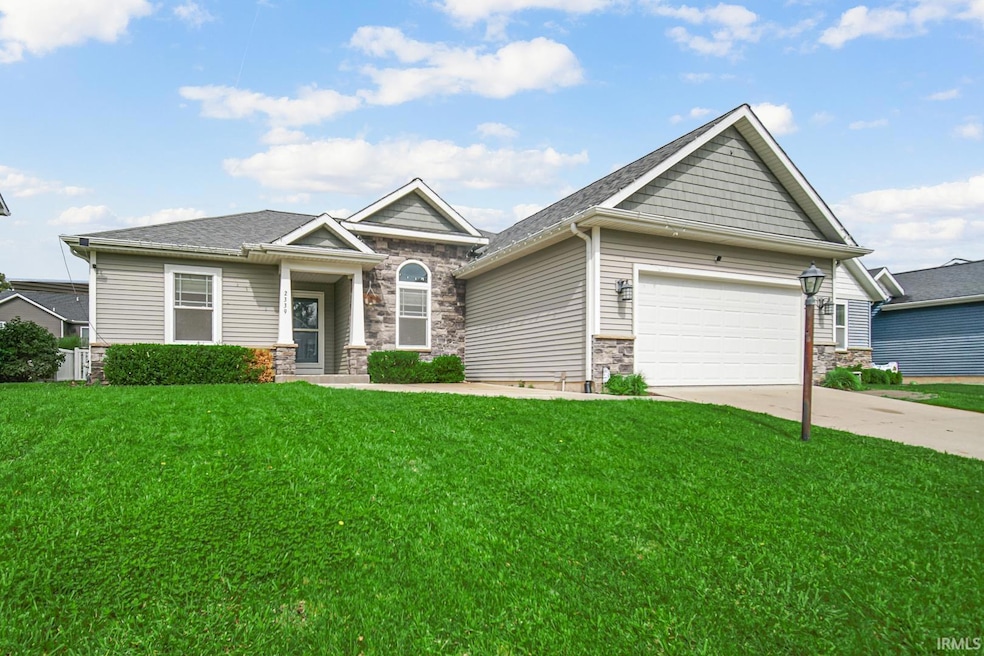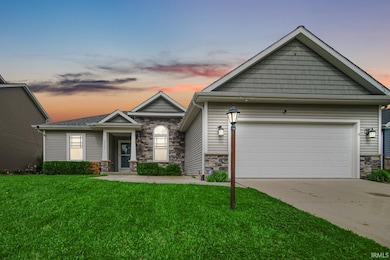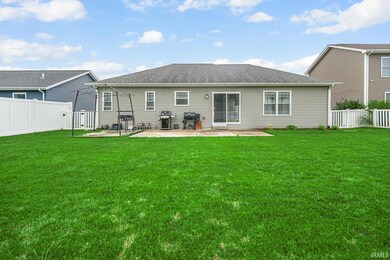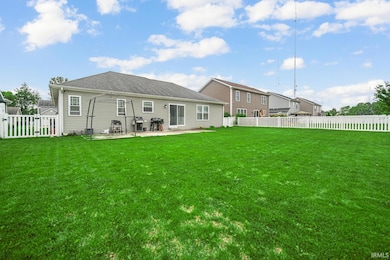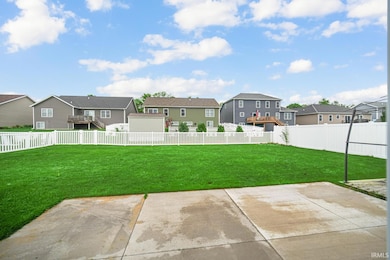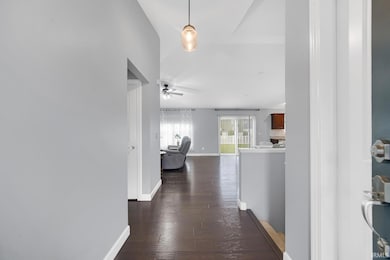
2339 Basin St South Bend, IN 46614
Estimated payment $2,285/month
Highlights
- Primary Bedroom Suite
- Open Floorplan
- Ranch Style House
- Meadow's Edge Elementary School Rated A-
- Vaulted Ceiling
- Backs to Open Ground
About This Home
PRICE REDUCED!!!!!! Charming ranch home in desirable Crescent Oaks subdivision. This South side home in Penn schools features 4 bedrooms 3 full baths with over 2600 sq. ft. of living space. Built by Kline Builders this open concept home features a beautiful kitchen with stainless steel appliances, breakfast bar, granite counter tops, a spacious dining area and a cozy great room. The basement is finished with a large rec room, full bath, a bedroom with egress window, and great storage area. Deck off of great room has a great view of the fenced in yard. Convenient to shopping on Ireland Rd and bypass.
Listing Agent
COLLINS and CO REALTORS - PLYMOUTH Brokerage Email: ccollins@collinshomes.com
Home Details
Home Type
- Single Family
Est. Annual Taxes
- $3,214
Year Built
- Built in 2014
Lot Details
- 7,841 Sq Ft Lot
- Lot Dimensions are 63x127
- Backs to Open Ground
- Property is Fully Fenced
- Landscaped
- Sloped Lot
- Irrigation
Parking
- 2 Car Attached Garage
- Garage Door Opener
Home Design
- Ranch Style House
- Poured Concrete
- Vinyl Construction Material
Interior Spaces
- Open Floorplan
- Vaulted Ceiling
- Ceiling Fan
- Entrance Foyer
Kitchen
- Breakfast Bar
- Disposal
Flooring
- Wood
- Carpet
- Ceramic Tile
Bedrooms and Bathrooms
- 4 Bedrooms
- Primary Bedroom Suite
- Walk-In Closet
- Double Vanity
- Bathtub with Shower
- Separate Shower
Laundry
- Laundry on main level
- Gas Dryer Hookup
Partially Finished Basement
- Basement Fills Entire Space Under The House
- 1 Bathroom in Basement
- 1 Bedroom in Basement
Outdoor Features
- Patio
Schools
- Meadows Edge Elementary School
- Grissom Middle School
- Penn High School
Utilities
- Forced Air Heating and Cooling System
- Heating System Uses Gas
Community Details
- Crescent Oaks Subdivision
Listing and Financial Details
- Assessor Parcel Number 71-09-32-126-098.000-033
Map
Home Values in the Area
Average Home Value in this Area
Tax History
| Year | Tax Paid | Tax Assessment Tax Assessment Total Assessment is a certain percentage of the fair market value that is determined by local assessors to be the total taxable value of land and additions on the property. | Land | Improvement |
|---|---|---|---|---|
| 2024 | $3,262 | $318,700 | $63,300 | $255,400 |
| 2023 | $3,262 | $320,400 | $63,300 | $257,100 |
| 2022 | $3,228 | $323,300 | $63,300 | $260,000 |
| 2021 | $2,640 | $259,200 | $19,600 | $239,600 |
| 2020 | $2,524 | $247,600 | $18,500 | $229,100 |
| 2019 | $2,127 | $235,800 | $17,500 | $218,300 |
| 2018 | $693 | $186,400 | $15,200 | $171,200 |
| 2017 | $515 | $181,400 | $15,200 | $166,200 |
| 2016 | $571 | $183,100 | $15,200 | $167,900 |
| 2014 | $10 | $400 | $400 | $0 |
| 2013 | $7 | $300 | $300 | $0 |
Property History
| Date | Event | Price | Change | Sq Ft Price |
|---|---|---|---|---|
| 04/04/2025 04/04/25 | Pending | -- | -- | -- |
| 09/23/2024 09/23/24 | For Sale | $362,000 | +13.2% | $152 / Sq Ft |
| 10/14/2022 10/14/22 | Sold | $319,900 | -4.5% | $134 / Sq Ft |
| 09/09/2022 09/09/22 | Pending | -- | -- | -- |
| 09/01/2022 09/01/22 | For Sale | $334,900 | +4.7% | $141 / Sq Ft |
| 11/15/2021 11/15/21 | Sold | $319,900 | 0.0% | $134 / Sq Ft |
| 11/01/2021 11/01/21 | Pending | -- | -- | -- |
| 09/10/2021 09/10/21 | For Sale | $319,900 | +32.7% | $134 / Sq Ft |
| 08/31/2018 08/31/18 | Sold | $241,000 | 0.0% | $112 / Sq Ft |
| 07/27/2018 07/27/18 | Pending | -- | -- | -- |
| 07/15/2018 07/15/18 | Price Changed | $241,000 | -2.0% | $112 / Sq Ft |
| 07/10/2018 07/10/18 | For Sale | $245,999 | 0.0% | $114 / Sq Ft |
| 07/09/2018 07/09/18 | Pending | -- | -- | -- |
| 06/29/2018 06/29/18 | For Sale | $245,999 | -- | $114 / Sq Ft |
Deed History
| Date | Type | Sale Price | Title Company |
|---|---|---|---|
| Warranty Deed | -- | -- | |
| Warranty Deed | $639,800 | None Available | |
| Warranty Deed | $304,503 | Metropolitan Title | |
| Warranty Deed | -- | Metropolitan Title | |
| Warranty Deed | -- | Metropolitan Title | |
| Warranty Deed | -- | Metropolitan Title |
Mortgage History
| Date | Status | Loan Amount | Loan Type |
|---|---|---|---|
| Open | $308,460 | New Conventional | |
| Previous Owner | $255,920 | New Conventional | |
| Previous Owner | $247,000 | New Conventional | |
| Previous Owner | $243,000 | New Conventional | |
| Previous Owner | $228,950 | New Conventional | |
| Previous Owner | $228,950 | New Conventional | |
| Previous Owner | $16,400 | New Conventional |
Similar Homes in South Bend, IN
Source: Indiana Regional MLS
MLS Number: 202502363
APN: 71-09-32-126-098.000-033
- 17917 Killington Way
- 5228 Essington St
- 5815 Aberdeen Dr
- 17746 Hartman St
- 2013 Tartan Ct
- 1906 Somersworth Dr
- 4920 Blackford Dr E
- 4829 Kintyre Dr
- 4929 Blackford Dr W
- 1514 Musgrave Ct
- 4622 York Rd
- 59585 Saturn Dr
- 6216 Winslow Ct
- 17390 Battles Rd
- 1429 Orkney Ct
- 1708 Galway Dr
- 5429 Raleigh Dr
- 1381 Stone Trail
- 6241 Exeter Ct
- 4116 Winthrop Dr
