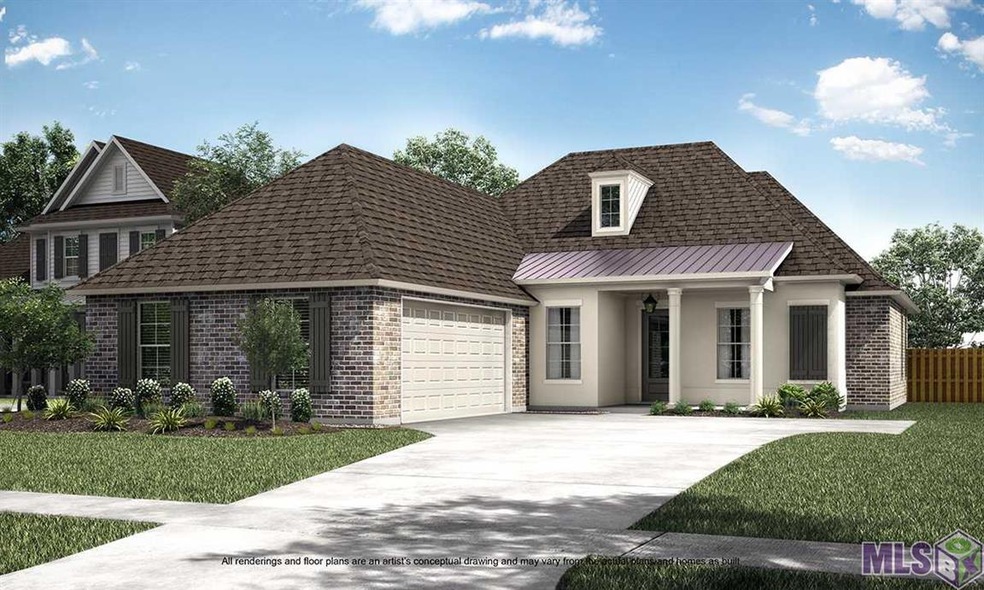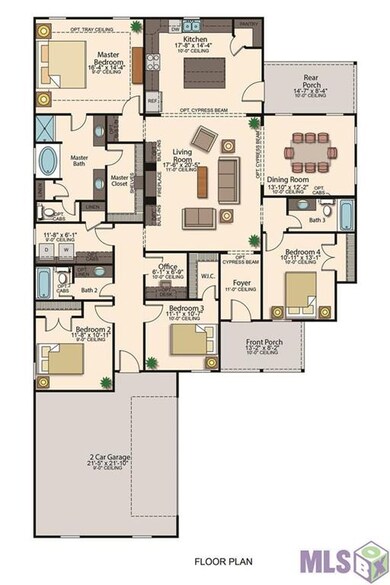
23398 Cypress Cove Springfield, LA 70462
Highlights
- Golf Course Community
- Traditional Architecture
- Stone Countertops
- Clubhouse
- Wood Flooring
- Community Pool
About This Home
As of April 2024Presold home, estimated completion of January 2021. Other lots/plans available. Seller provides a 2-10 warranty. Live the life you have always dreamed of, Experience Carter Plantation today.
Last Agent to Sell the Property
Keller Williams Realty Red Stick Partners License #0995681282

Last Buyer's Agent
Keller Williams Realty Red Stick Partners License #0995681282

Home Details
Home Type
- Single Family
Est. Annual Taxes
- $3,607
Year Built
- Built in 2021
Lot Details
- 0.31 Acre Lot
- Lot Dimensions are 80x148.02x100.93x150.14
- Landscaped
- Level Lot
HOA Fees
- $71 Monthly HOA Fees
Home Design
- Traditional Architecture
- Brick Exterior Construction
- Slab Foundation
- Frame Construction
- Architectural Shingle Roof
- Stucco
Interior Spaces
- 2,340 Sq Ft Home
- 1-Story Property
- Built-in Bookshelves
- Crown Molding
- Ceiling height of 9 feet or more
- Ceiling Fan
- Ventless Fireplace
- Gas Log Fireplace
- Entrance Foyer
- Living Room
- Formal Dining Room
- Home Office
- Attic Access Panel
- Fire and Smoke Detector
Kitchen
- Breakfast Bar
- Built-In Oven
- Gas Oven
- Gas Cooktop
- Microwave
- Dishwasher
- Kitchen Island
- Stone Countertops
- Disposal
Flooring
- Wood
- Carpet
- Ceramic Tile
Bedrooms and Bathrooms
- 4 Bedrooms
- En-Suite Primary Bedroom
- 3 Full Bathrooms
Laundry
- Laundry Room
- Electric Dryer Hookup
Parking
- 2 Car Attached Garage
- Garage Door Opener
Outdoor Features
- Covered patio or porch
- Exterior Lighting
Location
- Mineral Rights
Utilities
- Central Heating and Cooling System
- Cable TV Available
Community Details
Overview
- Built by Level Construction & Development, Llc
Amenities
- Clubhouse
Recreation
- Golf Course Community
- Community Pool
Map
Home Values in the Area
Average Home Value in this Area
Property History
| Date | Event | Price | Change | Sq Ft Price |
|---|---|---|---|---|
| 04/15/2024 04/15/24 | Sold | -- | -- | -- |
| 03/13/2024 03/13/24 | Pending | -- | -- | -- |
| 01/30/2024 01/30/24 | Price Changed | $419,000 | -2.5% | $176 / Sq Ft |
| 11/23/2023 11/23/23 | For Sale | $429,900 | +26.8% | $181 / Sq Ft |
| 01/28/2021 01/28/21 | Sold | -- | -- | -- |
| 12/15/2020 12/15/20 | For Sale | $338,944 | -- | $145 / Sq Ft |
Tax History
| Year | Tax Paid | Tax Assessment Tax Assessment Total Assessment is a certain percentage of the fair market value that is determined by local assessors to be the total taxable value of land and additions on the property. | Land | Improvement |
|---|---|---|---|---|
| 2024 | $3,607 | $36,841 | $4,550 | $32,291 |
| 2023 | $3,012 | $27,670 | $4,550 | $23,120 |
| 2022 | $3,036 | $27,670 | $4,550 | $23,120 |
| 2021 | $952 | $4,550 | $4,550 | $0 |
| 2020 | $950 | $4,550 | $4,550 | $0 |
| 2019 | $832 | $4,550 | $4,550 | $0 |
| 2018 | $514 | $1,000 | $1,000 | $0 |
| 2017 | $89 | $1,000 | $1,000 | $0 |
| 2015 | $89 | $1,000 | $1,000 | $0 |
| 2014 | -- | $1,000 | $1,000 | $0 |
Mortgage History
| Date | Status | Loan Amount | Loan Type |
|---|---|---|---|
| Previous Owner | $60,000 | Credit Line Revolving | |
| Previous Owner | $319,113 | FHA |
Deed History
| Date | Type | Sale Price | Title Company |
|---|---|---|---|
| Deed | $415,000 | Bayou Title | |
| Deed | $338,944 | None Available |
Similar Homes in Springfield, LA
Source: Greater Baton Rouge Association of REALTORS®
MLS Number: 2020019295
APN: 0630079AU
- 23342 Cypress Cove
- 30568 Tupelo Pond
- 23382 Fairway Gardens Ct
- 30724 Blue Wing Crescent
- 23101 Carter Plantation Dr
- 23781 Carter Trace
- Lot 339 Penntail St
- 30724 Bluewing Crescent None
- 23344 Blackberry Walk
- 0 Carter Cemetery Rd Unit 4105826
- 23865 Carter Trace
- 23842 Carter Trace None
- 23842 Carter Trace
- 23792 Shady Oak Ct None
- 23795 Shady Oak Ct
- 23792 Shady Oak Ct
- 23795 Shady Oak Ct None
- 23719 Monarch Point
- 23815 Monarch Point
- Lot 340 Penntail St

