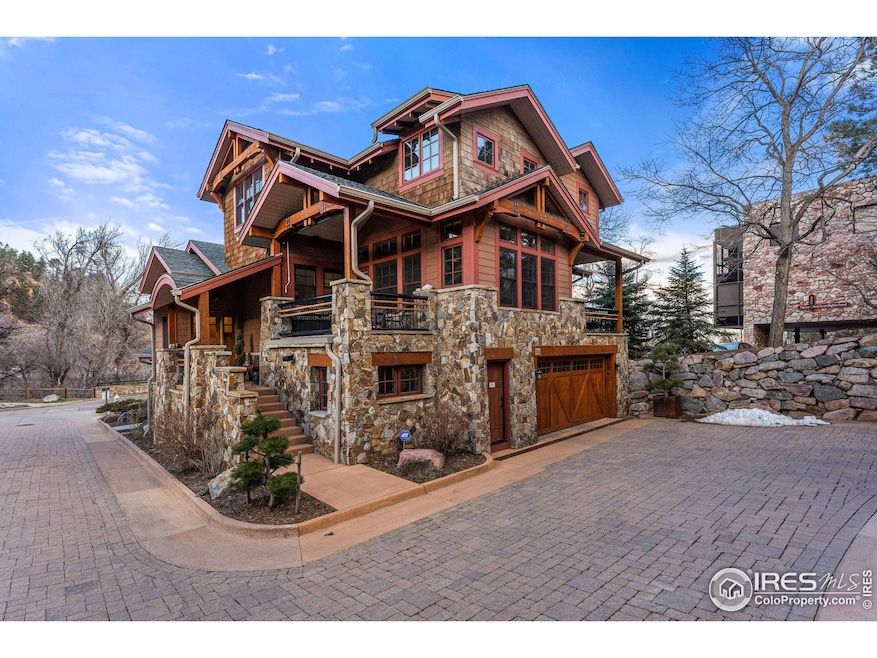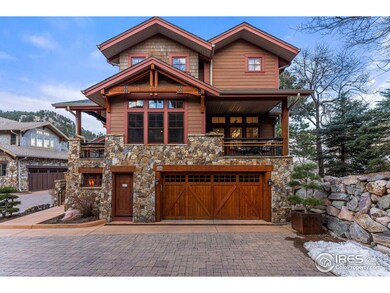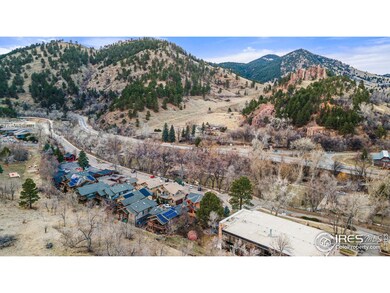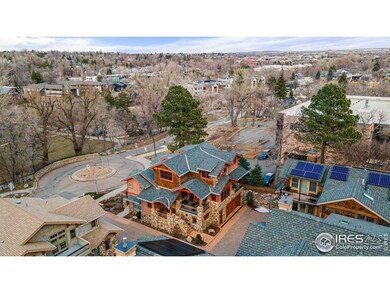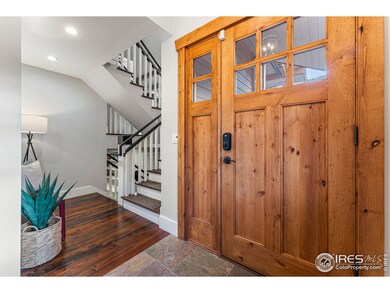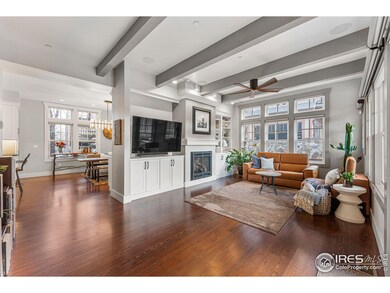
234 Arapahoe Ave Boulder, CO 80302
University Hill NeighborhoodHighlights
- Spa
- 1.08 Acre Lot
- Deck
- Flatirons Elementary School Rated A
- Open Floorplan
- 2-minute walk to Eben G. Fine Park
About This Home
As of January 2025Live in mountain luxury at 234 Arapahoe Avenue, a duplex on three levels with a private elevator in picturesque Boulder, Colorado. Adjacent to Boulder Creek and Eben G. Fine park enjoy the sounds of water, sunbathing, hiking, biking, and fishing anytime right out your door. Ideal for an active outdoor life, step onto the recently extended Boulder Canyon Trail and head into the mountains for four season Colorado recreation. Indoors is a sanctuary, ride the elevator up or just send the groceries. Mountain views from every floor and both decks create a peaceful vibe in all spaces of the home. It's an easy walk to Pearl Street restaurants and live entertainment, culminating in an unbeatable lifestyle that is both natural and urban. On the lower level the oversized two-car attached garage is adjacent to a flex room with private entrance perfect for your office or overnight guests. Designer touches and abundant natural light infuse the main floor with two balconies seamlessly joining indoor and outdoor living. Every day begins soaking in Boulder Canyon and Red Rocks Park vistas from the primary suite on the upper level, live an incredible lifestyle from this gorgeous residence.
Townhouse Details
Home Type
- Townhome
Est. Annual Taxes
- $10,368
Year Built
- Built in 2013
Lot Details
- End Unit
- Cul-De-Sac
- South Facing Home
- Southern Exposure
- Sprinkler System
- Wooded Lot
- Zero Lot Line
HOA Fees
- $798 Monthly HOA Fees
Parking
- 2 Car Attached Garage
- Oversized Parking
- Garage Door Opener
Home Design
- Half Duplex
- Patio Home
- Wood Frame Construction
- Composition Roof
- Wood Shingle Exterior
- Cedar
Interior Spaces
- 2,278 Sq Ft Home
- 2-Story Property
- Open Floorplan
- Ceiling height of 9 feet or more
- Skylights
- Gas Fireplace
- Double Pane Windows
- Window Treatments
- Living Room with Fireplace
- Home Office
- Wood Flooring
Kitchen
- Gas Oven or Range
- Microwave
- Dishwasher
- Kitchen Island
- Disposal
Bedrooms and Bathrooms
- 2 Bedrooms
- Bathtub and Shower Combination in Primary Bathroom
- Spa Bath
Laundry
- Dryer
- Washer
Basement
- Walk-Out Basement
- Laundry in Basement
- Natural lighting in basement
Accessible Home Design
- Accessible Elevator Installed
- Accessible Doors
Outdoor Features
- Spa
- Balcony
- Deck
- Outdoor Gas Grill
Schools
- Flatirons Elementary School
- Manhattan Middle School
- Boulder High School
Utilities
- Forced Air Heating and Cooling System
- Radiant Heating System
- Wall Furnace
Community Details
- Association fees include snow removal, ground maintenance, management, utilities, maintenance structure, hazard insurance
- Park Gables Condo 4Th Supp Subdivision
Listing and Financial Details
- Assessor Parcel Number R0604058
Map
Home Values in the Area
Average Home Value in this Area
Property History
| Date | Event | Price | Change | Sq Ft Price |
|---|---|---|---|---|
| 01/07/2025 01/07/25 | Sold | $1,795,000 | 0.0% | $788 / Sq Ft |
| 08/23/2024 08/23/24 | For Sale | $1,795,000 | -4.3% | $788 / Sq Ft |
| 01/27/2022 01/27/22 | Off Market | $1,875,000 | -- | -- |
| 10/29/2021 10/29/21 | Sold | $1,875,000 | -3.6% | $823 / Sq Ft |
| 08/27/2021 08/27/21 | Price Changed | $1,945,000 | -2.5% | $854 / Sq Ft |
| 08/06/2021 08/06/21 | For Sale | $1,995,000 | -- | $876 / Sq Ft |
Tax History
| Year | Tax Paid | Tax Assessment Tax Assessment Total Assessment is a certain percentage of the fair market value that is determined by local assessors to be the total taxable value of land and additions on the property. | Land | Improvement |
|---|---|---|---|---|
| 2024 | $10,368 | $120,062 | -- | $120,062 |
| 2023 | $10,368 | $120,062 | -- | $123,747 |
| 2022 | $10,637 | $114,543 | $0 | $114,543 |
| 2021 | $10,143 | $117,839 | $0 | $117,839 |
| 2020 | $9,924 | $114,014 | $0 | $114,014 |
| 2019 | $9,772 | $114,014 | $0 | $114,014 |
| 2018 | $10,113 | $116,647 | $0 | $116,647 |
| 2017 | $9,797 | $128,960 | $0 | $128,960 |
| 2016 | $6,849 | $79,122 | $0 | $79,122 |
| 2015 | $6,486 | $8,955 | $8,955 | $0 |
Mortgage History
| Date | Status | Loan Amount | Loan Type |
|---|---|---|---|
| Previous Owner | $1,275,000 | New Conventional |
Deed History
| Date | Type | Sale Price | Title Company |
|---|---|---|---|
| Special Warranty Deed | $1,795,000 | Htc | |
| Warranty Deed | $1,875,000 | Land Title Guarantee | |
| Special Warranty Deed | -- | None Available | |
| Special Warranty Deed | $1,195,000 | Fntc |
Similar Homes in Boulder, CO
Source: IRES MLS
MLS Number: 1017113
APN: 1461362-14-001
- 315 Arapahoe Ave Unit 202
- 350 Arapahoe Ave Unit 17
- 350 Arapahoe Ave Unit 10
- 350 Arapahoe Ave Unit 6
- 358 Arapahoe Ave Unit C
- 379 W Arapahoe Ln
- 275 Pearl St Unit 11
- 1955 3rd St Unit 10
- 303 Canyon Blvd Unit C
- 315 Canyon Blvd Unit 1-4
- 531 Arapahoe Ave
- 487 Pearl St Unit 16
- 563 Arapahoe Ave
- 1327 6th St
- 545 Pearl St
- 624 Pearl St
- 624 Pearl St Unit 301
- 620 Pearl St Unit E
- 1033 5th St
- 3561 Sunshine Canyon Dr
