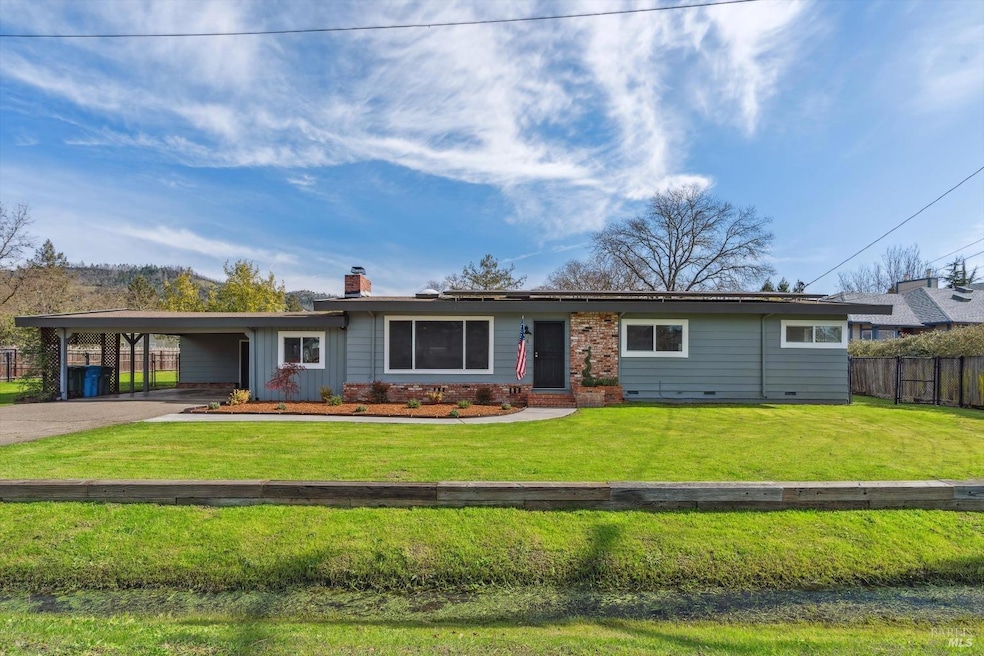
234 Boas Dr Santa Rosa, CA 95409
Highlights
- Maid or Guest Quarters
- Bathtub with Shower
- Bathroom on Main Level
- Sequoia Elementary School Rated A-
- Laundry Room
- Landscaped
About This Home
As of April 2025Welcome to the best of country living -right in town! Nestled in the heart of Rincon Valley, this beautifully updated property sits on over an acre and features a main house plus a permitted detached ADU. The main home offers 3 bedrooms, 2 full bathrooms, a long driveway with carport, and paid solar panels. Freshly painted inside and out, it boasts new flooring, modern light fixtures, and stainless-steel appliances. The charming ADU includes 1 bedroom, 1 bathroom, a full kitchen, living room, and a serene wooden deck perfect for sunset views. It has also been updated with fresh interior paint, new floors, and more. Both homes have separate AC systems, utility meters, and are connected to city water/sewer. Conveniently located less than a mile from shopping and dining, near Annadel State Park for outdoor adventures, and just a short drive to world-famous wineries. Rincon Valley is a highly sought-after neighborhood, celebrated for its top-rated schools, beautiful parks, and a variety of amenities. With a welcoming community atmosphere, it's the perfect place for those seeking both convenience and quality of life. Lovingly owned by the same family for almost 50 years, this special home is ready to welcome its next chapter.
Home Details
Home Type
- Single Family
Est. Annual Taxes
- $1,889
Year Built
- Built in 1956
Lot Details
- 1.07 Acre Lot
- Wood Fence
- Landscaped
Home Design
- Ranch Property
- Tar and Gravel Roof
Interior Spaces
- 2,254 Sq Ft Home
- 1-Story Property
- Living Room with Fireplace
- Family or Dining Combination
Kitchen
- Free-Standing Electric Oven
- Free-Standing Electric Range
Bedrooms and Bathrooms
- 4 Bedrooms
- Maid or Guest Quarters
- In-Law or Guest Suite
- Bathroom on Main Level
- 3 Full Bathrooms
- Bathtub with Shower
Laundry
- Laundry Room
- Dryer
- Washer
Parking
- 6 Parking Spaces
- 6 Carport Spaces
- No Garage
- Private Parking
Utilities
- Central Heating and Cooling System
- Natural Gas Connected
Listing and Financial Details
- Assessor Parcel Number 183-430-002-000
Map
Home Values in the Area
Average Home Value in this Area
Property History
| Date | Event | Price | Change | Sq Ft Price |
|---|---|---|---|---|
| 04/02/2025 04/02/25 | Sold | $1,242,000 | 0.0% | $551 / Sq Ft |
| 03/24/2025 03/24/25 | Pending | -- | -- | -- |
| 02/27/2025 02/27/25 | Price Changed | $1,242,000 | +3.6% | $551 / Sq Ft |
| 02/12/2025 02/12/25 | For Sale | $1,199,000 | -- | $532 / Sq Ft |
Tax History
| Year | Tax Paid | Tax Assessment Tax Assessment Total Assessment is a certain percentage of the fair market value that is determined by local assessors to be the total taxable value of land and additions on the property. | Land | Improvement |
|---|---|---|---|---|
| 2023 | $1,889 | $155,591 | $33,955 | $121,636 |
| 2022 | $1,848 | $152,541 | $33,290 | $119,251 |
| 2021 | $1,809 | $149,551 | $32,638 | $116,913 |
| 2020 | $1,801 | $148,019 | $32,304 | $115,715 |
| 2019 | $1,780 | $145,118 | $31,671 | $113,447 |
| 2018 | $1,764 | $142,273 | $31,050 | $111,223 |
| 2017 | $1,729 | $139,485 | $30,442 | $109,043 |
| 2016 | $1,699 | $136,751 | $29,846 | $106,905 |
| 2015 | $1,578 | $134,698 | $29,398 | $105,300 |
| 2014 | $1,588 | $132,061 | $28,823 | $103,238 |
Mortgage History
| Date | Status | Loan Amount | Loan Type |
|---|---|---|---|
| Closed | $0 | No Value Available | |
| Open | $683,100 | New Conventional | |
| Previous Owner | $200,000 | New Conventional | |
| Previous Owner | $80,000 | New Conventional | |
| Previous Owner | $75,000 | Unknown | |
| Previous Owner | $30,000 | Credit Line Revolving |
Deed History
| Date | Type | Sale Price | Title Company |
|---|---|---|---|
| Grant Deed | $1,242,000 | Old Republic Title Company | |
| Interfamily Deed Transfer | -- | First American Title Company | |
| Interfamily Deed Transfer | -- | None Available | |
| Interfamily Deed Transfer | -- | None Available | |
| Interfamily Deed Transfer | -- | North Coast Title Co | |
| Interfamily Deed Transfer | -- | General Public |
Similar Homes in Santa Rosa, CA
Source: Bay Area Real Estate Information Services (BAREIS)
MLS Number: 325007493
APN: 183-430-002
- 5063 Charmian Dr
- 501 Garfield Park Ave
- 50 Elaine Dr
- 80 Coronado Cir
- 5525 Marit Ct
- 61 Coronado Cir
- 4745 Starbuck Ave
- 5037 Parkhurst Dr
- 205 Hermosa Cir
- 148 Bluestone Ct
- 34 Springhill Ct
- 4822 Sullivan Way
- 664 Acacia Ln
- 723 Hillmont St
- 10 Sandstone Ct
- 6848 Montecito Blvd
- 5609 Yerba Buena Rd
- 170 Bluejay Dr
- 157 Bluejay Dr
- 4684 Circle Dr
