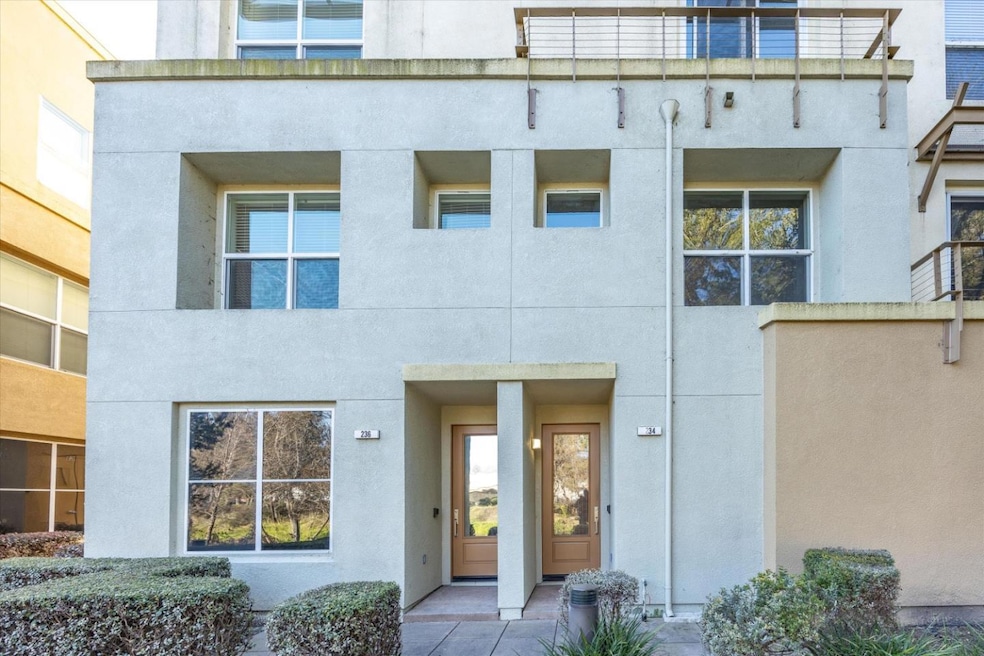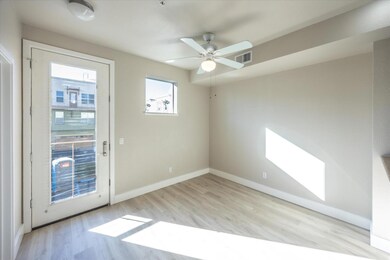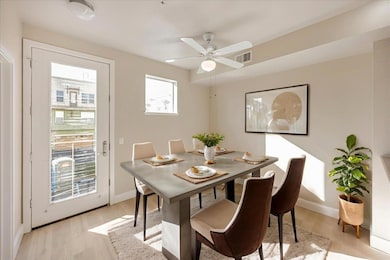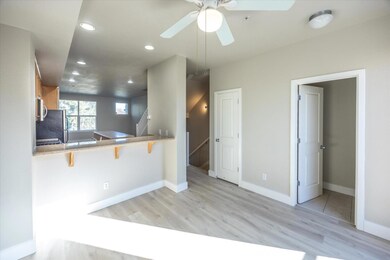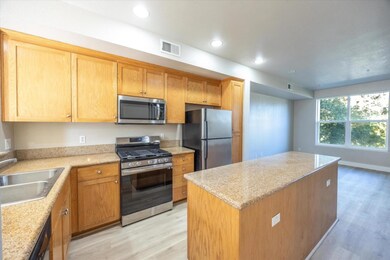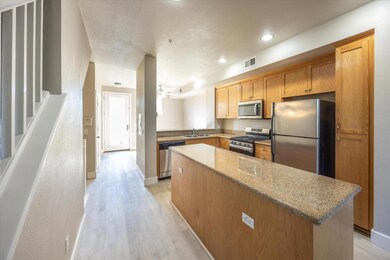
234 City Center Dr Rohnert Park, CA 94928
Estimated payment $3,455/month
Highlights
- Granite Countertops
- Breakfast Bar
- Guest Parking
- Tandem Parking
- Kitchen Island
- Forced Air Heating and Cooling System
About This Home
This beautifully updated 2 bedroom, 2.5 bathroom condo is the perfect blend of modern updates and functional living space. With new flooring throughout and fresh paint, the home feels bright, clean, and welcoming. The downstairs living areas are spacious and filled with natural light, offering a cozy spot for both entertaining and relaxation. The kitchen and dining areas are designed for ease and comfort, with an open layout that makes the most of the space. Upstairs, you'll find two generously sized bedrooms, each offering plenty of closet space. A two-car tandem garage adds convenience and extra storage. Situated in a prime location, this condo is just minutes away from local shops, parks, and major roads. A perfect spot for those looking for a low-maintenance, modern living experience in a peaceful neighborhood. Don't miss out on this stunning home!
Property Details
Home Type
- Condominium
Est. Annual Taxes
- $5,146
Year Built
- Built in 2006
HOA Fees
- $520 Monthly HOA Fees
Parking
- 2 Car Garage
- Tandem Parking
- Garage Door Opener
- Guest Parking
Home Design
- Flat Roof Shape
- Concrete Perimeter Foundation
Interior Spaces
- 1,229 Sq Ft Home
- 3-Story Property
- Ceiling Fan
- Dining Area
Kitchen
- Breakfast Bar
- Oven or Range
- Microwave
- Dishwasher
- Kitchen Island
- Granite Countertops
Bedrooms and Bathrooms
- 2 Bedrooms
Laundry
- Laundry in Garage
- Dryer
- Washer
Utilities
- Forced Air Heating and Cooling System
Community Details
- Association fees include common area gas, insurance - structure, landscaping / gardening, maintenance - common area, maintenance - exterior, management fee, recreation facility, roof
- Centreville Homes Association
Listing and Financial Details
- Assessor Parcel Number 159-530-017-000
Map
Home Values in the Area
Average Home Value in this Area
Tax History
| Year | Tax Paid | Tax Assessment Tax Assessment Total Assessment is a certain percentage of the fair market value that is determined by local assessors to be the total taxable value of land and additions on the property. | Land | Improvement |
|---|---|---|---|---|
| 2023 | $5,146 | $441,000 | $145,000 | $296,000 |
| 2022 | $5,244 | $441,000 | $145,000 | $296,000 |
| 2021 | $4,870 | $419,000 | $138,000 | $281,000 |
| 2020 | $5,170 | $419,000 | $138,000 | $281,000 |
| 2019 | $5,167 | $416,000 | $137,000 | $279,000 |
| 2018 | $4,707 | $378,000 | $124,000 | $254,000 |
| 2017 | $4,245 | $339,000 | $111,000 | $228,000 |
| 2016 | $3,946 | $322,000 | $106,000 | $216,000 |
| 2015 | $3,425 | $281,000 | $92,000 | $189,000 |
| 2014 | $3,229 | $261,000 | $86,000 | $175,000 |
Property History
| Date | Event | Price | Change | Sq Ft Price |
|---|---|---|---|---|
| 04/20/2025 04/20/25 | Pending | -- | -- | -- |
| 04/14/2025 04/14/25 | For Sale | $449,000 | 0.0% | $365 / Sq Ft |
| 03/06/2025 03/06/25 | Pending | -- | -- | -- |
| 01/29/2025 01/29/25 | For Sale | $449,000 | -- | $365 / Sq Ft |
Deed History
| Date | Type | Sale Price | Title Company |
|---|---|---|---|
| Interfamily Deed Transfer | -- | Chicago Title Company | |
| Grant Deed | $456,945 | Chicago Title Company |
Similar Homes in Rohnert Park, CA
Source: MLSListings
MLS Number: ML81992153
APN: 159-530-017
- 234 City Center Dr
- 685 Racquet Club Cir
- 453 Enterprise Dr
- 373 Enterprise Dr
- 732 Racquet Club Cir
- 157 Walnut Cir
- 5767 Dolores Dr
- 603 Racquet Club Cir
- 232 Walnut Cir
- 472 Santa Alicia Dr
- 526 Santa Alicia Dr
- 123 Walnut Cir
- 540 Arlen Dr
- 5747 Davis Cir
- 959 Santa Cruz Way
- 924 Civic Center Dr
- 88 Walnut Cir
- 928 Civic Center Dr
- 1017 Civic Center Dr
- 936 Emily Ave
