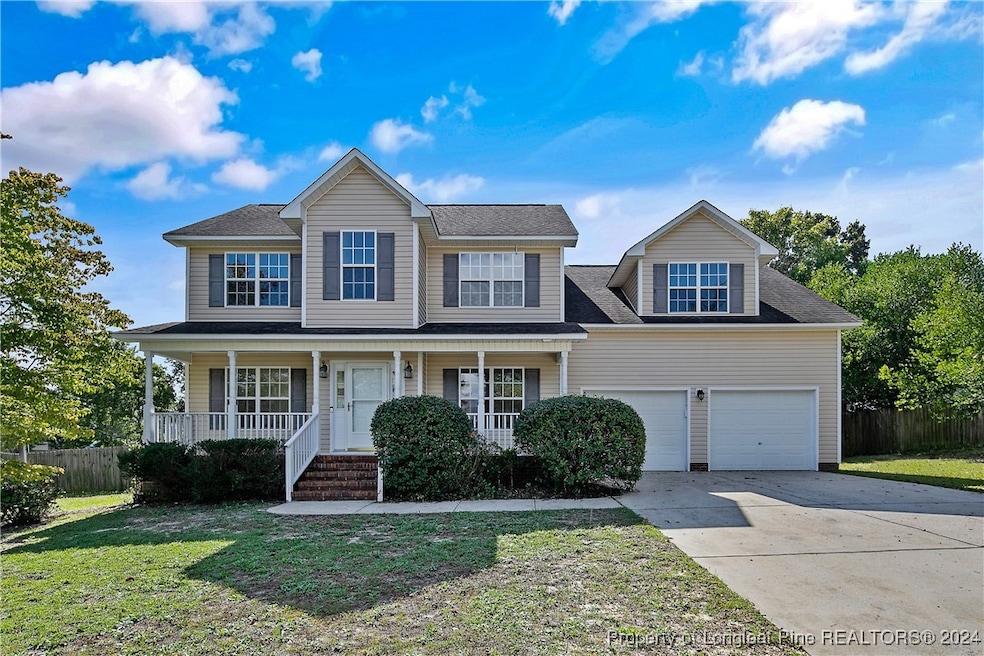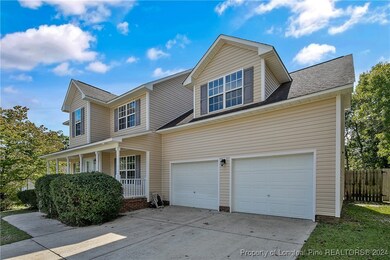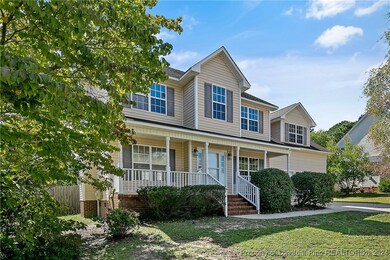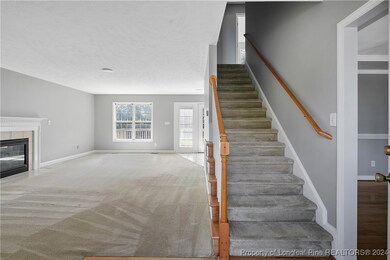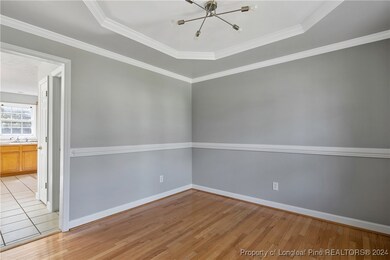
234 Cresthaven Dr Sanford, NC 27332
Highlights
- Deck
- No HOA
- Formal Dining Room
- Wood Flooring
- Covered patio or porch
- 2 Car Attached Garage
About This Home
As of February 2025****. BACK ON THE MARKET NO FAULT OF THE SELLER *****
Welcome to this stunning 4 bd, 2.5 ba, 2-story home that combines space and comfort! You'll be greeted by elegant hardwood flooring in the foyer and formal dining area. The eat-in kitchen features large glass patio doors that opens to the patio, with seamless indoor-outdoor living and overlooking a huge backyard—ideal for gatherings or relaxation.
Located between the kitchen and double car garage, the laundry room offers ample storage and a closet. The garage has added storage space and a utility sink.
Upstairs, the large owner’s suite provides a serene retreat with an office nook. The second and third bedrooms are across from each other, adjacent to the hall bath and linen closet. A separate walk-in closet provides more storage options. At the end of the hallway is a fourth oversized bedroom complete with an en-suite office with french doors & large closet, offering privacy & tons of sunlight.
Home Details
Home Type
- Single Family
Est. Annual Taxes
- $1,730
Year Built
- Built in 2002
Lot Details
- Privacy Fence
- Back Yard Fenced
Parking
- 2 Car Attached Garage
Home Design
- Aluminum Siding
Interior Spaces
- 2,192 Sq Ft Home
- 2-Story Property
- Factory Built Fireplace
- Formal Dining Room
- Crawl Space
- Laundry on main level
Kitchen
- Eat-In Kitchen
- Range
- Microwave
- Dishwasher
Flooring
- Wood
- Carpet
- Tile
Bedrooms and Bathrooms
- 4 Bedrooms
- Walk-In Closet
- Garden Bath
- Separate Shower
Outdoor Features
- Deck
- Covered patio or porch
Schools
- Highland Middle School
- Western Harnett High School
Utilities
- Central Air
- Heat Pump System
- Septic Tank
Community Details
- No Home Owners Association
- Crestview Subdivision
Listing and Financial Details
- Assessor Parcel Number 03958704 0020 17
Map
Home Values in the Area
Average Home Value in this Area
Property History
| Date | Event | Price | Change | Sq Ft Price |
|---|---|---|---|---|
| 02/07/2025 02/07/25 | Sold | $285,000 | 0.0% | $130 / Sq Ft |
| 01/17/2025 01/17/25 | Pending | -- | -- | -- |
| 01/02/2025 01/02/25 | For Sale | $285,000 | 0.0% | $130 / Sq Ft |
| 10/19/2024 10/19/24 | Off Market | $285,000 | -- | -- |
| 10/19/2024 10/19/24 | Pending | -- | -- | -- |
| 10/18/2024 10/18/24 | Pending | -- | -- | -- |
| 10/06/2024 10/06/24 | For Sale | $285,000 | -- | $130 / Sq Ft |
Tax History
| Year | Tax Paid | Tax Assessment Tax Assessment Total Assessment is a certain percentage of the fair market value that is determined by local assessors to be the total taxable value of land and additions on the property. | Land | Improvement |
|---|---|---|---|---|
| 2024 | $1,730 | $231,366 | $0 | $0 |
| 2023 | $1,730 | $231,366 | $0 | $0 |
| 2022 | $1,585 | $231,366 | $0 | $0 |
| 2021 | $1,585 | $174,360 | $0 | $0 |
| 2020 | $1,567 | $174,360 | $0 | $0 |
| 2019 | $1,552 | $174,360 | $0 | $0 |
| 2018 | $1,535 | $174,360 | $0 | $0 |
| 2017 | $1,535 | $174,360 | $0 | $0 |
| 2016 | $1,620 | $184,500 | $0 | $0 |
| 2015 | -- | $184,500 | $0 | $0 |
| 2014 | -- | $184,500 | $0 | $0 |
Mortgage History
| Date | Status | Loan Amount | Loan Type |
|---|---|---|---|
| Open | $285,000 | VA | |
| Closed | $285,000 | VA | |
| Previous Owner | $3,633 | FHA | |
| Previous Owner | $36,000 | Stand Alone Second |
Deed History
| Date | Type | Sale Price | Title Company |
|---|---|---|---|
| Warranty Deed | $285,000 | None Listed On Document | |
| Warranty Deed | $285,000 | None Listed On Document | |
| Deed | $153,000 | -- |
Similar Homes in Sanford, NC
Source: Longleaf Pine REALTORS®
MLS Number: 733050
APN: 03958704 0020 17
- 305 Cresthaven Dr
- 226 Pinevalley Ln
- 424 Crystal Spring Dr
- 181 Boulder Dr
- 105 Parkton Ct W
- 575 Crystal Spring Dr
- 281 Highland Forest Dr
- 58 Hillwood Dr
- 53 Hillwood Dr
- 71 Hillwood Dr
- 1031 Northview Dr
- 126 Ribbon Oak Ct
- 31 Sweet Bayberry Ct
- 59 Claymore Ct
- 228 Hillwood Dr
- 208 Hillwood Dr
- 55 Day Trading Ct
- 36 Andrea Ct
- 772 Roberts Rd
