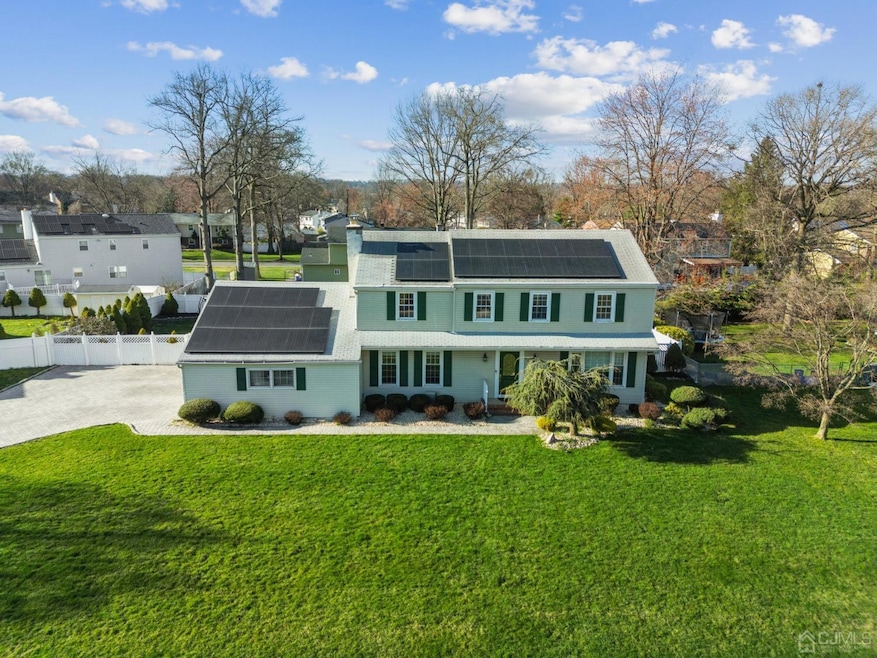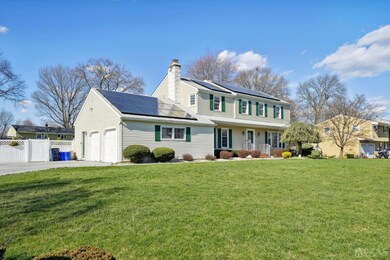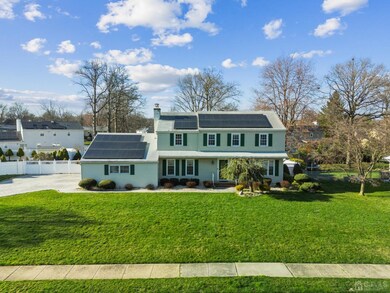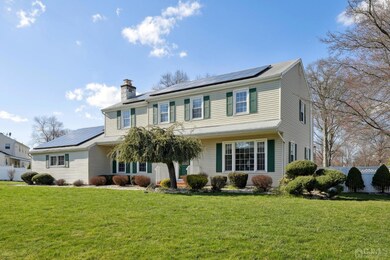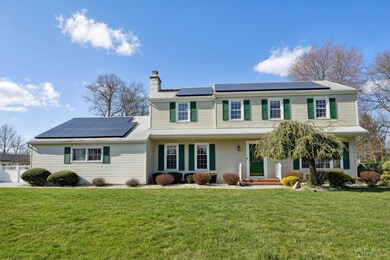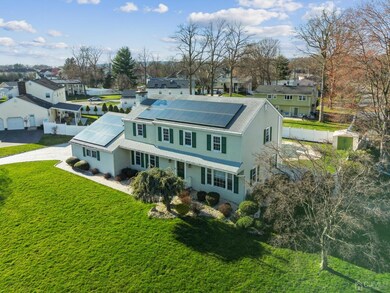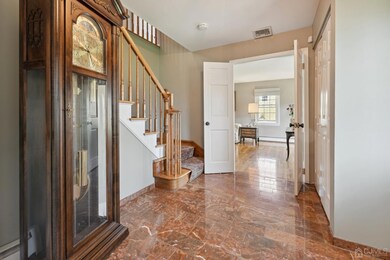
234 Davis Ave Piscataway, NJ 08854
Piscataway NeighborhoodHighlights
- In Ground Pool
- Solar Power System
- Colonial Architecture
- Piscataway Township High School Rated A-
- Sitting Area In Primary Bedroom
- Marble Flooring
About This Home
As of July 2024Pristine, expansive 1977 colonial nestled in one of Piscataway's finest neighborhoods, this sun-drenched home boasts a massive living room, a cozy family room with a wood fireplace, and an impressively large main bedroom. The finished basement with high ceilings includes a full bathroom, adding versatile space. Enjoy the level and open backyard solarium with climate control via a split unit, alongside energy-saving fully paid solar panels and a heated pool. Positioned for ultimate convenience, it offers easy access to commuter routes, local corporate centers, and direct NJ Transit NEC train to Manhattan. Schools, shopping, dining, and recreational spots are all within reach, with Rutgers University and the regional medical centers of New Brunswick and Bridgewater just a short drive away. first showing date is 3/21/2024. BONUS $10,000 Buyer credit toward New Kitchen. SEND ALL OFFER TO jonathan.keates@coldwellbankermoves.com dead line is WED. 3/27. SEE ATTACHED DOC. FOR ooffer instructions.
Home Details
Home Type
- Single Family
Est. Annual Taxes
- $11,420
Year Built
- Built in 1977
Lot Details
- 0.36 Acre Lot
- Lot Dimensions are 120.00 x 134.00
- Fenced
- Level Lot
Parking
- 2 Car Attached Garage
- Tandem Parking
- Driveway
- Paver Block
- Open Parking
Home Design
- Colonial Architecture
- Asphalt Roof
Interior Spaces
- 2,259 Sq Ft Home
- 2-Story Property
- Central Vacuum
- Ceiling Fan
- Skylights
- Wood Burning Fireplace
- Entrance Foyer
- Family Room
- Living Room
- Formal Dining Room
- Utility Room
- Home Security System
- Attic
Kitchen
- Eat-In Kitchen
- Breakfast Bar
- Electric Oven or Range
- Microwave
- Dishwasher
- Disposal
Flooring
- Wood
- Marble
- Ceramic Tile
Bedrooms and Bathrooms
- 4 Bedrooms
- Sitting Area In Primary Bedroom
- Walk-In Closet
- Primary Bathroom is a Full Bathroom
- Walk-in Shower
Laundry
- Laundry Room
- Dryer
- Washer
Finished Basement
- Finished Basement Bathroom
- Crawl Space
- Basement Storage
Outdoor Features
- In Ground Pool
- Patio
- Shed
Utilities
- Vented Exhaust Fan
- Hot Water Baseboard Heater
- Hot Water Heating System
- Underground Utilities
- Gas Water Heater
- Water Softener is Owned
Additional Features
- Solar Power System
- Ground Level Unit
Map
Home Values in the Area
Average Home Value in this Area
Property History
| Date | Event | Price | Change | Sq Ft Price |
|---|---|---|---|---|
| 07/18/2024 07/18/24 | Sold | $787,500 | +5.0% | $349 / Sq Ft |
| 03/21/2024 03/21/24 | For Sale | $750,000 | -- | $332 / Sq Ft |
Tax History
| Year | Tax Paid | Tax Assessment Tax Assessment Total Assessment is a certain percentage of the fair market value that is determined by local assessors to be the total taxable value of land and additions on the property. | Land | Improvement |
|---|---|---|---|---|
| 2024 | $10,355 | $552,000 | $253,500 | $298,500 |
| 2023 | $10,355 | $513,300 | $253,500 | $259,800 |
| 2022 | $9,934 | $457,500 | $0 | $0 |
| 2021 | $10,096 | $433,900 | $0 | $0 |
| 2020 | $9,916 | $439,700 | $0 | $0 |
| 2019 | $10,346 | $460,700 | $233,500 | $227,200 |
| 2018 | $9,734 | $447,300 | $233,500 | $213,800 |
| 2017 | $9,613 | $384,800 | $193,500 | $191,300 |
| 2016 | $9,684 | $384,800 | $193,500 | $191,300 |
| 2015 | $9,289 | $384,800 | $193,500 | $191,300 |
| 2014 | $9,078 | $384,800 | $193,500 | $191,300 |
Mortgage History
| Date | Status | Loan Amount | Loan Type |
|---|---|---|---|
| Previous Owner | $686,700 | New Conventional | |
| Previous Owner | $20,000 | Credit Line Revolving | |
| Previous Owner | $200,000 | Credit Line Revolving |
Deed History
| Date | Type | Sale Price | Title Company |
|---|---|---|---|
| Bargain Sale Deed | $787,500 | Realsafe Title |
Similar Homes in Piscataway, NJ
Source: All Jersey MLS
MLS Number: 2409449R
APN: 17-02503-0000-00009
- 277 Grandview Ave
- 7 Christopher Ct
- 25 Dahlia Ct
- 157 N Randolphville Rd
- 11 N Randolphville Rd
- 3 Lily Ln
- 357 Hamilton Blvd
- 127 Central Ave
- 168 Blackford Ave
- 96 Dupont Ave
- 505 Jarrard St
- 202-204 Wilton Ave
- 242 Hamilton Blvd
- 48 Central Ave
- 245 Tabb Ave
- 156 Adams St
- 44 E Burgess Dr
- 116 Doyle St
- 38 Michael St
- 38 E Burgess Dr
