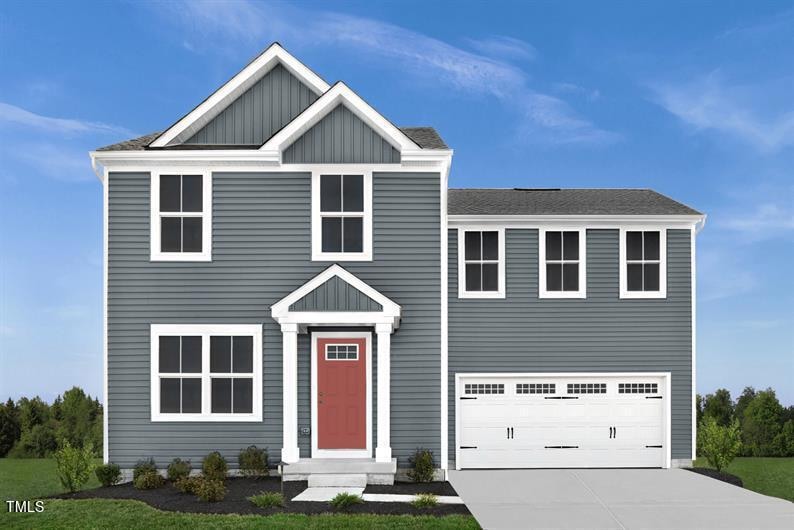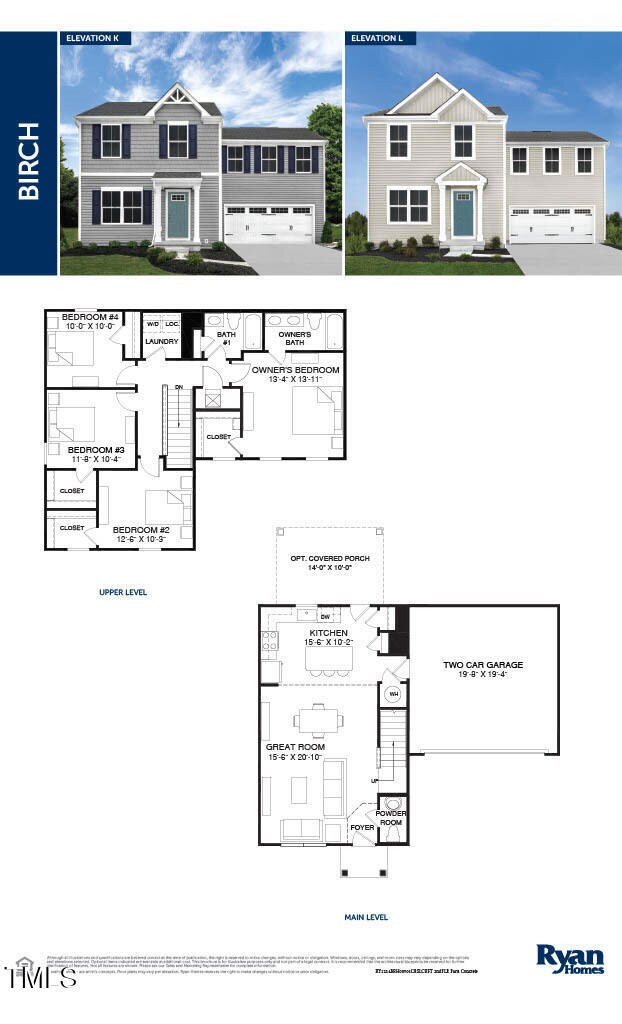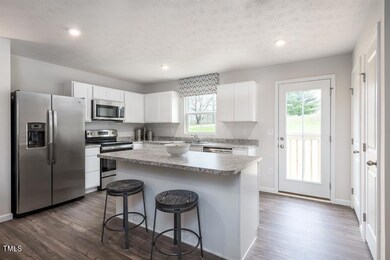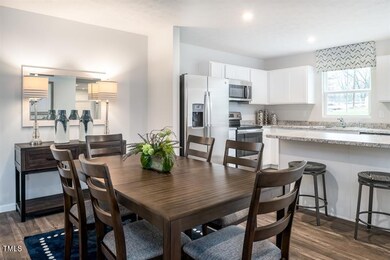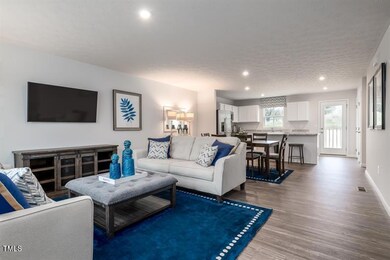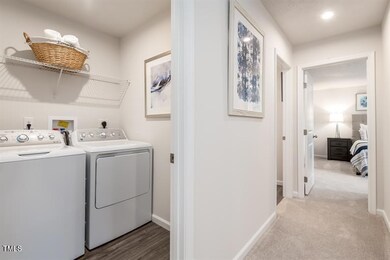
PENDING
NEW CONSTRUCTION
234 Day Farm Dr Lillington, NC 27546
Estimated payment $2,020/month
Total Views
6,217
4
Beds
2.5
Baths
1,680
Sq Ft
$178
Price per Sq Ft
Highlights
- New Construction
- 2 Car Attached Garage
- Landscaped
- Cottage
- Brick Veneer
- Central Air
About This Home
Discover your dream home in a vibrant, fast-growing community. This 4-bedroom, 2.5 bathroom, 2-car garage residence offers ultimate privacy on a tree-lined homesite. Enjoy complete peace of mind with a fully finished home and comprehensive new home warranties. Modern design meets comfort in this turnkey property, ready for immediate move-in. Embrace the confidence of owning a brand-new home with all the latest features and zero renovation hassles.
Home Details
Home Type
- Single Family
Year Built
- Built in 2025 | New Construction
Lot Details
- 0.26 Acre Lot
- Landscaped
HOA Fees
- $50 Monthly HOA Fees
Parking
- 2 Car Attached Garage
- Front Facing Garage
- Private Driveway
Home Design
- Home is estimated to be completed on 6/15/25
- Cottage
- Brick Veneer
- Slab Foundation
- Architectural Shingle Roof
- Vinyl Siding
Interior Spaces
- 1,680 Sq Ft Home
- 2-Story Property
Flooring
- Carpet
- Vinyl
Bedrooms and Bathrooms
- 4 Bedrooms
Schools
- Lillington Elementary School
- Harnett Central Middle School
- Harnett Central High School
Utilities
- Central Air
- Heating System Uses Natural Gas
Community Details
- Associa Hrw Association, Phone Number (919) 786-8010
- Built by Ryan Homes
- Partridge Village Subdivision, Birch Floorplan
Listing and Financial Details
- Home warranty included in the sale of the property
- Assessor Parcel Number 219
Map
Create a Home Valuation Report for This Property
The Home Valuation Report is an in-depth analysis detailing your home's value as well as a comparison with similar homes in the area
Home Values in the Area
Average Home Value in this Area
Property History
| Date | Event | Price | Change | Sq Ft Price |
|---|---|---|---|---|
| 03/24/2025 03/24/25 | Price Changed | $299,785 | +3.4% | $178 / Sq Ft |
| 03/19/2025 03/19/25 | Pending | -- | -- | -- |
| 03/13/2025 03/13/25 | Price Changed | $289,990 | -3.3% | $173 / Sq Ft |
| 02/13/2025 02/13/25 | Price Changed | $299,990 | -1.6% | $179 / Sq Ft |
| 01/03/2025 01/03/25 | Price Changed | $304,990 | +5.2% | $182 / Sq Ft |
| 09/25/2024 09/25/24 | Price Changed | $289,990 | -3.3% | $173 / Sq Ft |
| 09/05/2024 09/05/24 | For Sale | $299,990 | -- | $179 / Sq Ft |
Source: Doorify MLS
Similar Homes in the area
Source: Doorify MLS
MLS Number: 10050643
Nearby Homes
- 243 Day Farm Dr
- 213 Day Farm Dr
- 265 Day Farm Dr
- 188 Day Farm Dr
- 290 Gianna Dr
- 248 Gianna Dr
- 278 Gianna Dr
- 64 Delcarso Ct
- 11 D'Ango Cir
- 124 D'Ango Cir
- 390 Hunting Wood Dr
- 57 Hay Field Dr
- 57 Hay Field Dr
- 57 Hay Field Dr
- 57 Hay Field Dr
- 57 Hay Field Dr
- 57 Hay Field Dr
- 57 Hay Field Dr
- 57 Hay Field Dr
- 129 Leo St
