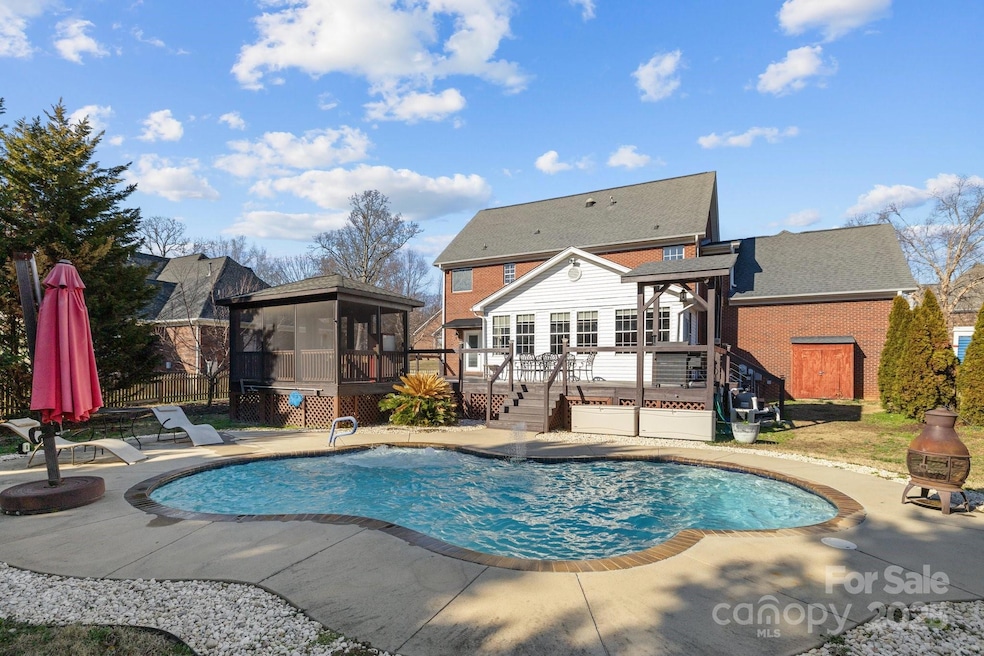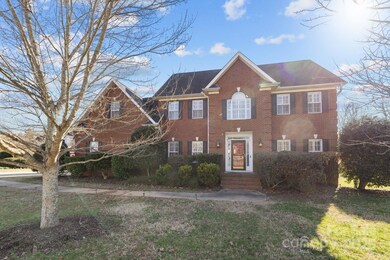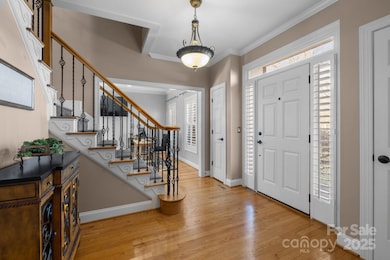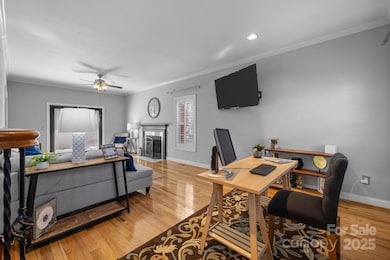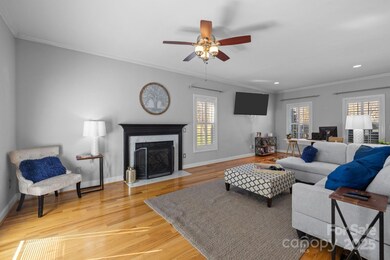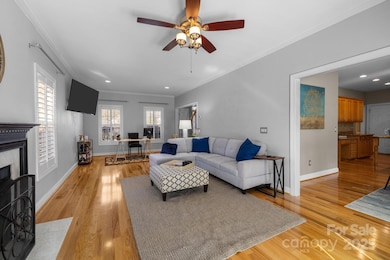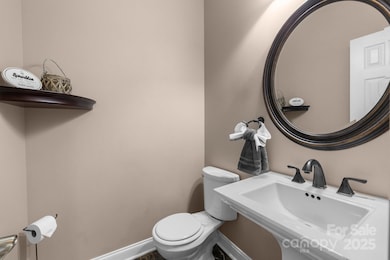
234 Falcons Ridge Matthews, NC 28104
Estimated payment $4,114/month
Highlights
- In Ground Pool
- Traditional Architecture
- Fireplace
- Stallings Elementary School Rated A
- Wood Flooring
- 2 Car Attached Garage
About This Home
Imagine spending delightful afternoons on the deck, grilling & enjoying the pool or soaking up the sun. Picture hosting festive gatherings in the elegant dining room of this spacious haven, brimming w/fantastic amenities. The upstairs bathroom features a bubbly tub, while each bedroom boasts custom closets, including one w/a built-in safe. A solar tube at the top of the stairs fills the hallway w/natural light, complemented by charming Tiffany-style light fixtures. As you enter the primary suite, you're welcomed by a trey ceiling & an expansive custom walk-in closet adorned w/a chandelier. The suite includes a deep soaking tub, bidet, large shower, & dual-sink vanity. The kitchen is a chef's dream, equipped w/a new Bosch dishwasher, stainless steel appliances, a cozy eat-in nook, & a massive island. Step into the sunroom for extra fun! Nestled in a quiet cul-de-sac, this home offers plenty of privacy, an oversized garage door for larger vehicles, & a designated spot for a generator.
Listing Agent
Coldwell Banker Realty Brokerage Email: dee@AtHomeintheCarolinas.com License #264393

Home Details
Home Type
- Single Family
Est. Annual Taxes
- $2,854
Year Built
- Built in 1998
Lot Details
- Lot Dimensions are 99x188x90x18x31x7x152
- Fenced
- Property is zoned AR5
HOA Fees
- $5 Monthly HOA Fees
Parking
- 2 Car Attached Garage
- Garage Door Opener
Home Design
- Traditional Architecture
- Four Sided Brick Exterior Elevation
Interior Spaces
- 2-Story Property
- Ceiling Fan
- Fireplace
- Wood Flooring
- Crawl Space
- Laundry closet
Kitchen
- Self-Cleaning Oven
- Gas Range
- Microwave
- Dishwasher
- Disposal
Bedrooms and Bathrooms
- 4 Bedrooms
Outdoor Features
- In Ground Pool
- Shed
Schools
- Stallings Elementary School
- Porter Ridge Middle School
- Porter Ridge High School
Utilities
- Forced Air Heating and Cooling System
- Heating System Uses Natural Gas
- Underground Utilities
- Gas Water Heater
- Cable TV Available
Listing and Financial Details
- Assessor Parcel Number 07-099-062
Community Details
Overview
- Association Phone (704) 654-1432
- Eaglecrest Subdivision
- Mandatory home owners association
Security
- Card or Code Access
Map
Home Values in the Area
Average Home Value in this Area
Tax History
| Year | Tax Paid | Tax Assessment Tax Assessment Total Assessment is a certain percentage of the fair market value that is determined by local assessors to be the total taxable value of land and additions on the property. | Land | Improvement |
|---|---|---|---|---|
| 2024 | $2,854 | $325,000 | $62,000 | $263,000 |
| 2023 | $2,738 | $325,000 | $62,000 | $263,000 |
| 2022 | $2,717 | $325,000 | $62,000 | $263,000 |
| 2021 | $2,715 | $325,000 | $62,000 | $263,000 |
| 2020 | $3,383 | $333,500 | $58,000 | $275,500 |
| 2019 | $3,368 | $333,500 | $58,000 | $275,500 |
| 2018 | $0 | $333,500 | $58,000 | $275,500 |
| 2017 | $3,489 | $333,500 | $58,000 | $275,500 |
| 2016 | $3,487 | $333,500 | $58,000 | $275,500 |
| 2015 | $3,522 | $333,500 | $58,000 | $275,500 |
| 2014 | $1,872 | $283,220 | $45,000 | $238,220 |
Property History
| Date | Event | Price | Change | Sq Ft Price |
|---|---|---|---|---|
| 02/26/2025 02/26/25 | For Sale | $695,000 | -- | $240 / Sq Ft |
Deed History
| Date | Type | Sale Price | Title Company |
|---|---|---|---|
| Warranty Deed | $599,000 | -- | |
| Quit Claim Deed | -- | None Available | |
| Warranty Deed | $415,000 | None Available | |
| Warranty Deed | $247,500 | -- | |
| Warranty Deed | $218,000 | -- |
Mortgage History
| Date | Status | Loan Amount | Loan Type |
|---|---|---|---|
| Open | $599,000 | VA | |
| Previous Owner | $110,000 | Unknown | |
| Previous Owner | $352,750 | New Conventional | |
| Previous Owner | $75,000 | Credit Line Revolving | |
| Previous Owner | $80,000 | Adjustable Rate Mortgage/ARM | |
| Previous Owner | $50,000 | Credit Line Revolving | |
| Previous Owner | $21,000 | Credit Line Revolving | |
| Previous Owner | $17,000 | Unknown | |
| Previous Owner | $174,000 | Unknown | |
| Previous Owner | $170,000 | Unknown | |
| Previous Owner | $100,000 | Credit Line Revolving | |
| Previous Owner | $50,000 | Credit Line Revolving | |
| Previous Owner | $97,500 | Unknown | |
| Previous Owner | $25,000 | Credit Line Revolving | |
| Previous Owner | $167,700 | Unknown | |
| Previous Owner | $169,000 | Unknown | |
| Previous Owner | $170,000 | No Value Available |
Similar Homes in Matthews, NC
Source: Canopy MLS (Canopy Realtor® Association)
MLS Number: 4224478
APN: 07-099-062
- 5119 Blackberry Ln
- 2740 Cameron Commons Way
- 2901 Barnard Castle Ln
- 4006 Scarlet Dr Unit 29
- 4108 Scarlet Dr
- 8726 Castle Cliff Dr
- 8816 Castle Cliff Dr
- 4216 Scarlet Dr
- 2232 Stallings Rd
- 1905 Yellow Daisy Dr
- 3308 Timber Mill Dr
- 3104 Timber Mill Dr
- 2108 Stallings Rd
- 303 Cedarwood Ln
- 1309 Afternoon Sun Rd
- 0000 White Oak Ln
- 1411 Afternoon Sun Rd
- 203 Houston Blair Rd
- 4102 Harmony Hills Dr
- 2147 Stevens Mill Rd
