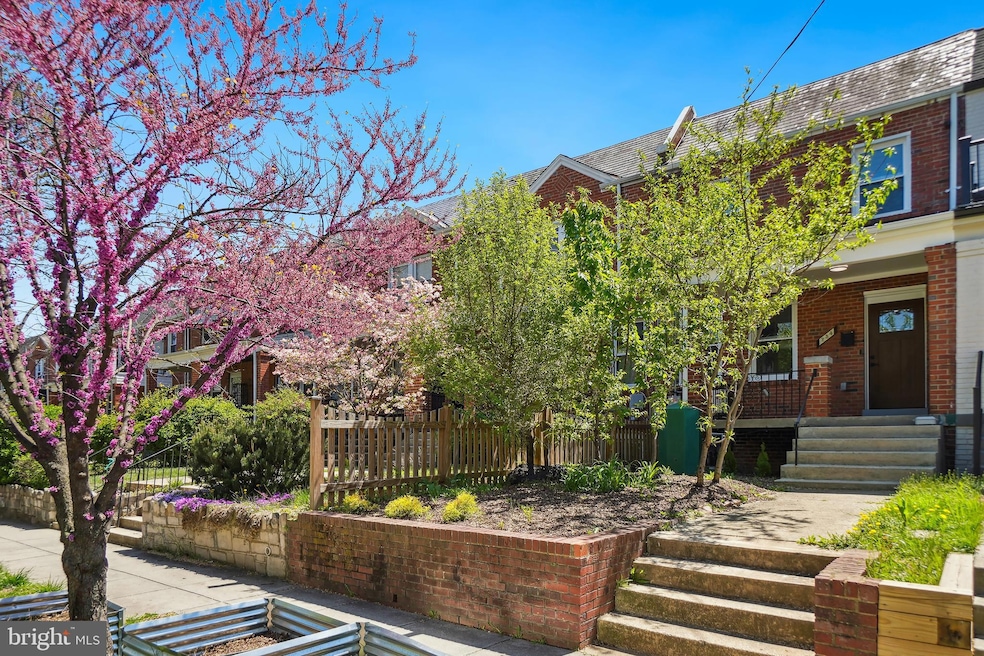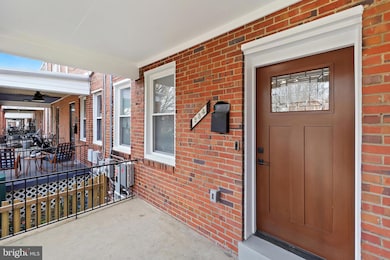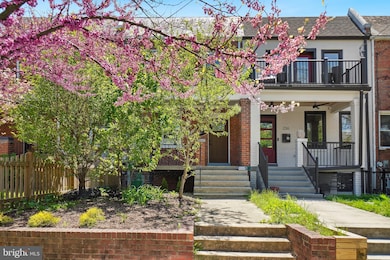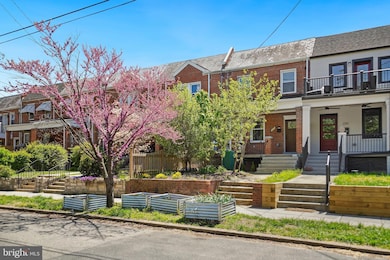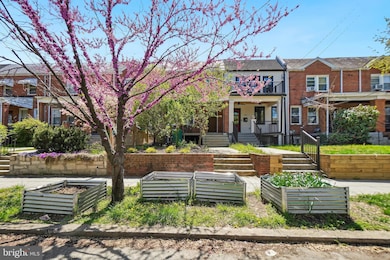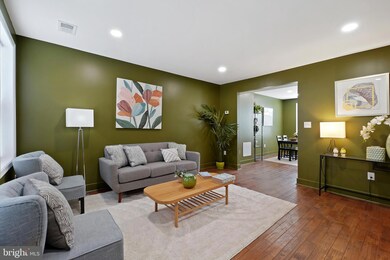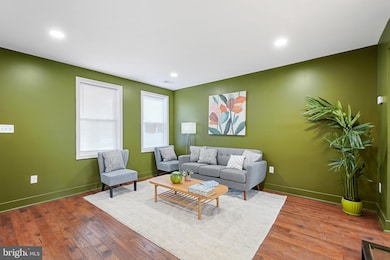
234 Gallatin St NW Washington, DC 20011
Petworth NeighborhoodEstimated payment $4,335/month
Highlights
- Eat-In Gourmet Kitchen
- Wood Flooring
- No HOA
- Federal Architecture
- Bonus Room
- Upgraded Countertops
About This Home
Welcome to this completely updated and enchanting Federal brick rowhouse with parking in the Brightwood Park neighborhood, just a half mile from the Fort Totten Metro Station. Built in 1937, this essentially rebuilt home blends tasteful architectural details with modern updates, including an inviting covered front porch, etched-glass front door, updated lighting, skylights, solar panels, and rich wood flooring. Inside, you'll find a sun-filled living room with beautiful new wood floors and recessed lighting. The spacious eat-in kitchen is perfect for dining and entertaining, solid surface countertops and a brand-new Bosch stainless-steel appliance suite. French doors from the kitchen lead to a private rear patio, ideal for outdoor relaxation.
Upstairs, the home offers three bedrooms and a remodeled bathroom. The primary bedroom is generously sized, with recessed lighting, a ceiling fan, and dual closets. The lower level provides additional living space, including a large family room with durable vinyl flooring and natural light. There's also a flexible guest room or home office with an attached bathroom, plus a storage closet and laundry hook-up.
The outdoor spaces are equally appealing, with a charming covered front porch, a concrete rear patio, a yard area with built-in flower beds, and private parking. Mature trees produce peach, cherry, and plums, that flower in the spring. There are perennial flowers in front- and thornless blackberry and raspberry canes in the beds out back! The home is ideally located just over a half mile from the Green line Metro at Fort Totten, making commuting a breeze. The neighborhood offers easy access to Fort Totten Park, dining, groceries, and other amenities, all within a short distance. With excellent walkability and transit access, this home offers the perfect combination of convenience, style, and practicality for urban living. Enjoy!
Townhouse Details
Home Type
- Townhome
Est. Annual Taxes
- $5,470
Year Built
- Built in 1937
Lot Details
- 2,286 Sq Ft Lot
Home Design
- Federal Architecture
- Traditional Architecture
- Brick Exterior Construction
- Slab Foundation
Interior Spaces
- Property has 3 Levels
- Recessed Lighting
- Family Room
- Living Room
- Combination Kitchen and Dining Room
- Bonus Room
- Wood Flooring
- Finished Basement
- Laundry in Basement
- Washer and Dryer Hookup
Kitchen
- Eat-In Gourmet Kitchen
- Dishwasher
- Upgraded Countertops
Bedrooms and Bathrooms
- 3 Bedrooms
- En-Suite Primary Bedroom
Parking
- 1 Parking Space
- Private Parking
- Surface Parking
Outdoor Features
- Patio
- Porch
Utilities
- Central Air
- Radiator
- Natural Gas Water Heater
- Municipal Trash
Listing and Financial Details
- Tax Lot 55
- Assessor Parcel Number 3325//0055
Community Details
Overview
- No Home Owners Association
- Brightwood Subdivision
Pet Policy
- Pets Allowed
Map
Home Values in the Area
Average Home Value in this Area
Tax History
| Year | Tax Paid | Tax Assessment Tax Assessment Total Assessment is a certain percentage of the fair market value that is determined by local assessors to be the total taxable value of land and additions on the property. | Land | Improvement |
|---|---|---|---|---|
| 2024 | $32,178 | $643,550 | $456,930 | $186,620 |
| 2023 | $4,593 | $632,930 | $447,420 | $185,510 |
| 2022 | $4,221 | $575,270 | $406,150 | $169,120 |
| 2021 | $3,977 | $544,220 | $393,830 | $150,390 |
| 2020 | $3,735 | $515,160 | $368,020 | $147,140 |
| 2019 | $4,074 | $479,340 | $341,530 | $137,810 |
| 2018 | $2,254 | $443,540 | $0 | $0 |
| 2017 | $2,056 | $389,220 | $0 | $0 |
| 2016 | $1,875 | $353,910 | $0 | $0 |
| 2015 | $1,706 | $321,610 | $0 | $0 |
| 2014 | $1,561 | $263,850 | $0 | $0 |
Property History
| Date | Event | Price | Change | Sq Ft Price |
|---|---|---|---|---|
| 04/17/2025 04/17/25 | Price Changed | $695,000 | -3.3% | $446 / Sq Ft |
| 03/27/2025 03/27/25 | For Sale | $719,000 | +38.3% | $461 / Sq Ft |
| 08/19/2019 08/19/19 | Sold | $520,000 | +2.0% | $333 / Sq Ft |
| 07/17/2019 07/17/19 | Pending | -- | -- | -- |
| 07/13/2019 07/13/19 | Price Changed | $509,997 | -4.7% | $327 / Sq Ft |
| 07/06/2019 07/06/19 | Price Changed | $534,900 | -1.9% | $343 / Sq Ft |
| 06/10/2019 06/10/19 | Price Changed | $545,000 | -1.8% | $349 / Sq Ft |
| 05/18/2019 05/18/19 | Price Changed | $554,900 | -3.5% | $356 / Sq Ft |
| 05/06/2019 05/06/19 | For Sale | $574,900 | -- | $369 / Sq Ft |
Deed History
| Date | Type | Sale Price | Title Company |
|---|---|---|---|
| Special Warranty Deed | $520,000 | Blueprint Title | |
| Deed | $165,000 | -- |
Mortgage History
| Date | Status | Loan Amount | Loan Type |
|---|---|---|---|
| Open | $521,000 | New Conventional | |
| Closed | $494,000 | New Conventional | |
| Previous Owner | $122,815 | No Value Available |
Similar Homes in Washington, DC
Source: Bright MLS
MLS Number: DCDC2184112
APN: 3325-0055
- 5023 3rd St NW
- 5005 3rd St NW
- 232 Hamilton St NW Unit 7
- 232 Hamilton St NW Unit 8
- 244 Hamilton St NW
- 236 Farragut St NW Unit H-203
- 236 Farragut St NW Unit 202
- 208 Farragut St NW Unit 207
- 200 Hamilton St NW Unit 2
- 5109 2nd St NW Unit 4
- 4915 3rd St NW Unit 102
- 4935 New Hampshire Ave NW
- 235 Emerson St NW Unit 104
- 235 Emerson St NW Unit 202
- 4914 3rd St NW
- 5023 4th St NW
- 110 Gallatin St NW Unit 13
- 5223 2nd St NW
- 5016 4th St NW
- 409 Farragut St NW
