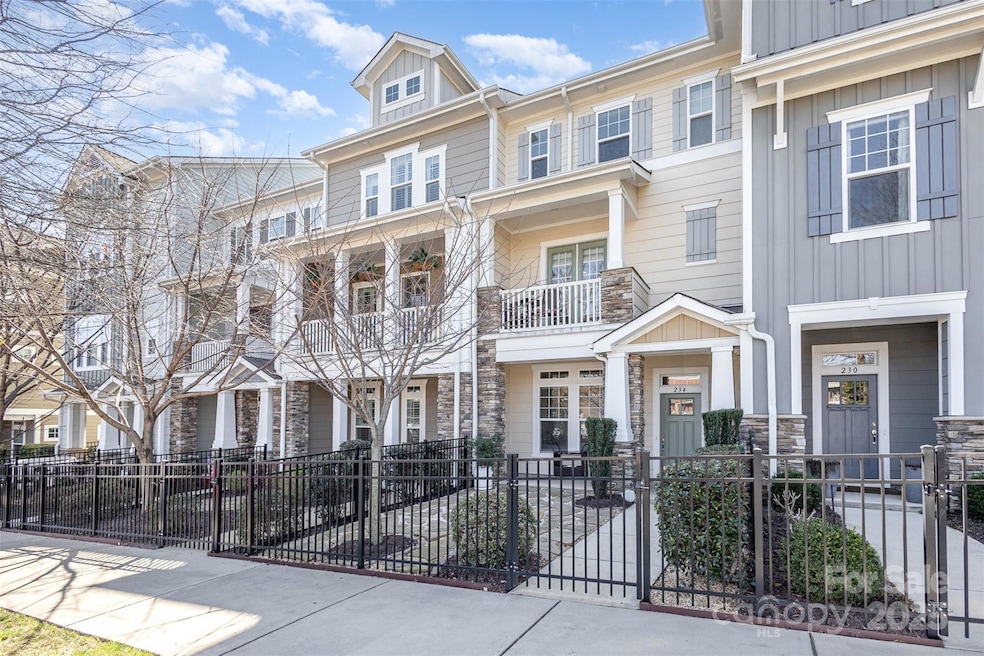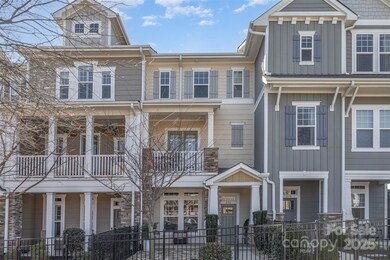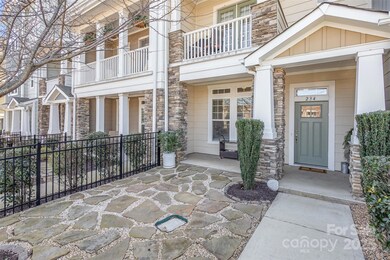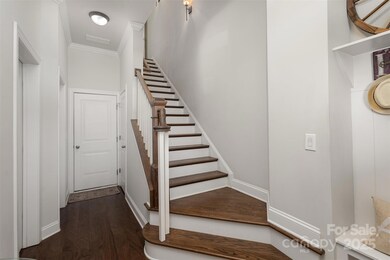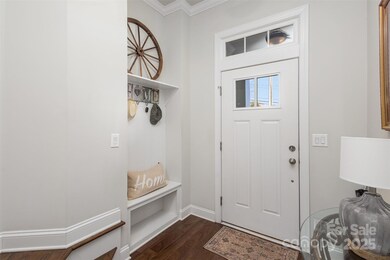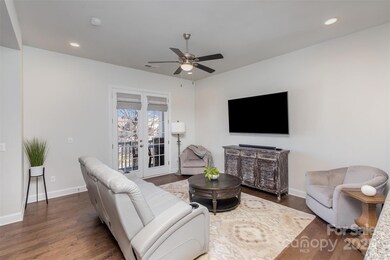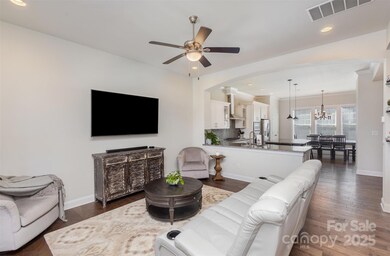
234 Iverson Way Charlotte, NC 28203
Dilworth NeighborhoodEstimated payment $5,200/month
Highlights
- Open Floorplan
- Engineered Wood Flooring
- Wine Refrigerator
- Dilworth Elementary School: Latta Campus Rated A-
- Lawn
- Balcony
About This Home
Location, location, location. Steps from South Blvd. with all the shops and restaurants. Lovely Craftsman style townhouse with a balcony and covered porch. This relatively new home has had only one owner who added a drop zone at the entrance, bar area with wine cooler, built in storage in the garage and shelving throughout. This open floor plan boast modern kitchen with island and updated appliances. The upstairs bedrooms have ensuite bathrooms. The first floor bedroom is a great guest room or office.
Listing Agent
Keller Williams South Park Brokerage Email: gailvogel@kw.com License #297685

Townhouse Details
Home Type
- Townhome
Est. Annual Taxes
- $5,957
Year Built
- Built in 2017
Lot Details
- Lot Dimensions are 20x65
- Irrigation
- Lawn
HOA Fees
- $300 Monthly HOA Fees
Parking
- 2 Car Attached Garage
- Rear-Facing Garage
- Garage Door Opener
Home Design
- Slab Foundation
- Advanced Framing
- Recycled Construction Materials
Interior Spaces
- 3-Story Property
- Open Floorplan
- Bar Fridge
- Insulated Windows
- Pull Down Stairs to Attic
- Washer and Electric Dryer Hookup
Kitchen
- Built-In Oven
- Electric Oven
- Gas Cooktop
- Microwave
- Plumbed For Ice Maker
- Dishwasher
- Wine Refrigerator
- Kitchen Island
Flooring
- Engineered Wood
- Laminate
- Tile
Bedrooms and Bathrooms
- 3 Bedrooms | 1 Main Level Bedroom
- Walk-In Closet
Eco-Friendly Details
- No or Low VOC Paint or Finish
Outdoor Features
- Balcony
- Front Porch
Schools
- Dilworth Elementary School
- Alexander Graham Middle School
- Myers Park High School
Utilities
- Forced Air Heating and Cooling System
- Cable TV Available
Community Details
- Central Living At Iverson Condos
- Iverson Way Townhomes Subdivision
Listing and Financial Details
- Assessor Parcel Number 121-074-78
Map
Home Values in the Area
Average Home Value in this Area
Tax History
| Year | Tax Paid | Tax Assessment Tax Assessment Total Assessment is a certain percentage of the fair market value that is determined by local assessors to be the total taxable value of land and additions on the property. | Land | Improvement |
|---|---|---|---|---|
| 2023 | $5,957 | $766,400 | $230,000 | $536,400 |
| 2022 | $5,825 | $590,600 | $287,500 | $303,100 |
| 2021 | $5,814 | $590,600 | $287,500 | $303,100 |
| 2020 | $5,806 | $590,600 | $287,500 | $303,100 |
| 2019 | $5,791 | $590,600 | $287,500 | $303,100 |
| 2018 | $4,092 | $100,000 | $100,000 | $0 |
| 2017 | $1,294 | $100,000 | $100,000 | $0 |
| 2016 | $1,294 | $0 | $0 | $0 |
| 2015 | -- | $0 | $0 | $0 |
Property History
| Date | Event | Price | Change | Sq Ft Price |
|---|---|---|---|---|
| 02/28/2025 02/28/25 | For Sale | $789,000 | -- | $410 / Sq Ft |
Deed History
| Date | Type | Sale Price | Title Company |
|---|---|---|---|
| Warranty Deed | -- | None Available | |
| Special Warranty Deed | $578,000 | None Available |
Mortgage History
| Date | Status | Loan Amount | Loan Type |
|---|---|---|---|
| Open | $165,000 | New Conventional |
Similar Homes in Charlotte, NC
Source: Canopy MLS (Canopy Realtor® Association)
MLS Number: 4227452
APN: 121-074-78
- 2355 Crockett Park Place
- 266 Iverson Way
- 323 Atherton St
- 2401 Euclid Ave
- 2401 Euclid Ave Unit 213
- 2401 Euclid Ave Unit 306
- 2401 Euclid Ave Unit 110
- 2401 Euclid Ave Unit 302
- 501 Olmsted Park Place Unit N
- 448 Iverson Way
- 2500 Marshall Place
- 415 Mather Green Ave Unit I
- 2125 Southend Dr Unit 349
- 426 Magnolia Ave
- 2094 Euclid Ave Unit 3
- 287 McDonald Ave Unit 23
- 623 Olmsted Park Place Unit D
- 2025 Euclid Ave
- 518 Ideal Way
- 317 E Tremont Ave Unit 103
