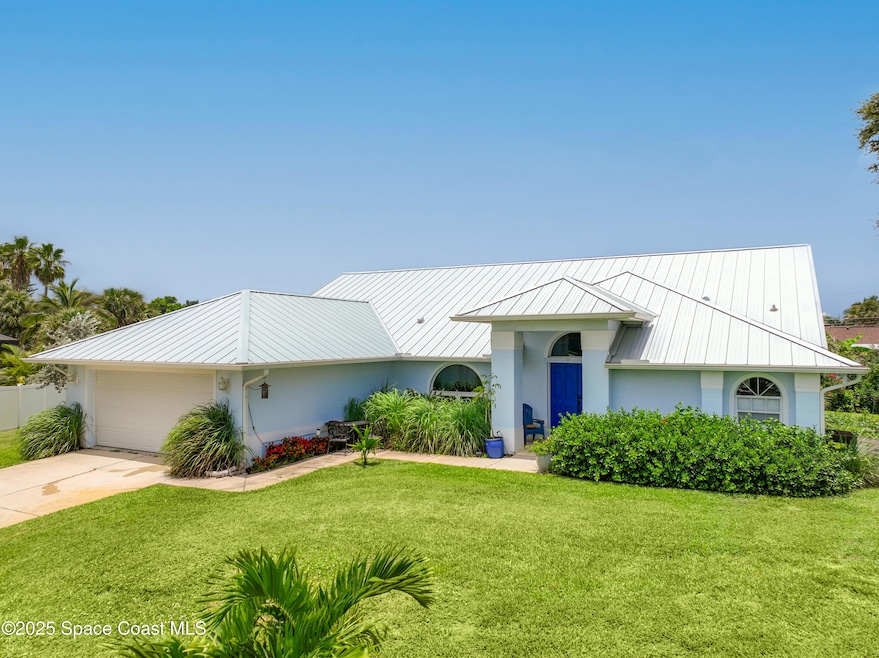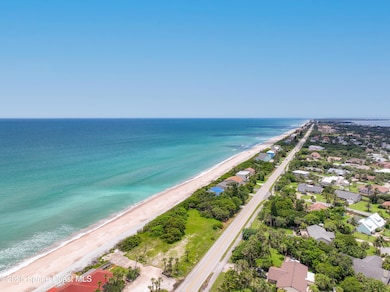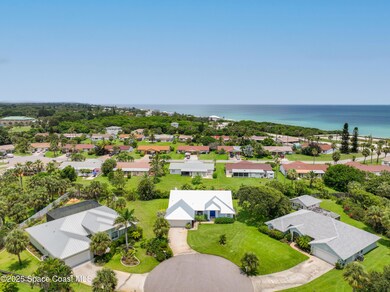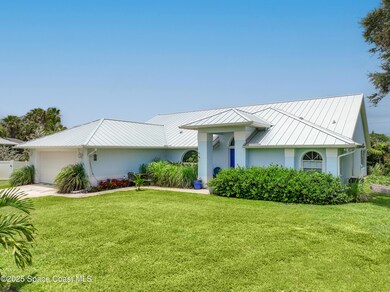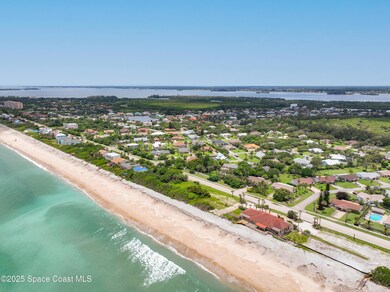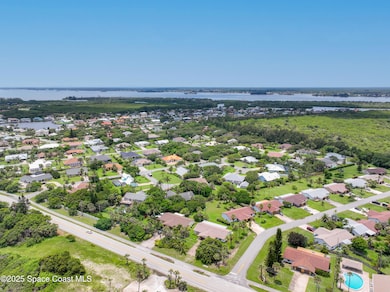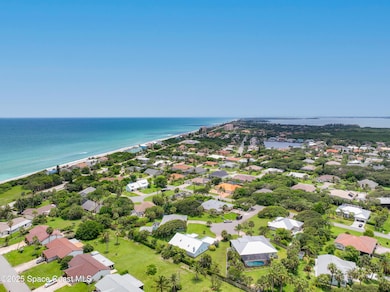
234 Leslie Ct Melbourne Beach, FL 32951
Floridana Beach NeighborhoodEstimated payment $4,431/month
Highlights
- Open Floorplan
- Vaulted Ceiling
- Cul-De-Sac
- Gemini Elementary School Rated A-
- Marble Flooring
- Skylights
About This Home
This South Melbourne Beach home offers the perfect blend of luxury and convenience, featuring a chef's kitchen, upgraded ductwork for optimized airflow with five individual returns, and a brand-new Trane AC. With a .4-acre lot, there's ample space to add a swimming pool or expand. Spend your days on a Caribbean-quality beach with gorgeous sunrises and spectacular sunsets, while enjoying exclusive private beach access for Woodlands Estate members. You can also join the Aquarina Golf Course without the $1,500/month HOA fee to live there. Hurricane windows, metal roof, new fence and new well. New 32 inch marble tiles, vanities, and designer light fixtures. Please add see attached surveys in case you want to add a pool.
Home Details
Home Type
- Single Family
Est. Annual Taxes
- $7,236
Year Built
- Built in 1996
Lot Details
- 0.45 Acre Lot
- Cul-De-Sac
- Southeast Facing Home
HOA Fees
- $12 Monthly HOA Fees
Parking
- 2 Car Attached Garage
- Garage Door Opener
Home Design
- Metal Roof
- Concrete Siding
- Block Exterior
- Stucco
Interior Spaces
- 2,650 Sq Ft Home
- 1-Story Property
- Open Floorplan
- Built-In Features
- Vaulted Ceiling
- Ceiling Fan
- Skylights
Kitchen
- Eat-In Kitchen
- Electric Range
- Microwave
- Dishwasher
- Kitchen Island
Flooring
- Laminate
- Marble
- Tile
Bedrooms and Bathrooms
- 3 Bedrooms
- Walk-In Closet
- 2 Full Bathrooms
Schools
- Gemini Elementary School
- Hoover Middle School
- Melbourne High School
Utilities
- Central Heating and Cooling System
- Well
- Septic Tank
Community Details
- Woodland Estates Sec Ii Association
- Woodland Estates Subdivision
Listing and Financial Details
- Assessor Parcel Number 29 3825-26- * -9
Map
Home Values in the Area
Average Home Value in this Area
Tax History
| Year | Tax Paid | Tax Assessment Tax Assessment Total Assessment is a certain percentage of the fair market value that is determined by local assessors to be the total taxable value of land and additions on the property. | Land | Improvement |
|---|---|---|---|---|
| 2023 | $7,236 | $575,270 | $0 | $0 |
| 2022 | $6,746 | $558,520 | $0 | $0 |
| 2021 | $3,087 | $229,290 | $0 | $0 |
| 2020 | $3,034 | $226,130 | $0 | $0 |
| 2019 | $2,986 | $221,050 | $0 | $0 |
| 2018 | $2,994 | $216,930 | $0 | $0 |
| 2017 | $3,025 | $212,470 | $0 | $0 |
| 2016 | $3,077 | $208,100 | $90,000 | $118,100 |
| 2015 | $3,166 | $206,660 | $90,000 | $116,660 |
| 2014 | $3,189 | $205,020 | $80,000 | $125,020 |
Property History
| Date | Event | Price | Change | Sq Ft Price |
|---|---|---|---|---|
| 04/18/2025 04/18/25 | Price Changed | $684,999 | -0.7% | $258 / Sq Ft |
| 04/03/2025 04/03/25 | Price Changed | $689,999 | -1.3% | $260 / Sq Ft |
| 03/13/2025 03/13/25 | For Sale | $699,000 | +18.5% | $264 / Sq Ft |
| 07/16/2021 07/16/21 | Sold | $589,900 | 0.0% | $276 / Sq Ft |
| 06/07/2021 06/07/21 | Pending | -- | -- | -- |
| 06/03/2021 06/03/21 | For Sale | $589,900 | -- | $276 / Sq Ft |
Deed History
| Date | Type | Sale Price | Title Company |
|---|---|---|---|
| Warranty Deed | $589,900 | State Title Partners Llp | |
| Warranty Deed | -- | Ati Title Company | |
| Warranty Deed | -- | Ati Title Company | |
| Warranty Deed | -- | -- | |
| Warranty Deed | -- | -- | |
| Warranty Deed | $180,500 | -- | |
| Warranty Deed | $37,000 | -- |
Mortgage History
| Date | Status | Loan Amount | Loan Type |
|---|---|---|---|
| Previous Owner | $91,878 | No Value Available | |
| Previous Owner | $144,400 | No Value Available |
Similar Homes in Melbourne Beach, FL
Source: Space Coast MLS (Space Coast Association of REALTORS®)
MLS Number: 1039912
APN: 29-38-25-26-00000.0-0009.00
- 169 Amber Place
- 310 Woody Cir
- 7095 S Highway A1a
- 362 Nikomas Way
- 298 Arrowhead Ln
- 7185 S Highway A1a
- 351 Nikomas Way
- 322 Arrowhead Ln
- 0 Carmen St
- 287 Arrowhead Ln
- 374 Nikomas Way
- 335 Arrowhead Ln
- 284 Hiawatha Way
- 272 Hiawatha Way
- 6855 S Highway A1a
- 6830 S Highway A1a
- 7304 Stuart Ave
- 7305 Stuart Ave
- Tbd Beverly Ct
- 6840 Angeles Rd
