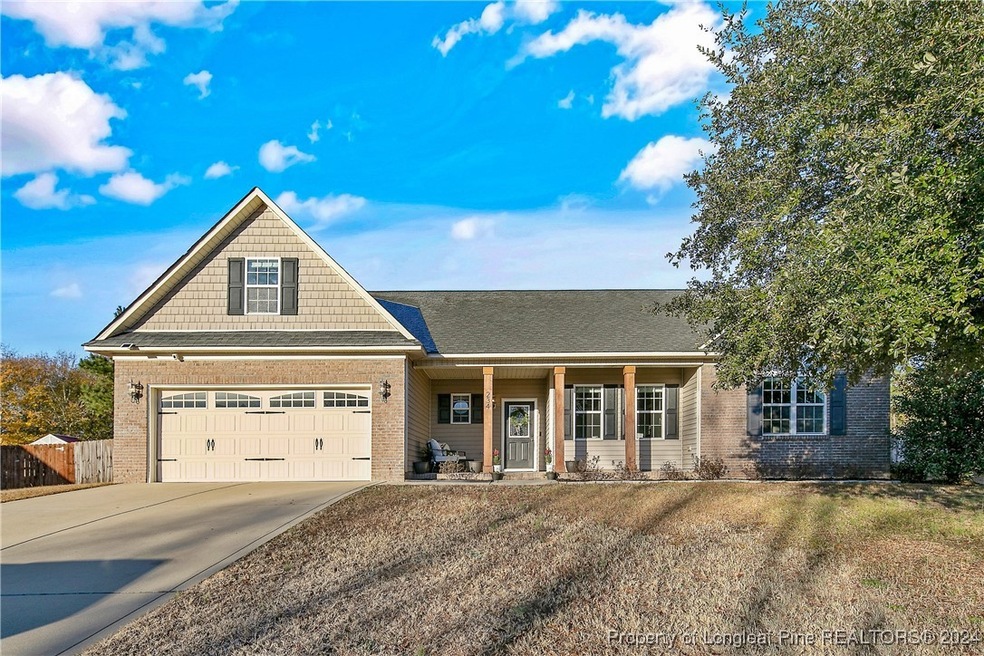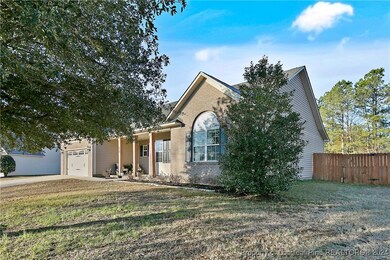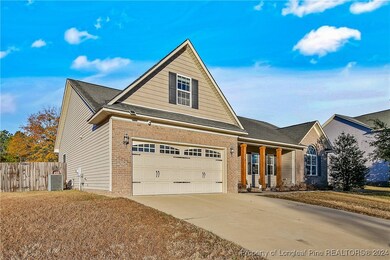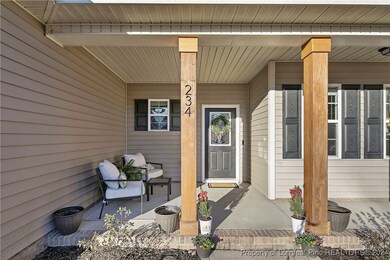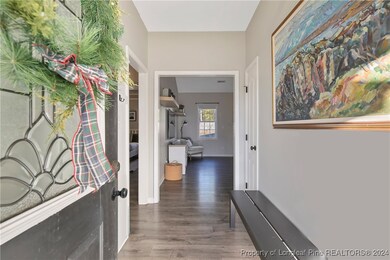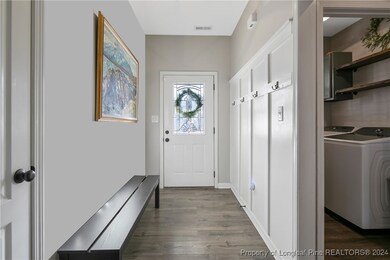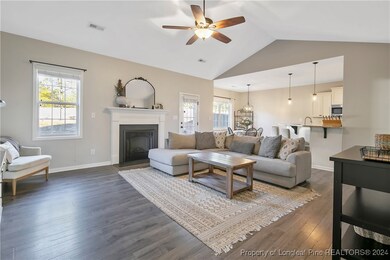
234 Lockwood Dr Cameron, NC 28326
Highlights
- Open Floorplan
- Bonus Room
- Granite Countertops
- Ranch Style House
- Great Room
- No HOA
About This Home
As of January 2025You've just found your new home! Beautful curb appeal and so much more located in the quiet, secluded & well maintained subdivision of Asheford. Immaculate Split open floor plan offers 3 bdrms/2 baths plus bonus rm & full of thoughtful touches and upgrades. Unique floor plan features LVP flooring in the main living areas & bedrooms. Entertaining kitchen w/granite counters, SS appl and pull up bar, soft close drawers & a large farmhouse sink. Open to the family rm with vaulted/cathedral ceilings & fireplace with lots of natural lighting. Beautful master suite has garden tub, his/her closets and sep shower, not to mention the beautful modern tile, lighting & vanity for that luxurious touch! Enter the spare bdrms through a gorgeous farm door! Enjoy the outdoors on your back patio with a level lot enclosed with privacy fence ideal for entertaining. The garage is upgraded with durable epoxy floors-perfect for a home gym! Close to post, no HOA & no city tax. Your Search is Over-Welcome Home!
Home Details
Home Type
- Single Family
Est. Annual Taxes
- $1,848
Year Built
- Built in 2011
Lot Details
- Privacy Fence
- Fenced
- Level Lot
- Property is in good condition
- Zoning described as RA-20 - Residential Agricultural
Parking
- 2 Car Attached Garage
Home Design
- Ranch Style House
- Brick Veneer
- Slab Foundation
- Composite Building Materials
Interior Spaces
- 1,894 Sq Ft Home
- Open Floorplan
- Tray Ceiling
- Electric Fireplace
- Blinds
- Entrance Foyer
- Great Room
- Bonus Room
- Utility Room
- Home Security System
Kitchen
- Eat-In Kitchen
- Microwave
- Dishwasher
- Granite Countertops
Flooring
- Carpet
- Tile
Bedrooms and Bathrooms
- 3 Bedrooms
- En-Suite Primary Bedroom
- Walk-In Closet
- 2 Full Bathrooms
- Bathtub Includes Tile Surround
- Garden Bath
- Separate Shower
Laundry
- Laundry in unit
- Washer and Dryer Hookup
Outdoor Features
- Patio
- Front Porch
Schools
- Johnsonville Elementary School
- Highland Middle School
- Overhills Senior High School
Utilities
- Central Air
- Heat Pump System
- Private Sewer
Community Details
- No Home Owners Association
- Asheford Subdivision
Listing and Financial Details
- Tax Lot 14
- Assessor Parcel Number 09957504 0185 14
Map
Home Values in the Area
Average Home Value in this Area
Property History
| Date | Event | Price | Change | Sq Ft Price |
|---|---|---|---|---|
| 01/30/2025 01/30/25 | Sold | $315,000 | 0.0% | $166 / Sq Ft |
| 12/31/2024 12/31/24 | Pending | -- | -- | -- |
| 12/13/2024 12/13/24 | For Sale | $315,000 | +5.0% | $166 / Sq Ft |
| 10/18/2022 10/18/22 | Sold | $300,000 | +3.4% | $158 / Sq Ft |
| 09/19/2022 09/19/22 | Pending | -- | -- | -- |
| 09/15/2022 09/15/22 | For Sale | $290,000 | +50.3% | $152 / Sq Ft |
| 02/23/2018 02/23/18 | Sold | $193,000 | 0.0% | $97 / Sq Ft |
| 12/30/2017 12/30/17 | Pending | -- | -- | -- |
| 10/09/2017 10/09/17 | For Sale | $193,000 | +1.8% | $97 / Sq Ft |
| 03/26/2013 03/26/13 | Sold | $189,500 | 0.0% | $97 / Sq Ft |
| 02/11/2013 02/11/13 | Pending | -- | -- | -- |
| 05/25/2011 05/25/11 | For Sale | $189,500 | -- | $97 / Sq Ft |
Tax History
| Year | Tax Paid | Tax Assessment Tax Assessment Total Assessment is a certain percentage of the fair market value that is determined by local assessors to be the total taxable value of land and additions on the property. | Land | Improvement |
|---|---|---|---|---|
| 2024 | $1,848 | $247,923 | $0 | $0 |
| 2023 | $1,848 | $247,923 | $0 | $0 |
| 2022 | $1,747 | $247,923 | $0 | $0 |
| 2021 | $1,747 | $191,090 | $0 | $0 |
| 2020 | $1,747 | $191,090 | $0 | $0 |
| 2019 | $1,732 | $191,090 | $0 | $0 |
| 2018 | $1,694 | $191,090 | $0 | $0 |
| 2017 | $1,694 | $191,090 | $0 | $0 |
| 2016 | $1,568 | $176,270 | $0 | $0 |
| 2015 | -- | $176,270 | $0 | $0 |
| 2014 | -- | $176,270 | $0 | $0 |
Mortgage History
| Date | Status | Loan Amount | Loan Type |
|---|---|---|---|
| Open | $315,065 | VA | |
| Closed | $315,065 | VA | |
| Previous Owner | $306,900 | VA | |
| Previous Owner | $194,115 | VA | |
| Previous Owner | $197,149 | VA | |
| Previous Owner | $191,338 | VA |
Deed History
| Date | Type | Sale Price | Title Company |
|---|---|---|---|
| Warranty Deed | $317,500 | None Listed On Document | |
| Warranty Deed | $317,500 | None Listed On Document | |
| Warranty Deed | $300,000 | -- | |
| Warranty Deed | $193,000 | None Available | |
| Warranty Deed | $189,500 | None Available | |
| Warranty Deed | $52,000 | -- |
Similar Homes in Cameron, NC
Source: Longleaf Pine REALTORS®
MLS Number: 735952
APN: 09957504 0185 14
- 106 Lockwood Dr
- 352 Asheford Way
- 19 Connecticut Way
- 137 Virginia Ln
- 136 Virginia Ln
- 731 Heritage Way
- 56 Jefferson Ln
- 20 Independence Way
- 1471 N Carolina 24
- 78 Georgia Way
- 236 Washington Ln
- 15 Red Bird Dr
- 29 Red Bird Dr
- 1275 Cameron Hill Rd
- 146 Box Elder Terrace
- 1076 Cameron Hill Rd
- 661 Cameron Hill Rd
- 157 Beacon Ln
- 104 Beacon Ln
- TBD Cameron Hill Rd
