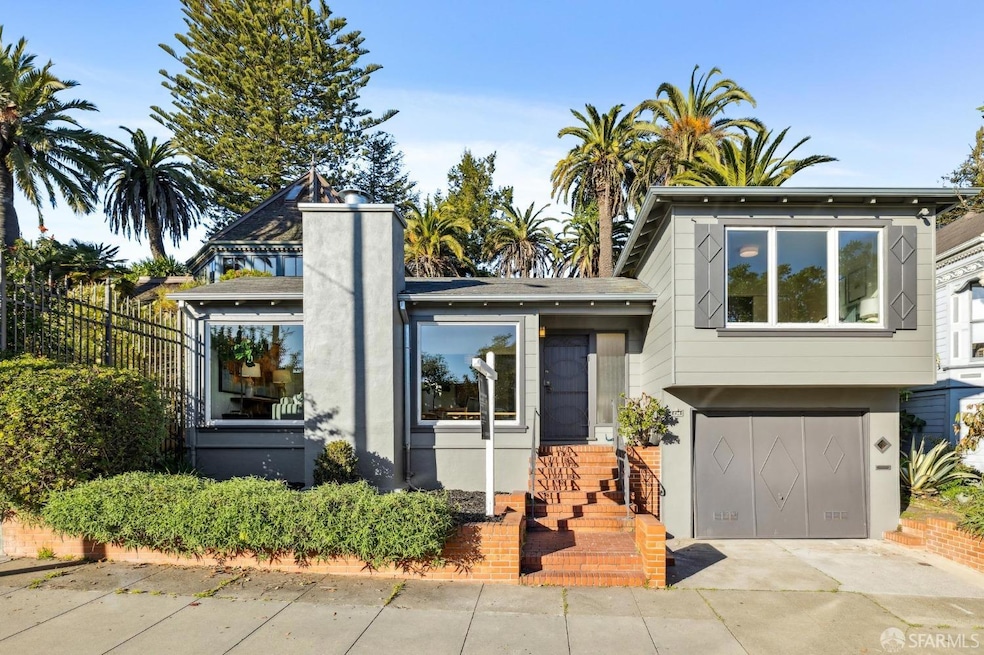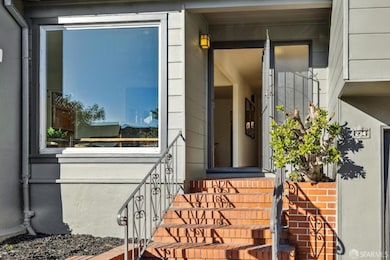
234 Monterey Blvd San Francisco, CA 94131
Sunnyside NeighborhoodHighlights
- Rooftop Deck
- Window or Skylight in Bathroom
- Breakfast Area or Nook
- Wood Flooring
- Quartz Countertops
- 1 Car Attached Garage
About This Home
As of February 2025Nestled next to the Sunnyside Conservatory on a sunny, south-facing lot, this charming, fully detached split-level home is a true gem. Surrounded by a park-like setting, it offers a perfect blend of comfort and style. The spacious living room features two large picture windows on either side of a cozy wood-burning fireplace, filling the space with natural light. The adjacent dining room, with French doors opening to a deck, creates a seamless indoor-outdoor flow ideal for entertaining. The updated eat-in kitchen boasts sleek quartz countertops, a stainless steel LG refrigerator, Kenmore double-drawer dishwasher, and a vintage gas range. From here, step outside to the rear garden, your own private retreat, complete with mature landscaping, a flagstone patio, and a sprawling wrap-around deck with multiple seating areas, including built-in benches.The home offers two bedrooms, including a primary suite with a walk-in closet and convenient bath access. The one-car garage has been thoughtfully updated to include storage, laundry facilities, and a photography darkroom. This unique and inviting home is situated in a prime Sunnyside location, just minutes from BART, freeway access, and the vibrant shops and restaurants of Glen Park Village.
Home Details
Home Type
- Single Family
Est. Annual Taxes
- $6,611
Year Built
- Built in 1954
Lot Details
- 3,240 Sq Ft Lot
- South Facing Home
Home Design
- Concrete Foundation
Interior Spaces
- 1,356 Sq Ft Home
- Wood Flooring
Kitchen
- Breakfast Area or Nook
- Free-Standing Gas Range
- Dishwasher
- Quartz Countertops
Bedrooms and Bathrooms
- Walk-In Closet
- Jack-and-Jill Bathroom
- 1 Full Bathroom
- Bathtub
- Window or Skylight in Bathroom
Laundry
- Laundry in Garage
- Stacked Washer and Dryer
Parking
- 1 Car Attached Garage
- Front Facing Garage
- Open Parking
Outdoor Features
- Rooftop Deck
- Patio
Utilities
- Central Heating
- Heating System Uses Gas
Listing and Financial Details
- Assessor Parcel Number 6770-056
Map
Home Values in the Area
Average Home Value in this Area
Property History
| Date | Event | Price | Change | Sq Ft Price |
|---|---|---|---|---|
| 02/12/2025 02/12/25 | Sold | $1,400,000 | +40.7% | $1,032 / Sq Ft |
| 01/29/2025 01/29/25 | Pending | -- | -- | -- |
| 01/17/2025 01/17/25 | For Sale | $995,000 | -- | $734 / Sq Ft |
Tax History
| Year | Tax Paid | Tax Assessment Tax Assessment Total Assessment is a certain percentage of the fair market value that is determined by local assessors to be the total taxable value of land and additions on the property. | Land | Improvement |
|---|---|---|---|---|
| 2024 | $6,611 | $503,952 | $256,397 | $247,555 |
| 2023 | $6,502 | $494,071 | $251,370 | $242,701 |
| 2022 | $6,364 | $484,385 | $246,442 | $237,943 |
| 2021 | $6,246 | $474,888 | $241,610 | $233,278 |
| 2020 | $6,289 | $470,020 | $239,133 | $230,887 |
| 2019 | $6,076 | $460,805 | $234,445 | $226,360 |
| 2018 | $5,871 | $451,771 | $229,849 | $221,922 |
| 2017 | $5,502 | $442,914 | $225,343 | $217,571 |
| 2016 | $5,390 | $434,230 | $220,925 | $213,305 |
| 2015 | $5,321 | $427,708 | $217,607 | $210,101 |
| 2014 | $5,180 | $419,331 | $213,345 | $205,986 |
Mortgage History
| Date | Status | Loan Amount | Loan Type |
|---|---|---|---|
| Previous Owner | $247,500 | New Conventional | |
| Previous Owner | $258,000 | Unknown | |
| Previous Owner | $240,000 | Fannie Mae Freddie Mac | |
| Previous Owner | $214,500 | Unknown |
Deed History
| Date | Type | Sale Price | Title Company |
|---|---|---|---|
| Grant Deed | -- | Wfg National Title Insurance C | |
| Grant Deed | -- | Wfg National Title Insurance C | |
| Grant Deed | -- | None Listed On Document |
Similar Homes in San Francisco, CA
Source: San Francisco Association of REALTORS® MLS
MLS Number: 425003996
APN: 6770-056
- 118 Baden St
- 256 Circular Ave
- 370 Monterey Blvd Unit 311
- 380 Monterey Blvd Unit 210
- 305 Santa Rosa Ave Unit 2
- 142 Chilton Ave
- 146 Capistrano Ave
- 16 Joost Ave
- 366 Mangels Ave
- 494 Monterey Blvd
- 348 Edna St
- 41 Vista Verde Ct
- 714 Chenery St
- 571 Monterey Blvd
- 1471 Alemany Blvd
- 245 Silver Ave
- 37 Sussex St
- 43 Sussex St
- 20 Natick St
- 82 Sussex St






