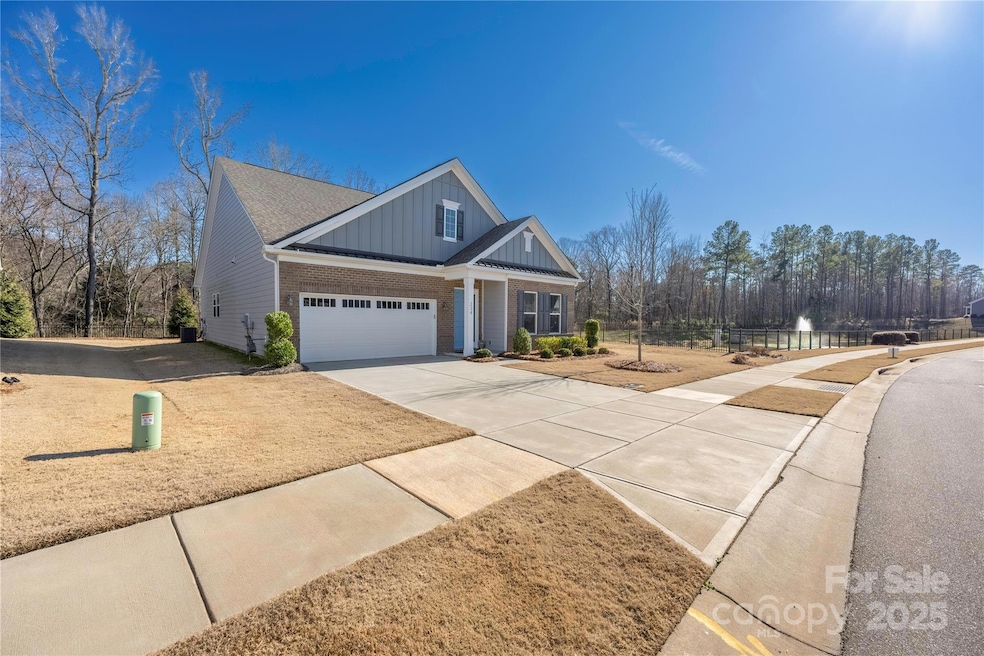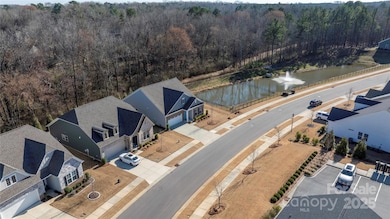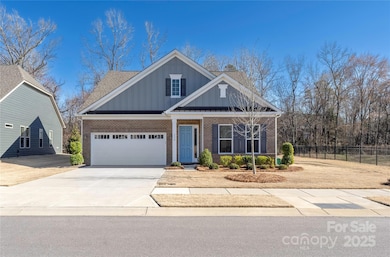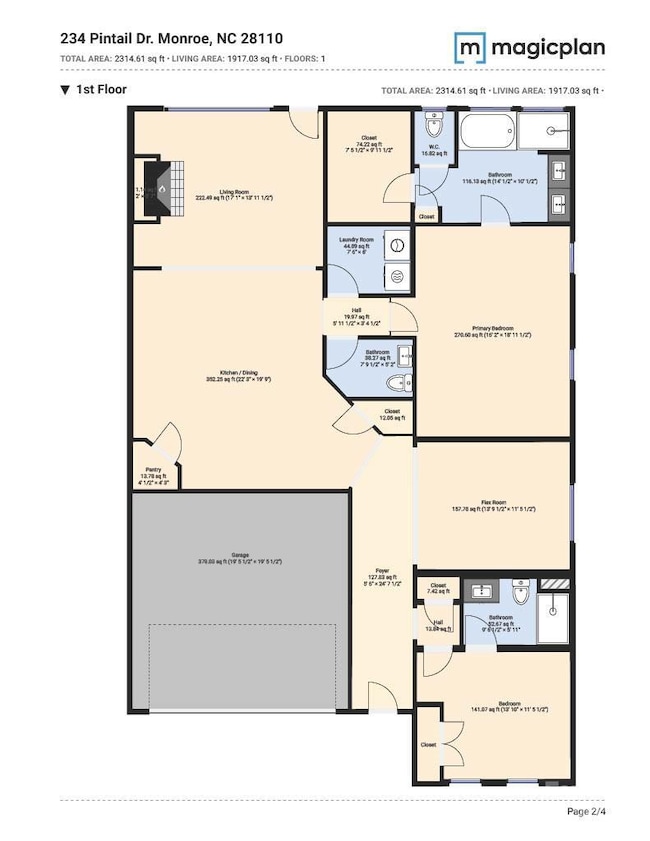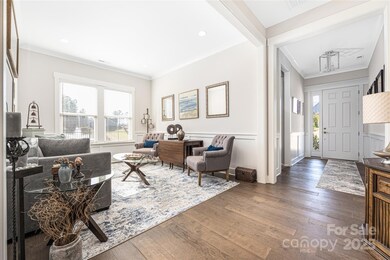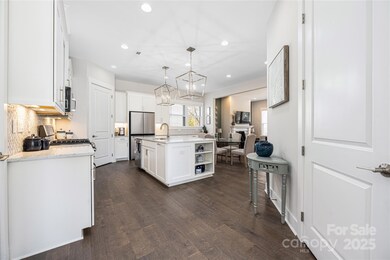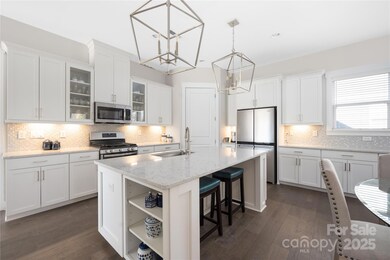
234 Pintail Dr Unionville, NC 28110
Estimated payment $3,482/month
Highlights
- Fitness Center
- Open Floorplan
- Private Lot
- Senior Community
- Clubhouse
- Pond
About This Home
Welcome home to this stunning 2 bed plus flex room with 2.5 bath home located in a boutique 55+ community! Situated on a private lot with wooded back & fountain pond views! Gorgeous vinyl plank flooring throughout the home, with a stunning deluxe kitchen w/large island, upgraded white cabinets, granite countertops, gas range, built-in buffet, undercabinet lighting & tons of cabinet space. Large primary suite features spa-like bath w/garden tub, walk-in tiled shower, dual vanity & large walk in closet. Guest bedroom includes its own ensuite full bath! Open floorplan w/gas log fireplace in the living room. Half bath for guests & upper cabinets in the laundry room (washer/dryer convey). Updated light fixtures, inground irrigation & prewired for security system. 2-car garage also has utility sink. Located across from the clubhouse, giving you easy access to amenities including fire pit, bocce court, fitness room & dog park. HOA dues cover lawn maintenance. Come start living your best life!
Listing Agent
Realty ONE Group Select Brokerage Email: carolcltrealty@gmail.com License #284613

Home Details
Home Type
- Single Family
Est. Annual Taxes
- $2,276
Year Built
- Built in 2021
Lot Details
- Private Lot
- Level Lot
- Irrigation
- Wooded Lot
- Lawn
HOA Fees
- $250 Monthly HOA Fees
Parking
- 2 Car Attached Garage
- Garage Door Opener
- Driveway
Home Design
- Ranch Style House
- Brick Exterior Construction
- Slab Foundation
Interior Spaces
- Open Floorplan
- Ceiling Fan
- Insulated Windows
- Living Room with Fireplace
- Vinyl Flooring
- Pull Down Stairs to Attic
Kitchen
- Breakfast Bar
- Gas Range
- Microwave
- Freezer
- Dishwasher
- Kitchen Island
- Disposal
Bedrooms and Bathrooms
- 2 Main Level Bedrooms
- Split Bedroom Floorplan
- Walk-In Closet
- Garden Bath
Laundry
- Laundry Room
- Electric Dryer Hookup
Accessible Home Design
- Doors with lever handles
Outdoor Features
- Pond
- Covered patio or porch
Schools
- Wesley Chapel Elementary School
- Weddington Middle School
- Weddington High School
Utilities
- Forced Air Heating and Cooling System
- Cooling System Powered By Gas
- Heating System Uses Natural Gas
- Underground Utilities
- Gas Water Heater
- Cable TV Available
Listing and Financial Details
- Assessor Parcel Number 06-024-233
Community Details
Overview
- Senior Community
- Ams Association, Phone Number (704) 940-6100
- Built by Taylor Morrison
- Pinnacle At Wesley Chapel Subdivision, Presley Floorplan
- Mandatory home owners association
Recreation
- Fitness Center
- Dog Park
Additional Features
- Clubhouse
- Card or Code Access
Map
Home Values in the Area
Average Home Value in this Area
Tax History
| Year | Tax Paid | Tax Assessment Tax Assessment Total Assessment is a certain percentage of the fair market value that is determined by local assessors to be the total taxable value of land and additions on the property. | Land | Improvement |
|---|---|---|---|---|
| 2024 | $2,276 | $353,300 | $68,500 | $284,800 |
| 2023 | $2,255 | $353,300 | $68,500 | $284,800 |
| 2022 | $2,255 | $353,300 | $68,500 | $284,800 |
| 2021 | $32 | $68,500 | $68,500 | $0 |
| 2020 | $11 | $0 | $0 | $0 |
Property History
| Date | Event | Price | Change | Sq Ft Price |
|---|---|---|---|---|
| 04/02/2025 04/02/25 | Price Changed | $545,000 | -0.9% | $284 / Sq Ft |
| 02/20/2025 02/20/25 | For Sale | $550,000 | -- | $287 / Sq Ft |
Deed History
| Date | Type | Sale Price | Title Company |
|---|---|---|---|
| Special Warranty Deed | $426,000 | Glenn Julie B |
Mortgage History
| Date | Status | Loan Amount | Loan Type |
|---|---|---|---|
| Open | $340,493 | New Conventional |
Similar Homes in the area
Source: Canopy MLS (Canopy Realtor® Association)
MLS Number: 4223388
APN: 06-024-233
- 215 Pintail Dr
- 1015 Kendall Dr Unit 4
- 2003 Kendall Dr Unit 5
- 1090 Heather Glen Dr
- 9535 Potter Rd
- 5916 Meadowmere Dr
- 6000 Embassy Ct
- 914 Olive Mill Ln
- 610 Blaise Ct
- 116 Jim Parker Rd
- 4008 Quintessa Dr
- 5103 Trinity Trace Ln
- 215 Wesley Manor Dr
- 809 Circle Trace Rd
- 724 Cavesson Way
- 6518 Blackwood Ln
- 1000 Potters Bluff Rd
- 2012 Orby Ave
- 625 Circle Trace Rd
- 6312 Crosshall Place
