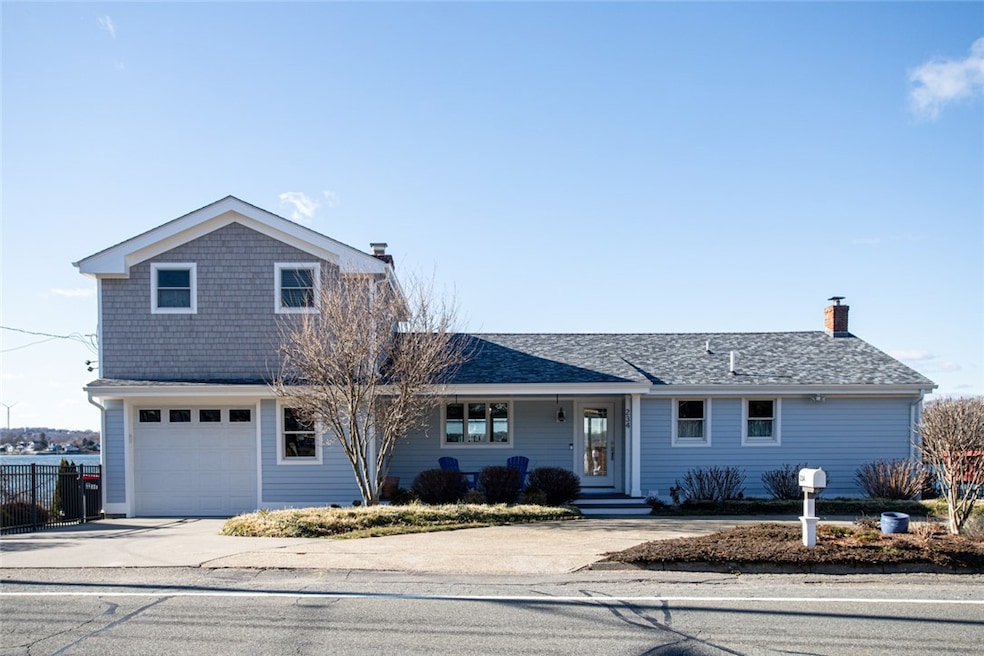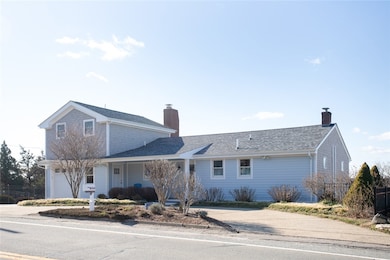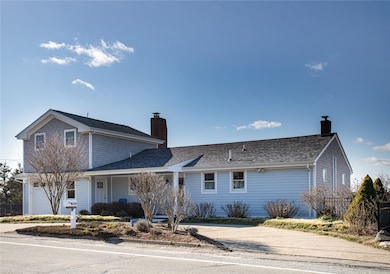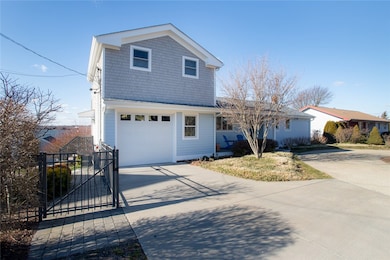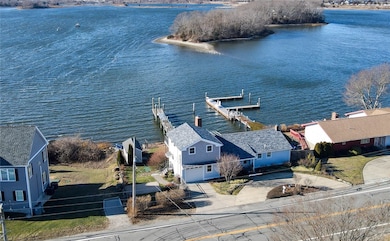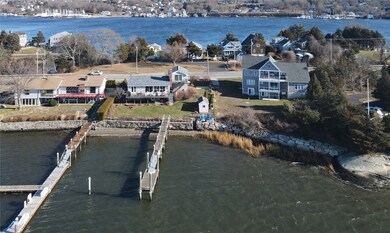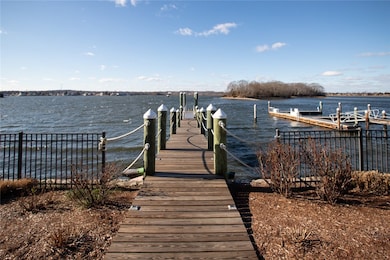
234 Point Rd Portsmouth, RI 02871
Estimated payment $14,899/month
Highlights
- Beach Front
- Marina
- River Access
- Portsmouth High School Rated A-
- Golf Course Community
- Wood Burning Stove
About This Home
Beautiful waterfront opportunity on Blue Bell Cove offering over 2,700 sf of remodeled space. The open floor plan has panoramic waterfront views from every room. The chefs kitchen looks out over the dining and great rooms which are appointed with a stone fireplace, cherry floors, built-ins, and glass sliders leading to 42' westerly facing deck overlooking the waterfront. The first floor primary suite has deck access, a custom tiled bathroom, and a spacious walk-in closet. A second level guest suite has its own bathroom and waterfront deck. The walkout finished lower level has a fireplace, full bath, laundry area, and a large office or guest room. Equipped with ductless AC and gas heat, you're ready for all seasons. The one stall garage and shed provide areas for ample storage. New siding, roof, and boiler are a plus along with a newly installed 60' dock and floater equipped with water and electricity. A mooring is included for additional watercraft to swim to your own private beach! Beautifully landscaped and cared for, this is a boaters dream property that provides access to all the area has to offer!
Home Details
Home Type
- Single Family
Est. Annual Taxes
- $13,024
Year Built
- Built in 1964
Lot Details
- 10,450 Sq Ft Lot
- Beach Front
- Security Fence
- Property is zoned R10
Parking
- 1 Car Attached Garage
- Garage Door Opener
Home Design
- Split Level Home
- Wood Siding
- Shingle Siding
- Concrete Perimeter Foundation
- Clapboard
Interior Spaces
- 3-Story Property
- Cathedral Ceiling
- 2 Fireplaces
- Wood Burning Stove
- Wood Burning Fireplace
- Self Contained Fireplace Unit Or Insert
- Stone Fireplace
- Fireplace Features Masonry
- Gas Fireplace
- Thermal Windows
- Family Room
- Home Office
- Utility Room
- Storm Doors
- Microwave
- Attic
Flooring
- Wood
- Ceramic Tile
Bedrooms and Bathrooms
- 2 Bedrooms
- Cedar Closet
- Bathtub with Shower
Laundry
- Laundry Room
- Washer
Finished Basement
- Basement Fills Entire Space Under The House
- Interior and Exterior Basement Entry
Outdoor Features
- River Access
- Mooring
Utilities
- Forced Air Heating and Cooling System
- Heating System Uses Gas
- Heating System Uses Wood
- Heat Pump System
- Baseboard Heating
- 200+ Amp Service
- Gas Water Heater
- Septic Tank
- Cable TV Available
Listing and Financial Details
- Tax Lot 5
- Assessor Parcel Number 234POINTRDPORT
Community Details
Amenities
- Shops
- Restaurant
- Public Transportation
Recreation
- Marina
- Golf Course Community
- Tennis Courts
- Recreation Facilities
Map
Home Values in the Area
Average Home Value in this Area
Tax History
| Year | Tax Paid | Tax Assessment Tax Assessment Total Assessment is a certain percentage of the fair market value that is determined by local assessors to be the total taxable value of land and additions on the property. | Land | Improvement |
|---|---|---|---|---|
| 2024 | $13,024 | $988,200 | $583,900 | $404,300 |
| 2023 | $12,629 | $988,200 | $583,900 | $404,300 |
| 2022 | $10,817 | $695,200 | $412,600 | $282,600 |
| 2021 | $10,644 | $695,200 | $412,600 | $282,600 |
| 2020 | $10,477 | $695,200 | $412,600 | $282,600 |
| 2019 | $8,369 | $510,300 | $307,600 | $202,700 |
| 2018 | $8,149 | $510,300 | $307,600 | $202,700 |
| 2017 | $7,869 | $510,300 | $307,600 | $202,700 |
| 2016 | $6,707 | $419,200 | $288,400 | $130,800 |
| 2015 | $6,623 | $419,200 | $288,400 | $130,800 |
| 2014 | $6,225 | $394,000 | $288,400 | $105,600 |
Property History
| Date | Event | Price | Change | Sq Ft Price |
|---|---|---|---|---|
| 04/22/2025 04/22/25 | Pending | -- | -- | -- |
| 01/10/2025 01/10/25 | For Sale | $2,475,000 | +230.0% | $912 / Sq Ft |
| 09/12/2019 09/12/19 | Sold | $750,000 | -3.2% | $276 / Sq Ft |
| 08/13/2019 08/13/19 | Pending | -- | -- | -- |
| 07/12/2019 07/12/19 | For Sale | $775,000 | -- | $286 / Sq Ft |
Deed History
| Date | Type | Sale Price | Title Company |
|---|---|---|---|
| Warranty Deed | $750,000 | -- | |
| Warranty Deed | -- | -- | |
| Warranty Deed | $395,000 | -- |
Mortgage History
| Date | Status | Loan Amount | Loan Type |
|---|---|---|---|
| Open | $230,000 | Stand Alone Refi Refinance Of Original Loan | |
| Open | $600,000 | Purchase Money Mortgage | |
| Previous Owner | $449,320 | Purchase Money Mortgage | |
| Previous Owner | $250,000 | No Value Available |
Similar Homes in Portsmouth, RI
Source: State-Wide MLS
MLS Number: 1375741
APN: PORT-000015-000000-000005
- 47 Point Rd
- 1597 Main Rd
- 1616 Main Rd
- 1660 Main Rd
- 3 Narragansett Blvd
- 45 Sakonnet E
- 47 King Phillip St
- 10 Beach St
- 25 Highland Rd
- 47 Cedar Ave
- 1886 Main Rd
- 0 Quaker Ave
- 113 Cedar Ave
- 545 Park Ave
- 0 Riverside Dr Unit 1376272
- 0 Highland Rd Unit 1372375
- 8 Tucker Ave
- 112 King Phillip St
- 263 Riverside Dr
- 230 Cedar Ave
