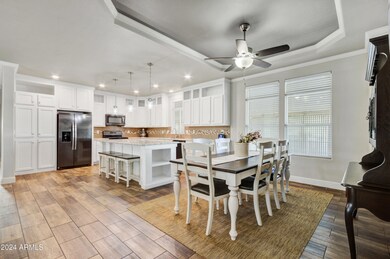
234 S 73rd Way Mesa, AZ 85208
Central Mesa East NeighborhoodHighlights
- Fitness Center
- 0.18 Acre Lot
- Clubhouse
- Franklin at Brimhall Elementary School Rated A
- Mountain View
- Heated Community Pool
About This Home
As of April 2025Over 2,200 sq ft of awesomeness includes 3 spacious bedrooms separated by the massive great room. We are looking for the next proud owner of this home, located in the premier Mesa East subdivision. The Home Features Coffered ceilings, +5'' baseboards throughout, neutral colors, and nice window coverings. The kitchen boosts extensive cabinetries for all your cooking utensils and the kitchen island is huge with a breakfast bar and cookbook nook, the lighting is canned with 9 ft ceilings, a roomy laundry room, a walk-through closet in the owner's suite with a separate tub and shower. Outside we have a full wrap-around porch, Ample covered parking, a workshop, and a separate storage room. The back-covered patio is amazing.
Property Details
Home Type
- Mobile/Manufactured
Est. Annual Taxes
- $1,902
Year Built
- Built in 2018
Lot Details
- 7,710 Sq Ft Lot
- Desert faces the front of the property
- Partially Fenced Property
- Block Wall Fence
- Sprinklers on Timer
- Grass Covered Lot
HOA Fees
- $31 Monthly HOA Fees
Parking
- 3 Carport Spaces
Home Design
- Wood Frame Construction
- Composition Roof
Interior Spaces
- 2,240 Sq Ft Home
- 1-Story Property
- Ceiling height of 9 feet or more
- Ceiling Fan
- Double Pane Windows
- Mountain Views
- Washer and Dryer Hookup
Kitchen
- Breakfast Bar
- Built-In Microwave
- Kitchen Island
Flooring
- Carpet
- Vinyl
Bedrooms and Bathrooms
- 3 Bedrooms
- Primary Bathroom is a Full Bathroom
- 2 Bathrooms
- Dual Vanity Sinks in Primary Bathroom
- Bathtub With Separate Shower Stall
Outdoor Features
- Outdoor Storage
Schools
- Adult Elementary And Middle School
- Adult High School
Utilities
- Cooling Available
- Heating System Uses Natural Gas
- High Speed Internet
- Cable TV Available
Listing and Financial Details
- Tax Lot 460
- Assessor Parcel Number 218-18-466
Community Details
Overview
- Association fees include ground maintenance
- Mesa East HOA, Phone Number (480) 985-1160
- Built by Direct Homes
- Mesa East Unit 2 Subdivision, Champion Floorplan
Amenities
- Clubhouse
- Recreation Room
Recreation
- Fitness Center
- Heated Community Pool
- Community Spa
Map
Home Values in the Area
Average Home Value in this Area
Property History
| Date | Event | Price | Change | Sq Ft Price |
|---|---|---|---|---|
| 04/11/2025 04/11/25 | Sold | $385,000 | -3.7% | $172 / Sq Ft |
| 03/05/2025 03/05/25 | Pending | -- | -- | -- |
| 02/27/2025 02/27/25 | For Sale | $399,900 | 0.0% | $179 / Sq Ft |
| 02/16/2025 02/16/25 | Pending | -- | -- | -- |
| 01/09/2025 01/09/25 | Price Changed | $399,900 | -5.9% | $179 / Sq Ft |
| 11/27/2024 11/27/24 | For Sale | $425,000 | -- | $190 / Sq Ft |
Similar Homes in Mesa, AZ
Source: Arizona Regional Multiple Listing Service (ARMLS)
MLS Number: 6788957
- 7408 E Bosaga Way
- 7325 E Azalea Ave
- 260 S 72nd Place
- 7244 E Azalea Ave
- 7452 E Baywood Ave
- 106 S 74th St
- 7318 E Arbor Ave
- 67 S Amulet Ave
- 7145 E Baywood Ave
- 110 S 72nd Way
- 106 S 72nd Way
- 7135 E Baywood Ave
- 7153 E Aspen Ave
- 7419 E Abilene Ave
- 7303 E Main St Unit 111
- 7113 E Bell Cir
- 7129 E Broadway Rd Unit 72
- 7118 E Arbor Ave
- 7428 E Carol Cir
- 7061 E Broadway Rd Unit 48






