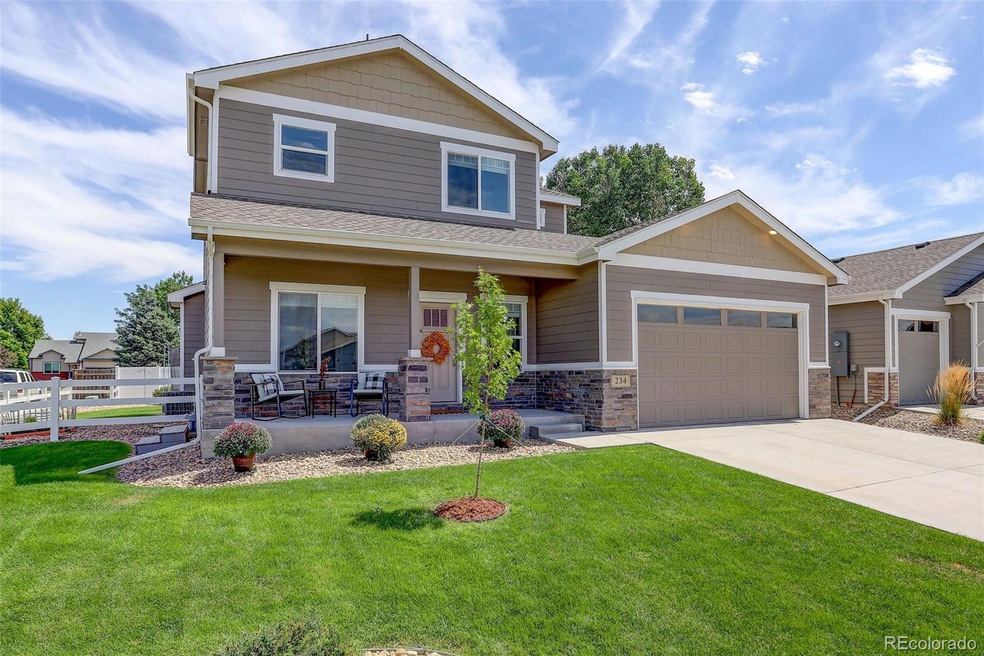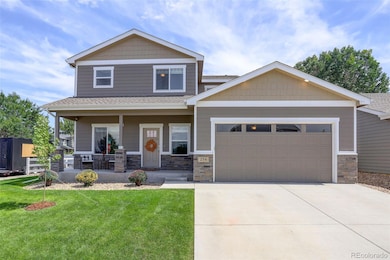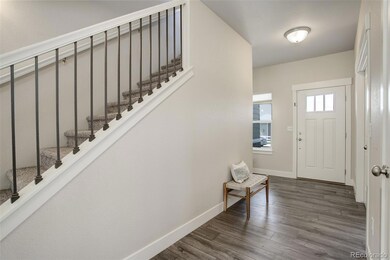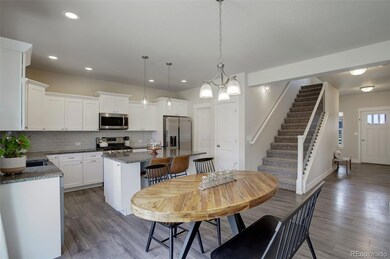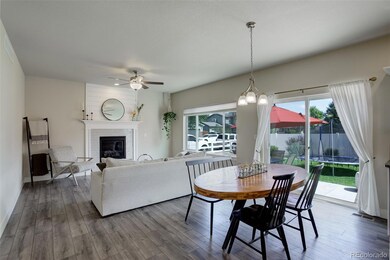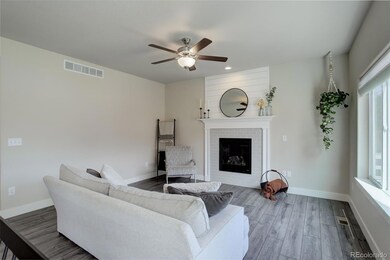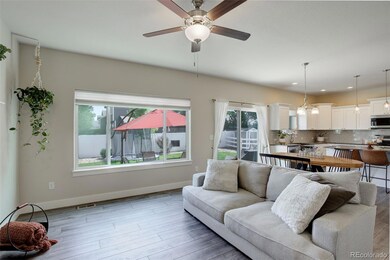
234 Wake St Frederick, CO 80530
Highlights
- Open Floorplan
- Corner Lot
- Home Office
- Vaulted Ceiling
- Granite Countertops
- 3 Car Attached Garage
About This Home
As of December 2024Beautiful "Like New" 2-Story Home w/Stunning Features! Discover your perfect home in this meticulously maintained 2-story residence, only 3 years old. This gem offers 3 spacious bdrms on the upper level. The generous size primary suite w/an oversized tiled shower, double vanity, & walk-in closet. Versatile main floor ofc can easily be transformed into a 4th bdrm to suit your needs. The heart of the home is a chef's delight kitchen featuring sleek granite countertops, stainless steel appliances, and a generous island. Luxurious vinyl plank flooring flows throughout the main level, complemented by a cozy gas fireplace in the living area. No lack of storage with the full unfinished basement or for future expansion. Enjoy mountain views from your new home and make the most of outdoor living with a patio perfect for entertaining. The fenced yard includes a sprinkler system for easy maintenance. Located on a desirable corner lot, this home also boasts an oversized 3-car tandem garage and a community park just down the street. Benefit from energy efficiency with installed solar panels and a tankless water heater making this home both eco-friendly and cost-effective. Don't Miss This Opportunity to Own This Exceptional Home!
Last Agent to Sell the Property
Coldwell Banker Realty - NoCo Brokerage Phone: 970-222-4035 License #1319197

Home Details
Home Type
- Single Family
Est. Annual Taxes
- $5,478
Year Built
- Built in 2020
Lot Details
- 6,257 Sq Ft Lot
- Property is Fully Fenced
- Corner Lot
- Front and Back Yard Sprinklers
HOA Fees
- $46 Monthly HOA Fees
Parking
- 3 Car Attached Garage
- Tandem Parking
Home Design
- Frame Construction
- Composition Roof
Interior Spaces
- 2-Story Property
- Open Floorplan
- Vaulted Ceiling
- Ceiling Fan
- Double Pane Windows
- Window Treatments
- Living Room with Fireplace
- Home Office
- Laundry Room
- Unfinished Basement
Kitchen
- Eat-In Kitchen
- Self-Cleaning Oven
- Range
- Microwave
- Dishwasher
- Kitchen Island
- Granite Countertops
- Disposal
Flooring
- Carpet
- Laminate
Bedrooms and Bathrooms
- 3 Bedrooms
- Walk-In Closet
Schools
- Thunder Valley Elementary And Middle School
- Frederick High School
Additional Features
- Patio
- Forced Air Heating and Cooling System
Community Details
- Maple Ridge Ii HOA, Phone Number (970) 484-0101
- Maple Ridge Ii Subdivision, Maroon Peak Floorplan
Listing and Financial Details
- Exclusions: Clothes Washer & Dryer, All Curtains, Decorative Shelves in Primary Bedroom and both Children's Bedrooms, Attached Head Board in Primary Bedroom. Seller’s Personal Property & Staging Items
- Assessor Parcel Number R4149606
Map
Home Values in the Area
Average Home Value in this Area
Property History
| Date | Event | Price | Change | Sq Ft Price |
|---|---|---|---|---|
| 12/17/2024 12/17/24 | Sold | $569,000 | +1.8% | $305 / Sq Ft |
| 11/11/2024 11/11/24 | Price Changed | $559,000 | -1.8% | $299 / Sq Ft |
| 09/23/2024 09/23/24 | Price Changed | $569,000 | -1.9% | $305 / Sq Ft |
| 09/06/2024 09/06/24 | For Sale | $579,900 | +30.0% | $310 / Sq Ft |
| 04/07/2022 04/07/22 | Off Market | $446,120 | -- | -- |
| 01/07/2021 01/07/21 | Sold | $446,120 | +0.2% | $242 / Sq Ft |
| 09/21/2020 09/21/20 | Pending | -- | -- | -- |
| 08/26/2020 08/26/20 | Price Changed | $445,400 | +2.3% | $241 / Sq Ft |
| 08/04/2020 08/04/20 | Price Changed | $435,400 | +0.9% | $236 / Sq Ft |
| 07/07/2020 07/07/20 | Price Changed | $431,400 | +3.4% | $234 / Sq Ft |
| 06/07/2020 06/07/20 | For Sale | $417,400 | -- | $226 / Sq Ft |
Tax History
| Year | Tax Paid | Tax Assessment Tax Assessment Total Assessment is a certain percentage of the fair market value that is determined by local assessors to be the total taxable value of land and additions on the property. | Land | Improvement |
|---|---|---|---|---|
| 2024 | $5,478 | $37,060 | $6,700 | $30,360 |
| 2023 | $5,478 | $37,430 | $6,770 | $30,660 |
| 2022 | $4,462 | $27,690 | $5,210 | $22,480 |
| 2021 | $4,417 | $28,490 | $5,360 | $23,130 |
| 2020 | $703 | $4,510 | $4,510 | $0 |
| 2019 | $127 | $810 | $810 | $0 |
| 2018 | $7 | $10 | $10 | $0 |
| 2017 | $6 | $10 | $10 | $0 |
| 2016 | $6 | $10 | $10 | $0 |
| 2015 | $6 | $10 | $10 | $0 |
| 2014 | $6 | $10 | $10 | $0 |
Mortgage History
| Date | Status | Loan Amount | Loan Type |
|---|---|---|---|
| Open | $455,200 | New Conventional | |
| Closed | $455,200 | New Conventional | |
| Previous Owner | $401,508 | New Conventional | |
| Previous Owner | $311,412 | Construction |
Deed History
| Date | Type | Sale Price | Title Company |
|---|---|---|---|
| Deed | $569,000 | None Listed On Document | |
| Deed | $569,000 | None Listed On Document | |
| Special Warranty Deed | $446,120 | Land Title Guarantee | |
| Foreclosure Deed | -- | None Available |
Similar Homes in the area
Source: REcolorado®
MLS Number: 9444971
APN: R4149606
- 205 Hawthorn St
- 7317 Fraser Cir
- 636 Morrison Dr
- 410 Clover Ct
- 0 Tipple Pkwy Unit 1028173
- 6905 Fraser Cir
- 6912 Poudre St
- 7227 Clarke Dr
- 7231 Clarke Dr
- 509 Evan Ct
- 114 Walnut Dr
- 6709 2nd St
- 629 Mcclure Ave
- 6834 Blue Spruce St
- 7017 Kali Ct
- 7024 Kali Ct
- 536 Tipple Pkwy
- 302 Linden St
- 7222 Aspen Brook Ave
- 751 Florence Ave
