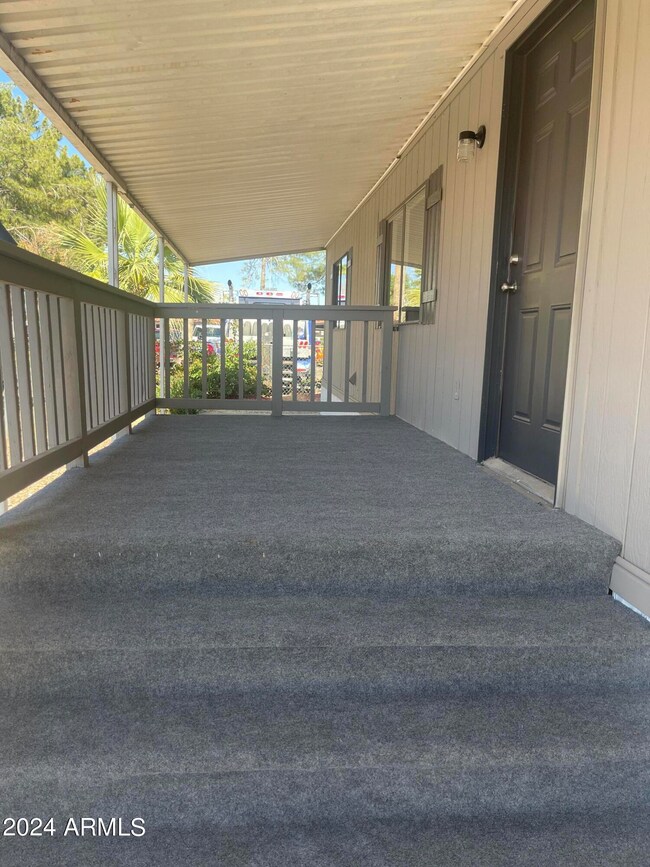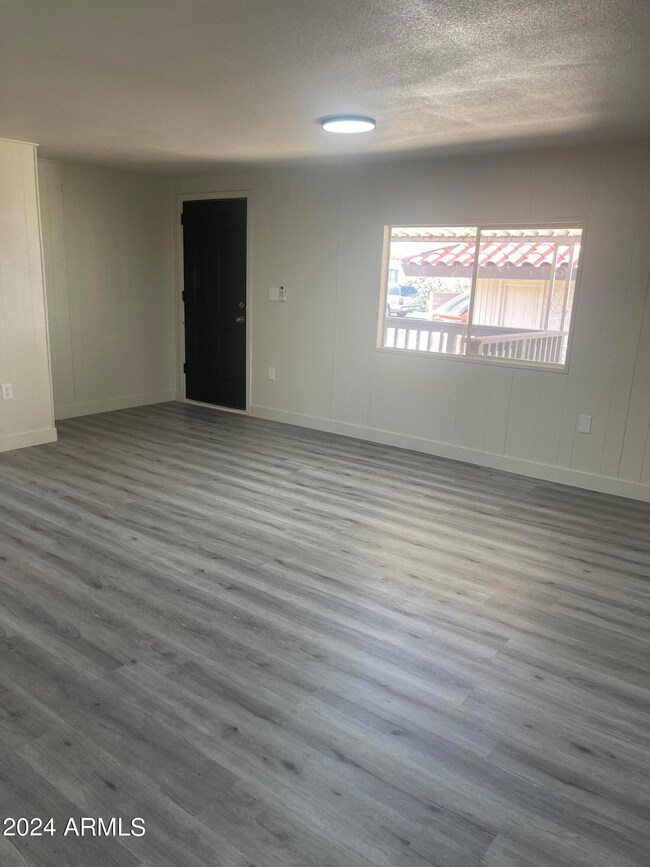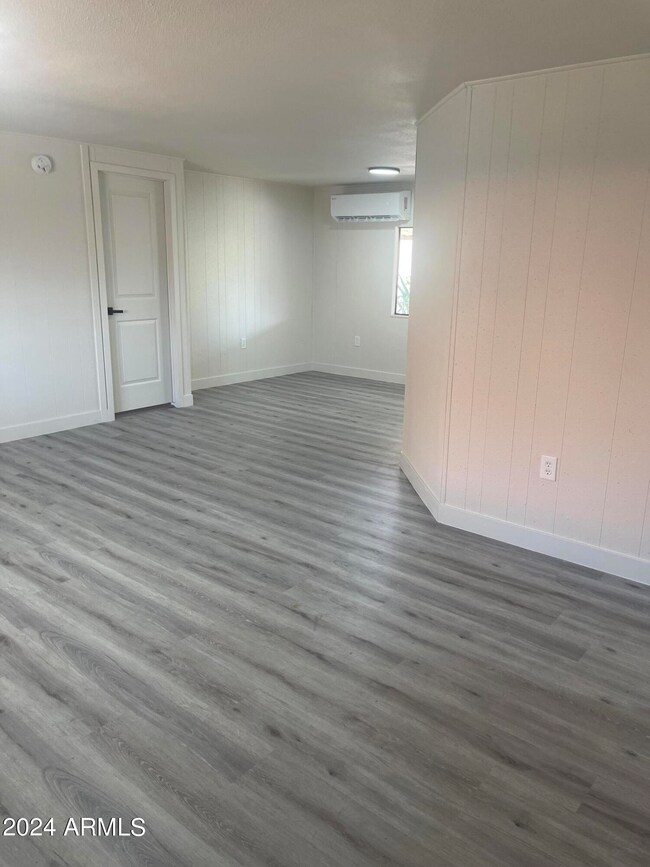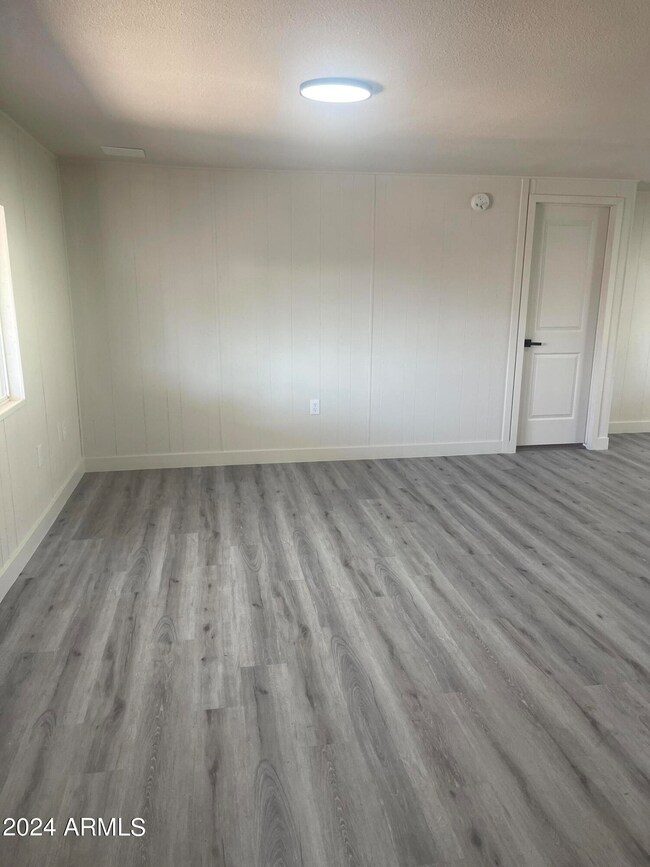
2340 E University Dr Unit 37 Tempe, AZ 85288
Apache NeighborhoodHighlights
- Clubhouse
- Community Pool
- Balcony
- Corner Lot
- Covered patio or porch
- Community Playground
About This Home
As of September 2024Welcome to this newly renovated 3-bed, 2-full-bath mobile home, featuring a split primary bedroom layout with a walk-in closet and private bath. Experience state-of-the-art mini-split AC units in every room, providing efficient cooling for Arizona summers and cozy warmth for winters, adjustable with its own remote control. Recent upgrades include plumbing, a high-efficiency hot water tank, and new flooring Enjoy the modernized kitchen and bathrooms, Positioned as one of the newer models in the park, it offers move-in-ready and community amenities like a refreshing pool and a play area in this ALL AGE PARK near 101 freeway, ASU, Phoenix Sky Harbor Airport, Tempe Marketplace. Lot Rent is $745 month+ Utilities Must apply directly to park 1st, email/txt Debbee for more info & list of lenders
Property Details
Home Type
- Mobile/Manufactured
Est. Annual Taxes
- $197
Year Built
- Built in 1983
Lot Details
- 3,640 Sq Ft Lot
- Chain Link Fence
- Artificial Turf
- Corner Lot
- Land Lease of $745 per month
HOA Fees
- $745 Monthly HOA Fees
Parking
- 2 Carport Spaces
Home Design
- Roof Updated in 2024
- Wood Frame Construction
Interior Spaces
- 1,325 Sq Ft Home
- 1-Story Property
- Kitchen Updated in 2024
Flooring
- Floors Updated in 2024
- Carpet
- Laminate
Bedrooms and Bathrooms
- 3 Bedrooms
- Bathroom Updated in 2024
- Primary Bathroom is a Full Bathroom
- 2 Bathrooms
Outdoor Features
- Fence Around Pool
- Balcony
- Covered patio or porch
- Outdoor Storage
Schools
- Aguila Elementary School
- Connolly Middle School
- Tempe High School
Utilities
- Cooling System Updated in 2024
- Refrigerated Cooling System
- Mini Split Air Conditioners
- Mini Split Heat Pump
- Plumbing System Updated in 2024
- High Speed Internet
- Cable TV Available
Additional Features
- No Interior Steps
- ENERGY STAR Qualified Equipment for Heating
- Property is near a bus stop
Listing and Financial Details
- Tax Lot 37
- Assessor Parcel Number 135-39-016-C
Community Details
Overview
- Association fees include no fees
- Built by CAVCO
- Tempe Cascade Subdivision, Sunburst Floorplan
Amenities
- Clubhouse
- Recreation Room
Recreation
- Community Playground
- Community Pool
Map
Home Values in the Area
Average Home Value in this Area
Property History
| Date | Event | Price | Change | Sq Ft Price |
|---|---|---|---|---|
| 09/18/2024 09/18/24 | Sold | $99,000 | 0.0% | $75 / Sq Ft |
| 09/09/2024 09/09/24 | For Sale | $99,000 | 0.0% | $75 / Sq Ft |
| 08/02/2024 08/02/24 | Pending | -- | -- | -- |
| 07/23/2024 07/23/24 | Price Changed | $99,000 | -10.0% | $75 / Sq Ft |
| 06/21/2024 06/21/24 | Price Changed | $110,000 | -4.3% | $83 / Sq Ft |
| 05/28/2024 05/28/24 | Price Changed | $115,000 | -2.5% | $87 / Sq Ft |
| 05/12/2024 05/12/24 | For Sale | $118,000 | +372.0% | $89 / Sq Ft |
| 02/20/2024 02/20/24 | Sold | $25,000 | -50.0% | $19 / Sq Ft |
| 12/15/2023 12/15/23 | For Sale | $50,000 | -- | $38 / Sq Ft |
Similar Homes in Tempe, AZ
Source: Arizona Regional Multiple Listing Service (ARMLS)
MLS Number: 6704460
- 2340 E University Dr Unit 210
- 620 S Allred Dr
- 524 S Allred Dr Unit 37B
- 2402 E 5th St Unit 1741
- 2402 E 5th St Unit 1428
- 2402 E 5th St Unit 1532
- 2402 E 5th St Unit 1564
- 2402 E 5th St Unit 1742
- 2402 E 5th St Unit 1403
- 2402 E 5th St Unit 1481
- 2513 E Randall Dr
- 536 S Evergreen Rd
- 950 S Acorn Ave
- 280 S Evergreen Rd Unit 1338
- 280 S Evergreen Rd Unit 1336
- 280 S Evergreen Rd Unit 1301
- 280 S Evergreen Rd Unit 1270
- 540 N May Unit 3053
- 540 N May Unit 1075A
- 540 N May Unit 3131






