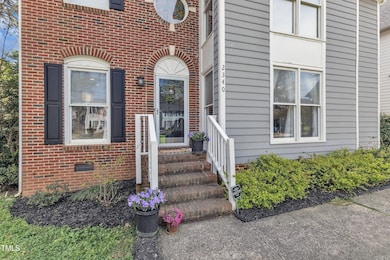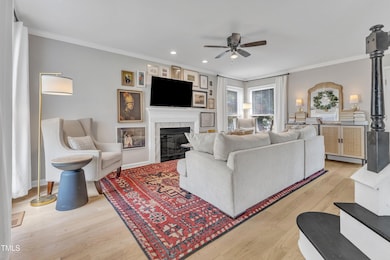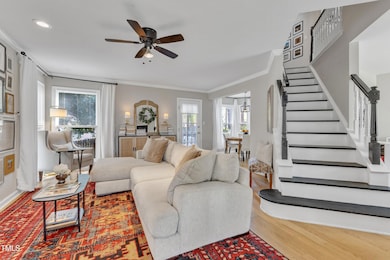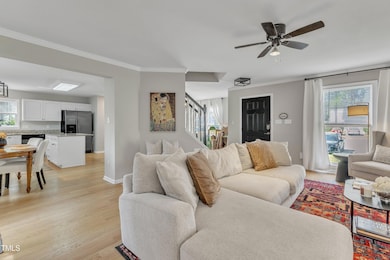
2340 Florida Ct Raleigh, NC 27615
Estimated payment $2,551/month
Highlights
- Transitional Architecture
- Wood Flooring
- Brick Veneer
- West Millbrook Middle School Rated A-
- Granite Countertops
- Separate Shower in Primary Bathroom
About This Home
This Move-In Ready home boasts numerous upgrades including new roof (2023), a 50-gallon Rheem Performance Premium hot water heater, HVAC system, less than 10 years old. Modern conveniences include a smart Samsung oven/range and an LG washer/dryer, adding both efficiency and appeal. Inside, the meticulously maintained interior features beautiful hardwood floors, large windows that invite natural light, and a cozy gas fireplace, creating a warm and inviting atmosphere. An open floor plan offers a great room with a fireplace, separate dining area, and a functional kitchen with island, while the top floor bedrooms offer a peaceful retreat. Nestled in a cul-de-sac, this home offers both privacy and a community feel- schedule your showing today!
Listing Agent
Rafael Rodriguez
Redfin Corporation License #270111

Home Details
Home Type
- Single Family
Est. Annual Taxes
- $3,592
Year Built
- Built in 1993
HOA Fees
- $19 Monthly HOA Fees
Home Design
- Transitional Architecture
- Brick Veneer
- Permanent Foundation
- Shingle Roof
Interior Spaces
- 1,617 Sq Ft Home
- 2-Story Property
- Smooth Ceilings
- Ceiling Fan
- Recessed Lighting
- Great Room with Fireplace
- Wood Flooring
Kitchen
- Kitchen Island
- Granite Countertops
Bedrooms and Bathrooms
- 3 Bedrooms
- Walk-In Closet
- Double Vanity
- Private Water Closet
- Separate Shower in Primary Bathroom
- Soaking Tub
- Walk-in Shower
Parking
- 3 Parking Spaces
- Private Driveway
- 3 Open Parking Spaces
Schools
- North Ridge Elementary School
- West Millbrook Middle School
- Millbrook High School
Additional Features
- 4,792 Sq Ft Lot
- Forced Air Heating and Cooling System
Community Details
- Woods Of North Ridge Association, Phone Number (919) 821-1350
- Woods Of North Ridge Subdivision
Listing and Financial Details
- Assessor Parcel Number 1727.09-05-1996.000
Map
Home Values in the Area
Average Home Value in this Area
Tax History
| Year | Tax Paid | Tax Assessment Tax Assessment Total Assessment is a certain percentage of the fair market value that is determined by local assessors to be the total taxable value of land and additions on the property. | Land | Improvement |
|---|---|---|---|---|
| 2024 | $3,592 | $411,233 | $160,000 | $251,233 |
| 2023 | $2,444 | $222,360 | $70,000 | $152,360 |
| 2022 | $2,271 | $222,360 | $70,000 | $152,360 |
| 2021 | $2,184 | $222,360 | $70,000 | $152,360 |
| 2020 | $2,144 | $222,360 | $70,000 | $152,360 |
| 2019 | $2,116 | $180,858 | $65,000 | $115,858 |
| 2018 | $1,996 | $180,858 | $65,000 | $115,858 |
| 2017 | $1,901 | $180,858 | $65,000 | $115,858 |
| 2016 | $1,863 | $180,858 | $65,000 | $115,858 |
| 2015 | $1,821 | $173,968 | $58,000 | $115,968 |
| 2014 | $1,728 | $173,968 | $58,000 | $115,968 |
Property History
| Date | Event | Price | Change | Sq Ft Price |
|---|---|---|---|---|
| 04/14/2025 04/14/25 | Pending | -- | -- | -- |
| 04/04/2025 04/04/25 | For Sale | $400,000 | +8.7% | $247 / Sq Ft |
| 12/15/2023 12/15/23 | Off Market | $368,000 | -- | -- |
| 12/07/2021 12/07/21 | Sold | $368,000 | -- | $230 / Sq Ft |
| 11/02/2021 11/02/21 | Pending | -- | -- | -- |
Deed History
| Date | Type | Sale Price | Title Company |
|---|---|---|---|
| Quit Claim Deed | -- | -- | |
| Warranty Deed | $368,000 | None Available | |
| Warranty Deed | $285,000 | None Available | |
| Warranty Deed | $210,000 | None Available | |
| Warranty Deed | $182,500 | None Available | |
| Warranty Deed | $141,500 | -- |
Mortgage History
| Date | Status | Loan Amount | Loan Type |
|---|---|---|---|
| Previous Owner | $345,800 | New Conventional | |
| Previous Owner | $228,000 | New Conventional | |
| Previous Owner | $182,050 | New Conventional | |
| Previous Owner | $28,000 | Purchase Money Mortgage | |
| Previous Owner | $115,674 | Unknown | |
| Previous Owner | $20,000 | Unknown | |
| Previous Owner | $116,800 | Unknown | |
| Previous Owner | $113,100 | No Value Available |
Similar Homes in Raleigh, NC
Source: Doorify MLS
MLS Number: 10086553
APN: 1727.09-05-1996-000
- 2326 Big Sky Ln
- 2323 Big Sky Ln
- 7711 Litcham Dr
- 7713 Litcham Dr
- 7715 Litcham Dr
- 7217 Manor Oaks Dr
- 7015 Litchford Rd
- 7717 Litcham Dr
- 7019 Litchford Rd
- 3122 Coxindale Dr
- 2301 Lemuel Dr
- 8629 Swarthmore Dr
- 8704 Paddle Wheel Dr
- 2213 Weybridge Dr
- 7940 Milltrace Run
- 3021 Coxindale Dr
- 6709 Johnsdale Rd
- 7621 Wingfoot Dr
- 7201 N Ridge Dr
- 6512 Johnsdale Rd






