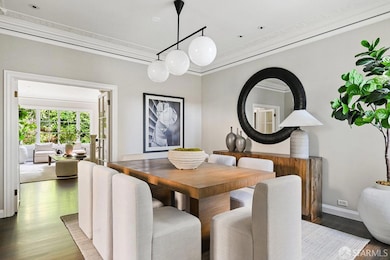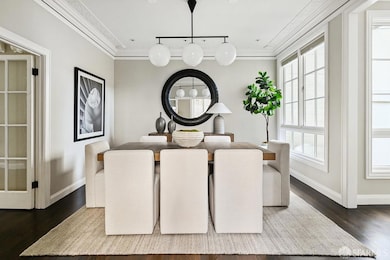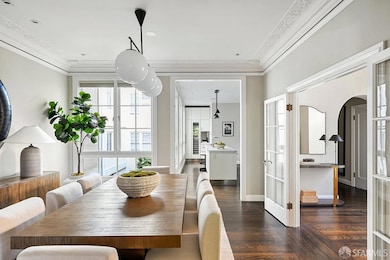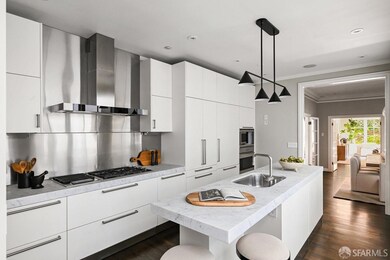
2340 Larkin St Unit 2 San Francisco, CA 94109
Russian Hill NeighborhoodEstimated payment $18,744/month
Highlights
- Rooftop Deck
- 2-minute walk to Union And Hyde
- Wood Flooring
- Yick Wo Elementary School Rated A
- Built-In Refrigerator
- Marble Countertops
About This Home
Resting on a desirable flat block in Russian Hill, this elegant two-level condo has been renovated throughout with timeless high-end finishes while maintaining many of the original period details including hardwood floors, arched doorways, and ornate moldings. The spacious living room overlooks the private garden below and flows directly to the dining room. The kitchen has been impeccably designed with a central island, marble counters, top-of-the-line appliances, and ample cabinetry. Completing the main level is a bedroom, full bath with a walk-in shower, and in-unit laundry. The garden level boasts a family room with direct access out to a private patio, a chic home office, and a sumptuous primary suite. The large primary suite includes multiple closets, a spa-like en-suite bath complete with a walk-in shower, soaking tub, and dual-sink walnut vanity, and direct access to the private garden. The lush garden is enveloped in mature landscaping and includes a large deck, creating the perfect retreat. Located in a boutique four-unit building, amenities include a common area roof deck, additional storage, and 2-car parking. Near the restaurants/shops along Polk St and Hyde St, Bi-Rite Market, Francisco Park, the Alice Marble tennis courts, and easy access to downtown.
Property Details
Home Type
- Condominium
Est. Annual Taxes
- $38,263
Year Built
- Built in 1925 | Remodeled
HOA Fees
- $625 Monthly HOA Fees
Interior Spaces
- 2 Full Bathrooms
- 2,070 Sq Ft Home
- 2-Story Property
- Family Room
- Home Office
- Wood Flooring
- Intercom
- Stacked Washer and Dryer
Kitchen
- Built-In Gas Oven
- Gas Cooktop
- Range Hood
- Microwave
- Built-In Refrigerator
- Dishwasher
- Wine Refrigerator
- Marble Countertops
- Disposal
Parking
- 2 Car Attached Garage
- Open Parking
Outdoor Features
- Rooftop Deck
- Patio
Utilities
- Central Heating
Listing and Financial Details
- Assessor Parcel Number 0096-056
Community Details
Overview
- Association fees include insurance on structure, trash, water
- 4 Units
- Low-Rise Condominium
Amenities
- Rooftop Deck
Map
Home Values in the Area
Average Home Value in this Area
Tax History
| Year | Tax Paid | Tax Assessment Tax Assessment Total Assessment is a certain percentage of the fair market value that is determined by local assessors to be the total taxable value of land and additions on the property. | Land | Improvement |
|---|---|---|---|---|
| 2024 | $38,263 | $3,187,975 | $1,968,561 | $1,219,414 |
| 2023 | $37,668 | $3,125,466 | $1,929,962 | $1,195,504 |
| 2022 | $36,963 | $3,064,183 | $1,892,120 | $1,172,063 |
| 2021 | $36,318 | $3,004,102 | $1,855,020 | $1,149,082 |
| 2020 | $36,506 | $2,973,300 | $1,836,000 | $1,137,300 |
| 2019 | $35,202 | $2,915,000 | $1,800,000 | $1,115,000 |
| 2018 | $36,527 | $3,073,730 | $1,536,865 | $1,536,865 |
| 2017 | $35,800 | $3,013,462 | $1,506,731 | $1,506,731 |
| 2016 | $35,272 | $2,954,376 | $1,477,188 | $1,477,188 |
| 2015 | $29,376 | $2,447,952 | $1,223,976 | $1,223,976 |
| 2014 | $28,603 | $2,400,000 | $1,200,000 | $1,200,000 |
Property History
| Date | Event | Price | Change | Sq Ft Price |
|---|---|---|---|---|
| 04/16/2025 04/16/25 | Pending | -- | -- | -- |
| 04/10/2025 04/10/25 | For Sale | $2,675,000 | -8.1% | $1,292 / Sq Ft |
| 06/19/2015 06/19/15 | Sold | $2,910,000 | 0.0% | $1,384 / Sq Ft |
| 06/19/2015 06/19/15 | Pending | -- | -- | -- |
| 06/19/2015 06/19/15 | For Sale | $2,910,000 | -- | $1,384 / Sq Ft |
Deed History
| Date | Type | Sale Price | Title Company |
|---|---|---|---|
| Grant Deed | -- | None Available | |
| Grant Deed | $2,910,000 | First American Title Company | |
| Grant Deed | $2,400,000 | First American Title Company | |
| Interfamily Deed Transfer | -- | None Available | |
| Grant Deed | $1,410,000 | Old Republic Title Company | |
| Interfamily Deed Transfer | -- | Old Republic Title Company | |
| Interfamily Deed Transfer | -- | Old Republic Title Company | |
| Interfamily Deed Transfer | -- | Old Republic Title Company | |
| Interfamily Deed Transfer | -- | Old Republic Title Company | |
| Interfamily Deed Transfer | -- | Old Republic Title Company |
Mortgage History
| Date | Status | Loan Amount | Loan Type |
|---|---|---|---|
| Previous Owner | $409,820 | Unknown | |
| Previous Owner | $846,000 | Unknown | |
| Previous Owner | $846,000 | Purchase Money Mortgage |
Similar Homes in San Francisco, CA
Source: San Francisco Association of REALTORS® MLS
MLS Number: 425027770
APN: 0096-056
- 2111 Hyde St Unit 301
- 2111 Hyde St Unit 505
- 1341 Union St Unit 12
- 1179 Filbert St
- 1314 Greenwich St Unit 201
- 1343 Green St
- 1154 Green St
- 1251 Lombard St
- 1249 Lombard St
- 1405 Greenwich St Unit 3
- 24 White St
- 1125 Union St
- 2033 Leavenworth St Unit D
- 1100 Union St Unit 1000
- 1100 Union St Unit 1100
- 1123 Greenwich St
- 1275 Lombard St
- 1438 Green St Unit 2B
- 1387 Vallejo St
- 1250 Vallejo St Unit 11






