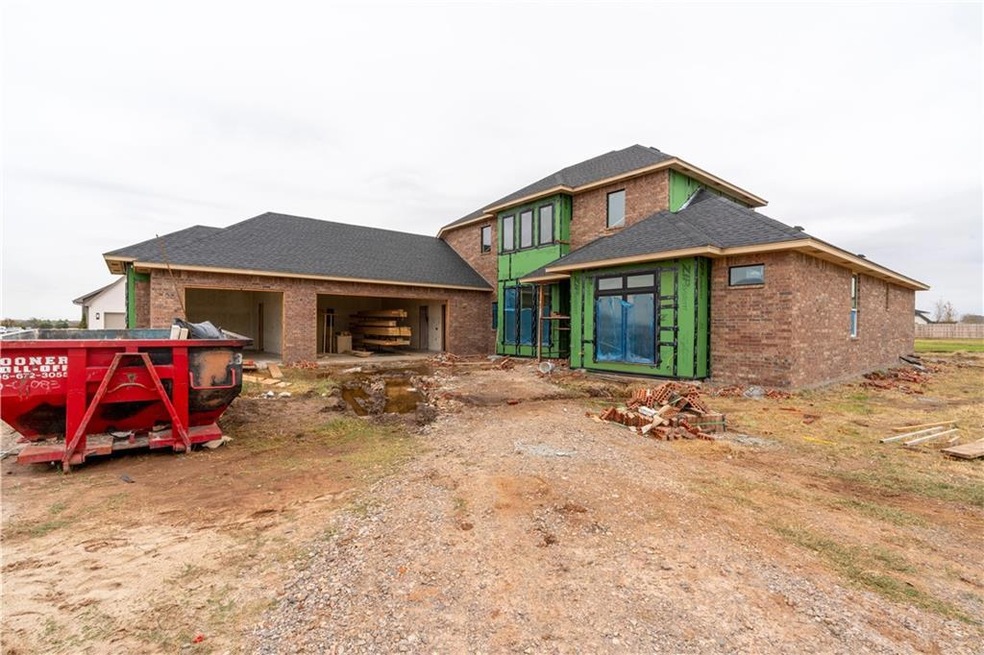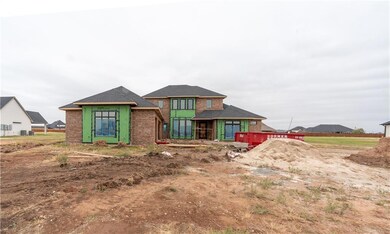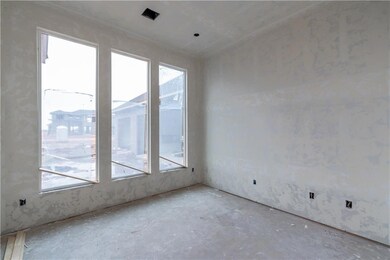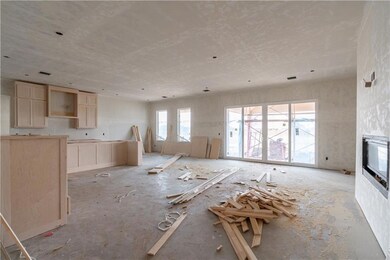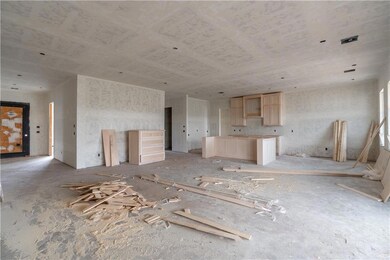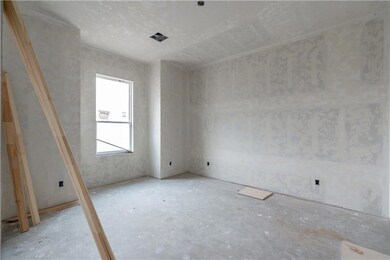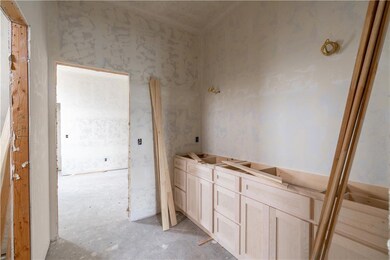
2340 NW 225th St Edmond, OK 73025
Deer Creek NeighborhoodHighlights
- New Construction
- 1 Acre Lot
- Home Office
- Prairie Vale Elementary School Rated A
- Modern Architecture
- Covered patio or porch
About This Home
As of February 2023Stunning New Construction home in the gated addition of Addington Farms in Deer Creek Schools is the one you have been waiting for! This Modern Home with an open floor plan on an acre is perfect for entertaining family and friends. A beautiful kitchen awaits with a spacious walk-in pantry, The chef's kitchen is ready to wow- with Thermador appliances: double ovens and warming drawer, dishwasher, 36" 5-burner gas cooktop, LED lighting, and designer touches. Additional rooms include: powder bathroom, large primary suite, laundry room, and a large home office. Upstairs features the fifth bedroom, bonus room, home gym room (or great 2nd office), and a full bathroom. The 3.5 car garage gives you plenty of space to park your golf cart or have a workbench area in addition to parking your vehicles! Want to select your own finishes? There is still time for buyers to make selections for plumbing fixtures, and interior paint and stain. You won't want to miss your chance to call this one "Home"!
Home Details
Home Type
- Single Family
Est. Annual Taxes
- $235
Year Built
- Built in 2022 | New Construction
Lot Details
- 1 Acre Lot
- Interior Lot
- Sprinkler System
HOA Fees
- $117 Monthly HOA Fees
Parking
- 3 Car Attached Garage
- Garage Door Opener
- Driveway
Home Design
- Modern Architecture
- Pillar, Post or Pier Foundation
- Brick Frame
- Composition Roof
- Stone
Interior Spaces
- 3,764 Sq Ft Home
- 2-Story Property
- Woodwork
- Ceiling Fan
- Gas Log Fireplace
- Home Office
- Inside Utility
- Laundry Room
- Fire and Smoke Detector
Kitchen
- Double Oven
- Electric Oven
- Built-In Range
- Warming Drawer
- Microwave
- Dishwasher
- Disposal
Bedrooms and Bathrooms
- 5 Bedrooms
Outdoor Features
- Covered patio or porch
Schools
- Prairie Vale Elementary School
- Deer Creek Middle School
- Deer Creek High School
Utilities
- Central Heating and Cooling System
- Programmable Thermostat
- Well
- Tankless Water Heater
- Aerobic Septic System
- High Speed Internet
Community Details
- Association fees include gated entry, greenbelt
- Mandatory home owners association
Listing and Financial Details
- Legal Lot and Block 005 / 006
Map
Home Values in the Area
Average Home Value in this Area
Property History
| Date | Event | Price | Change | Sq Ft Price |
|---|---|---|---|---|
| 02/15/2023 02/15/23 | Sold | $809,000 | -1.3% | $215 / Sq Ft |
| 11/22/2022 11/22/22 | Pending | -- | -- | -- |
| 11/12/2022 11/12/22 | For Sale | $819,900 | -- | $218 / Sq Ft |
Tax History
| Year | Tax Paid | Tax Assessment Tax Assessment Total Assessment is a certain percentage of the fair market value that is determined by local assessors to be the total taxable value of land and additions on the property. | Land | Improvement |
|---|---|---|---|---|
| 2024 | $235 | $94,710 | $15,620 | $79,090 |
| 2023 | $235 | $1,897 | $1,897 | $0 |
| 2022 | $218 | $1,897 | $1,897 | $0 |
Mortgage History
| Date | Status | Loan Amount | Loan Type |
|---|---|---|---|
| Open | $647,200 | New Conventional | |
| Previous Owner | $616,000 | Future Advance Clause Open End Mortgage |
Deed History
| Date | Type | Sale Price | Title Company |
|---|---|---|---|
| Special Warranty Deed | $809,000 | Chicago Title | |
| Warranty Deed | $125,000 | Chicago Title Oklahoma Co |
Similar Homes in Edmond, OK
Source: MLSOK
MLS Number: 1038658
APN: 218271110
- 2223 NW 225th St
- 2270 NW 227th St
- 2220 NW 227th St
- 2470 NW 227th St
- 22408 Pine Bluff Way
- 2331 NW 220th Terrace
- 2430 NW 227th St
- 22600 Pine Bluff Way
- 22386 Pine Bluff Way
- 2419 NW 227th St
- 22312 Pine Bluff Way
- 22290 Pine Bluff Way
- 22300 Pine Bluff Way
- 21900 Water Oak Cir
- 23001 Cove Wood Cir
- 2019 Echo Ridge
- 2002 Olde Ridge Rd
- 1987 Pleasant Ridge Rd
- 21687 Coffee Tree Cir
- 1893 Long Trail
