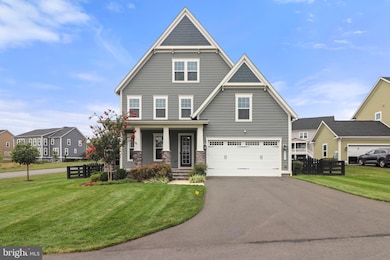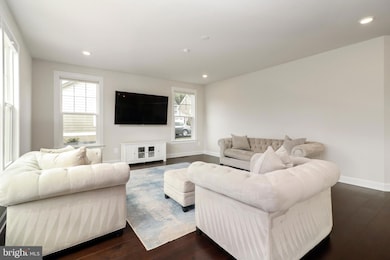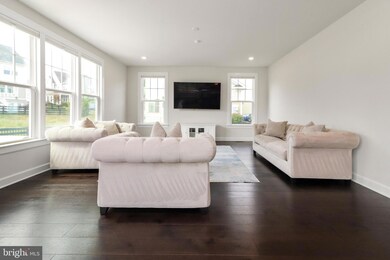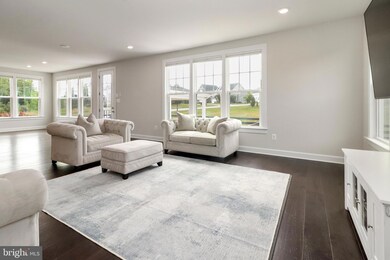
23401 Swamp Maple Ln Dulles, VA 20105
Willowsford NeighborhoodHighlights
- Colonial Architecture
- Community Lake
- Community Pool
- Madison's Trust Elementary Rated A
- Clubhouse
- Volleyball Courts
About This Home
As of April 2025*** VA Assumable Loan with Freedom Mortgage at 3.5% is available to anyone***
WELCOME to 23401 Swamp Maple Lane! This home is back on the market and is priced to sell! This stunning 4-bedroom, 4.5-bathroom NV home offers nearly 5,000 sq. ft. of finished living space in the highly sought-after Grant at Willowsford community. Designed with both elegance and functionality in mind, this craftsman-style home boasts exceptional upgrades and an entertainer’s dream layout.
Step onto the charming covered front porch before entering a spacious main level featuring a formal dining room, a dedicated study, and a bright, open-concept living area. The gourmet kitchen is a showstopper, complete with stainless steel appliances, expansive quartz countertops, a breakfast café, and wide-plank engineered hardwood floors that extend throughout the main level.
For those who love to entertain, the backyard is a true oasis! The recently renovated (2023) flagstone patio features a large gazebo, a built-in natural gas grill, a sink, and a custom firepit—perfect for hosting gatherings year-round.
Upstairs, the luxurious primary suite offers tray ceilings, an oversized spa-like bathroom, and two large walk-in closets. Three additional bedrooms complete the upper level—one with an ensuite bath, while the other two share a Jack-and-Jill bathroom.
The 1,600 sq. ft. finished basement is a showpiece of its own, designed for ultimate entertainment. It includes a custom-built media space with a 5.1 surround sound system, a stylish wet bar, luxury vinyl plank flooring throughout, a full bathroom, and an oversized storage room currently used as a home gym. Additional upgrades include a smart thermostat system, an irrigation system, and a home security system.
Living in Willowsford means enjoying top-tier amenities, including a clubhouse, fitness center, lakes, fishing ponds, a splash park, community pools, walking trails, and more. Conveniently located on the Ashburn side of Route 50, this home provides easy access to Dulles Airport, wineries, shopping, major commuter routes, and more.
Don’t miss this incredible opportunity to own a home designed for luxury, comfort, and entertainment!
Home Details
Home Type
- Single Family
Est. Annual Taxes
- $10,304
Year Built
- Built in 2019
Lot Details
- 10,454 Sq Ft Lot
HOA Fees
- $281 Monthly HOA Fees
Parking
- 2 Car Attached Garage
- Front Facing Garage
Home Design
- Colonial Architecture
- Slab Foundation
Interior Spaces
- Property has 3 Levels
- Den
- Basement Fills Entire Space Under The House
Bedrooms and Bathrooms
- 4 Bedrooms
Schools
- Independence High School
Utilities
- Forced Air Heating and Cooling System
- Natural Gas Water Heater
Listing and Financial Details
- Tax Lot 18
- Assessor Parcel Number 284258566000
Community Details
Overview
- Association fees include common area maintenance, management, pool(s), recreation facility, reserve funds, road maintenance, snow removal, trash
- Willowsford HOA
- Grant At Willowsford Subdivision, Danville Floorplan
- Community Lake
Amenities
- Picnic Area
- Common Area
- Clubhouse
- Meeting Room
Recreation
- Volleyball Courts
- Community Playground
- Community Pool
- Jogging Path
Map
Home Values in the Area
Average Home Value in this Area
Property History
| Date | Event | Price | Change | Sq Ft Price |
|---|---|---|---|---|
| 04/04/2025 04/04/25 | Sold | $1,250,000 | -3.8% | $263 / Sq Ft |
| 03/15/2025 03/15/25 | Pending | -- | -- | -- |
| 03/07/2025 03/07/25 | For Sale | $1,300,000 | +51.9% | $274 / Sq Ft |
| 12/30/2019 12/30/19 | For Sale | $855,838 | 0.0% | $192 / Sq Ft |
| 07/25/2019 07/25/19 | Sold | $855,838 | -- | $192 / Sq Ft |
| 04/26/2019 04/26/19 | Pending | -- | -- | -- |
Tax History
| Year | Tax Paid | Tax Assessment Tax Assessment Total Assessment is a certain percentage of the fair market value that is determined by local assessors to be the total taxable value of land and additions on the property. | Land | Improvement |
|---|---|---|---|---|
| 2024 | $10,132 | $1,171,360 | $399,500 | $771,860 |
| 2023 | $10,304 | $1,177,620 | $399,500 | $778,120 |
| 2022 | $9,588 | $1,077,290 | $349,500 | $727,790 |
| 2021 | $8,566 | $874,050 | $299,500 | $574,550 |
| 2020 | $8,574 | $828,360 | $292,000 | $536,360 |
| 2019 | $3,051 | $817,270 | $292,000 | $525,270 |
Mortgage History
| Date | Status | Loan Amount | Loan Type |
|---|---|---|---|
| Open | $1,000,000 | New Conventional | |
| Previous Owner | $125,000 | Credit Line Revolving | |
| Previous Owner | $824,469 | VA |
Deed History
| Date | Type | Sale Price | Title Company |
|---|---|---|---|
| Deed | $1,250,000 | Old Republic National Title In | |
| Special Warranty Deed | $855,838 | Stewart Title Guaranty Co |
Similar Homes in the area
Source: Bright MLS
MLS Number: VALO2089234
APN: 284-25-8566
- 23401 Lacebark Elm Ln
- 40635 Blue Beech Ln
- 23525 Whiteheart Hickory Ln
- 23640 Amesfield Place
- 23673 Amesfield Place
- 23631 Glenmallie Ct
- 23639 Glenmallie Ct
- Lot 68 Dunn Ct
- 40536 Windyhill Farms Dr
- 0 Creighton Farms Dr Unit VALO2078548
- 23786 Indigo Bunting Ct
- 41174 Clearfield Meadow Dr
- 23800 Indigo Bunting Ct
- 23940 Tenbury Wells Place
- 0 Lenah Rd Unit VALO2067404
- 40890 Hayrake Place
- 23935 Indigo Bunting Ct
- 22609 Hillside Cir
- 23744 Fairfield Knoll Ct
- 41271 Mayfield Falls Dr





