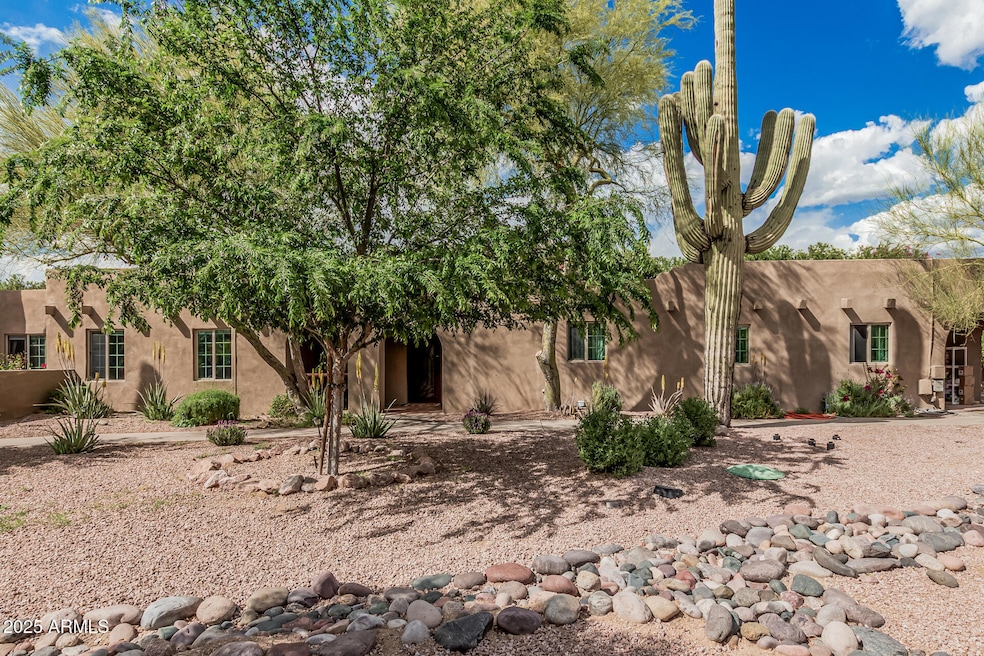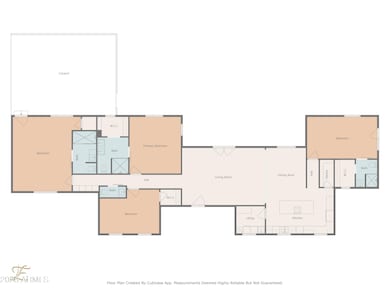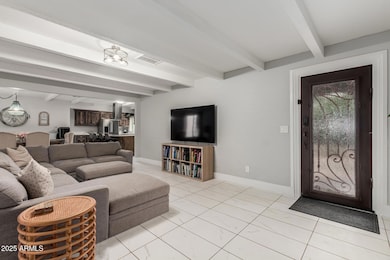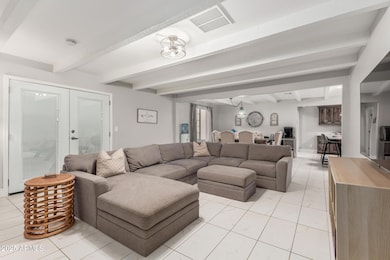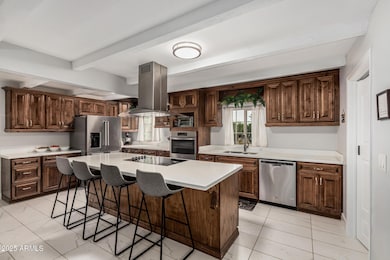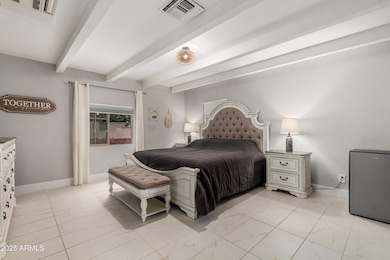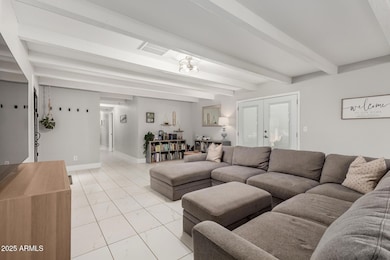
23405 N 84th St Scottsdale, AZ 85255
Pinnacle Peak NeighborhoodEstimated payment $5,684/month
Highlights
- Horses Allowed On Property
- Two Primary Bathrooms
- Corner Lot
- Pinnacle Peak Elementary School Rated A
- Mountain View
- Granite Countertops
About This Home
VA Assumable Loan at 2.75% & HOA Free! This Historic & Charming Property sits on over a 1/2 acre lot in the Heart of North Scottsdale! Surrounded by $3-$5mill dollar homes, this is an Excellent Investment Opportunity! Open and flowing floorplan with updated amenities including a Gorgeous Kitchen, new floors and updated bathrooms. State of the art AC system allows you to control the temperature independently in every room of the house. (3) Large Master Suites all have Private Bathrooms and (2) have their own Private Entrances. Every Shower features a No Step Entry and all Bathrooms come complete with Bidets. This truly is the Swiss Army Knife of properties! Ready to go as a Second Home, a Care Facility or a Vacation Rental (See Documents Tab for AirDNA's Property Earning Potential)
Home Details
Home Type
- Single Family
Est. Annual Taxes
- $1,973
Year Built
- Built in 1970
Lot Details
- 0.63 Acre Lot
- Desert faces the front of the property
- Private Streets
- Block Wall Fence
- Corner Lot
- Private Yard
- Grass Covered Lot
Parking
- 2 Carport Spaces
Home Design
- Wood Frame Construction
- Built-Up Roof
- Block Exterior
- Stucco
Interior Spaces
- 2,435 Sq Ft Home
- 1-Story Property
- Ceiling height of 9 feet or more
- Double Pane Windows
- Tile Flooring
- Mountain Views
Kitchen
- Eat-In Kitchen
- Breakfast Bar
- Built-In Microwave
- Kitchen Island
- Granite Countertops
Bedrooms and Bathrooms
- 4 Bedrooms
- Two Primary Bathrooms
- 3.5 Bathrooms
- Dual Vanity Sinks in Primary Bathroom
- Bidet
Schools
- Pinnacle Peak Preparatory Elementary School
- Mountain Trail Middle School
- Pinnacle High School
Utilities
- Cooling Available
- Heating Available
- Septic Tank
- High Speed Internet
Additional Features
- No Interior Steps
- Horses Allowed On Property
Community Details
- No Home Owners Association
- Association fees include no fees
- Pinnacle Paradise/Hoa Free Subdivision, Custom Floorplan
Listing and Financial Details
- Tax Lot 1
- Assessor Parcel Number 212-03-069-C
Map
Home Values in the Area
Average Home Value in this Area
Tax History
| Year | Tax Paid | Tax Assessment Tax Assessment Total Assessment is a certain percentage of the fair market value that is determined by local assessors to be the total taxable value of land and additions on the property. | Land | Improvement |
|---|---|---|---|---|
| 2025 | $1,973 | $27,393 | -- | -- |
| 2024 | $1,981 | $26,089 | -- | -- |
| 2023 | $1,981 | $48,130 | $9,620 | $38,510 |
| 2022 | $1,952 | $35,220 | $7,040 | $28,180 |
| 2021 | $2,772 | $32,510 | $6,500 | $26,010 |
| 2020 | $1,961 | $30,230 | $6,040 | $24,190 |
| 2019 | $1,977 | $25,530 | $5,100 | $20,430 |
| 2018 | $2,278 | $24,180 | $4,830 | $19,350 |
| 2017 | $2,177 | $24,350 | $4,870 | $19,480 |
| 2016 | $2,153 | $25,080 | $5,010 | $20,070 |
| 2015 | $2,052 | $21,530 | $4,300 | $17,230 |
Property History
| Date | Event | Price | Change | Sq Ft Price |
|---|---|---|---|---|
| 04/04/2025 04/04/25 | For Sale | $989,000 | +51.0% | $406 / Sq Ft |
| 07/13/2021 07/13/21 | Sold | $655,000 | +0.8% | $280 / Sq Ft |
| 05/28/2021 05/28/21 | For Sale | $650,000 | -- | $278 / Sq Ft |
Deed History
| Date | Type | Sale Price | Title Company |
|---|---|---|---|
| Warranty Deed | $655,000 | Security Title Agency Inc | |
| Warranty Deed | $520,000 | First Arizona Title Agency | |
| Warranty Deed | $242,400 | Chicago Title Agency Inc | |
| Warranty Deed | $215,000 | Chicago Title Agency | |
| Warranty Deed | -- | Chicago Title Agency Inc | |
| Warranty Deed | $250,000 | Chicago Title Agency Inc | |
| Warranty Deed | $259,000 | None Available | |
| Warranty Deed | $249,000 | Stewart Title & Trust Of Pho | |
| Warranty Deed | -- | Clear Title Agency Of Arizon | |
| Warranty Deed | $215,500 | Clear Title Agency Of Arizon | |
| Warranty Deed | $293,721 | Accommodation | |
| Warranty Deed | -- | None Available | |
| Trustee Deed | $203,670 | None Available | |
| Warranty Deed | -- | North American Title Co | |
| Interfamily Deed Transfer | -- | Camelback Title Agency Llc | |
| Warranty Deed | -- | First American Title Ins Co | |
| Warranty Deed | $190,000 | First American Title Ins Co |
Mortgage History
| Date | Status | Loan Amount | Loan Type |
|---|---|---|---|
| Open | $100,000 | New Conventional | |
| Open | $678,580 | VA | |
| Previous Owner | $498,742 | VA | |
| Previous Owner | $500,702 | VA | |
| Previous Owner | $503,275 | VA | |
| Previous Owner | $503,275 | VA | |
| Previous Owner | $150,000 | Commercial | |
| Previous Owner | $200,000 | Purchase Money Mortgage | |
| Previous Owner | $215,000 | Purchase Money Mortgage | |
| Previous Owner | $250,000 | Purchase Money Mortgage | |
| Previous Owner | $64,289 | New Conventional | |
| Previous Owner | $240,000 | Purchase Money Mortgage | |
| Previous Owner | $183,150 | Stand Alone Refi Refinance Of Original Loan | |
| Previous Owner | $171,000 | Purchase Money Mortgage | |
| Previous Owner | $171,000 | Purchase Money Mortgage |
Similar Homes in the area
Source: Arizona Regional Multiple Listing Service (ARMLS)
MLS Number: 6846105
APN: 212-03-069C
- 23414 N 84th Place
- 23335 N Country Club Trail
- 8406 E Calle Buena Vista
- 8565 E Vista Del Lago
- 8262 E Vista de Valle
- 8233 E Camino Adele
- 8653 E Camino Vivaz -- Unit 61
- 8307 E Vista de Valle
- 23014 N 86th St
- 23006 N 86th St
- 8130 E Vista Bonita Dr
- 23002 N Country Club Trail
- 8432 E La Senda Dr
- 8638 E Paraiso Dr
- 8337 E La Senda Dr
- 8124 E Paraiso Dr Unit 2
- 23150 N Pima Rd
- 23461 N 80th Way
- 8624 E Clubhouse Way
- 22619 N La Senda Dr
