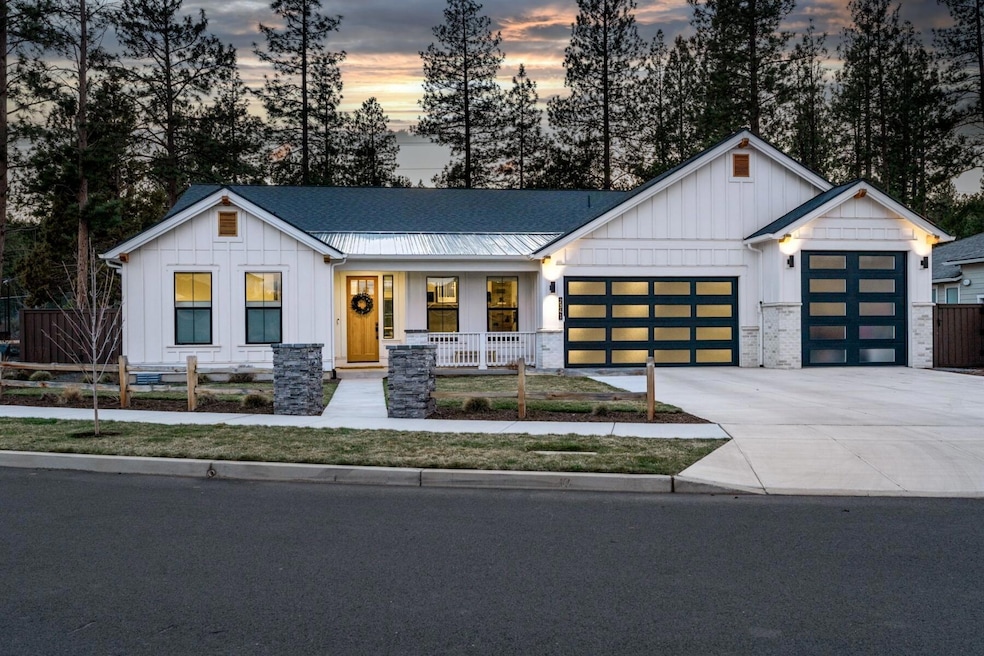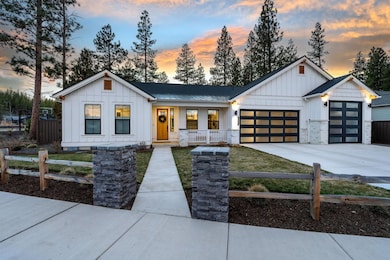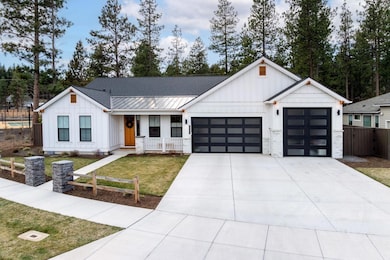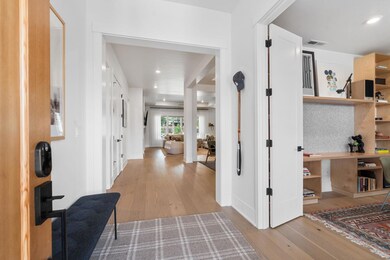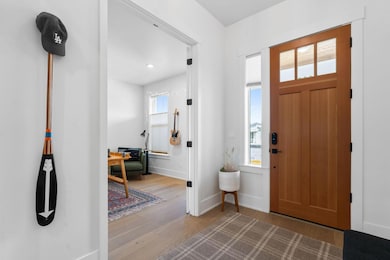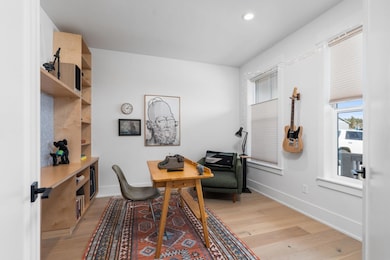
2341 NW Brickyard St Bend, OR 97703
Summit West NeighborhoodEstimated payment $10,462/month
Highlights
- Very Popular Property
- Spa
- Two Primary Bedrooms
- William E. Miller Elementary School Rated A-
- RV Garage
- 0.44 Acre Lot
About This Home
Experience modern luxury and true privacy on nearly half an acre in one of NW Bend's most sought-after neighborhoods. This stunning single-level home features soaring ceilings, an open layout, and abundant natural light. Enjoy ideal bedroom separation, a home office or den, and a spacious bonus room—perfect as a fourth bedroom or second suite with backyard access.The chef's kitchen offers a quartz island, walk-in pantry, soft-close cabinetry, and premium appliances. Step outside to a private oasis with a covered patio, fire pit, saltwater hot tub, and lush landscaping reminiscent of Shevlin Park.An oversized three-car garage with epoxy floors, RV parking, smart home features, and refined finishes throughout complete this exceptional Westside retreat—just minutes from trails, parks, and dining.
Open House Schedule
-
Saturday, April 26, 202512:00 to 2:00 pm4/26/2025 12:00:00 PM +00:004/26/2025 2:00:00 PM +00:00Add to Calendar
Home Details
Home Type
- Single Family
Est. Annual Taxes
- $9,876
Year Built
- Built in 2023
Lot Details
- 0.44 Acre Lot
- Kennel or Dog Run
- Fenced
- Drip System Landscaping
- Native Plants
- Corner Lot
- Level Lot
- Front and Back Yard Sprinklers
- Garden
- Property is zoned RL, RL
HOA Fees
- $151 Monthly HOA Fees
Parking
- 3 Car Attached Garage
- Workshop in Garage
- Garage Door Opener
- RV Garage
Property Views
- Forest
- Territorial
- Neighborhood
Home Design
- Stem Wall Foundation
- Frame Construction
- Asphalt Roof
- Double Stud Wall
Interior Spaces
- 3,070 Sq Ft Home
- 1-Story Property
- Open Floorplan
- Wet Bar
- Wired For Sound
- Dry Bar
- Vaulted Ceiling
- Ceiling Fan
- Gas Fireplace
- Double Pane Windows
- Vinyl Clad Windows
- Mud Room
- Great Room with Fireplace
- Family Room
- Living Room
- Dining Room
- Home Office
- Bonus Room
Kitchen
- Eat-In Kitchen
- Breakfast Bar
- Oven
- Cooktop with Range Hood
- Microwave
- Dishwasher
- Kitchen Island
- Stone Countertops
- Disposal
Flooring
- Wood
- Carpet
- Tile
Bedrooms and Bathrooms
- 4 Bedrooms
- Double Master Bedroom
- Linen Closet
- Walk-In Closet
- Jack-and-Jill Bathroom
- In-Law or Guest Suite
- 3 Full Bathrooms
- Double Vanity
- Soaking Tub
- Bathtub with Shower
- Bathtub Includes Tile Surround
Laundry
- Laundry Room
- Dryer
- Washer
Home Security
- Security System Owned
- Smart Lights or Controls
- Smart Locks
- Smart Thermostat
- Carbon Monoxide Detectors
- Fire and Smoke Detector
Accessible Home Design
- Smart Technology
Eco-Friendly Details
- Home Energy Score
- Smart Irrigation
Outdoor Features
- Spa
- Outdoor Water Feature
- Fire Pit
- Outdoor Storage
- Storage Shed
Schools
- William E Miller Elementary School
- Pacific Crest Middle School
- Summit High School
Utilities
- Forced Air Heating and Cooling System
- Heating System Uses Natural Gas
- Tankless Water Heater
- Phone Available
- Cable TV Available
Community Details
- Treeline Phase 1 Subdivision
- On-Site Maintenance
- Maintained Community
- The community has rules related to covenants, conditions, and restrictions, covenants
Listing and Financial Details
- Exclusions: Sellers' Personal Property
- Tax Lot 2
- Assessor Parcel Number 284065
Map
Home Values in the Area
Average Home Value in this Area
Tax History
| Year | Tax Paid | Tax Assessment Tax Assessment Total Assessment is a certain percentage of the fair market value that is determined by local assessors to be the total taxable value of land and additions on the property. | Land | Improvement |
|---|---|---|---|---|
| 2024 | $9,876 | $589,820 | -- | -- |
| 2023 | $2,964 | $185,430 | $185,430 | $0 |
| 2022 | $2,766 | $180,030 | $0 | $0 |
Property History
| Date | Event | Price | Change | Sq Ft Price |
|---|---|---|---|---|
| 04/23/2025 04/23/25 | For Sale | $1,700,000 | +16.6% | $554 / Sq Ft |
| 07/24/2023 07/24/23 | Sold | $1,457,508 | +0.5% | $475 / Sq Ft |
| 10/28/2022 10/28/22 | Pending | -- | -- | -- |
| 10/10/2022 10/10/22 | For Sale | $1,450,000 | -- | $472 / Sq Ft |
Mortgage History
| Date | Status | Loan Amount | Loan Type |
|---|---|---|---|
| Closed | $811,900 | Construction |
Similar Homes in Bend, OR
Source: Central Oregon Association of REALTORS®
MLS Number: 220199734
APN: 284065
- 2302 NW Brickyard St
- 3124 NW Shevlin Meadow Dr
- 2296 NW Skyline Ranch Rd
- 2419 NW Morningwood Way
- 2077 NW Lobinie Ct
- 2239 NW Brickyard St
- 2083 NW Shiraz Ct
- 2926 NW Chianti Ln
- 2058 NW Pinot Ct
- 62452 Mcclain Dr
- 2927 NW Celilo Ln
- 3003 NW Celilo Ln
- 2963 NW Polarstar Ave Unit Lot 13
- 3019 NW Polarstar Ave
- 2976 NW Polarstar Ave Unit Lot 19
- 2242 NW Reserve Camp Ct
- 2626 Waymaker Ct Unit Lot 7
- 62617 NW Mt Thielsen Dr
- 2926 NW Chardonnay Ln
- 2995 NW Polarstar Ave
