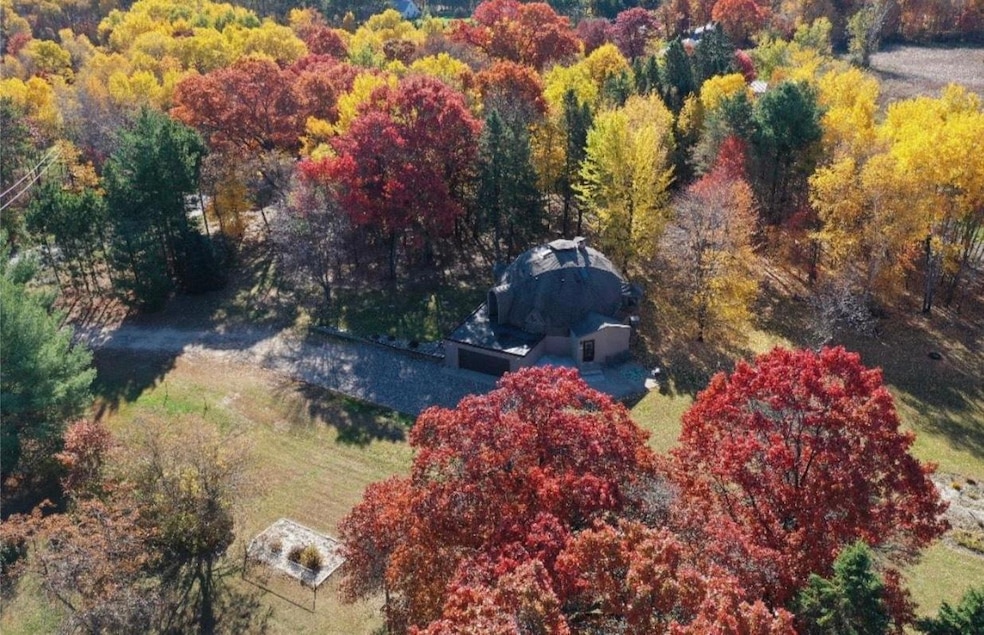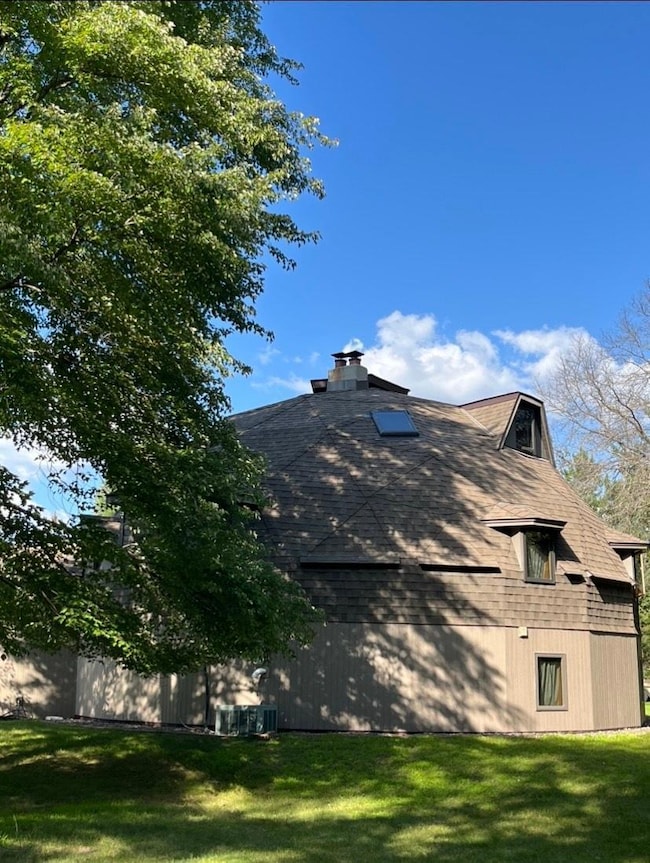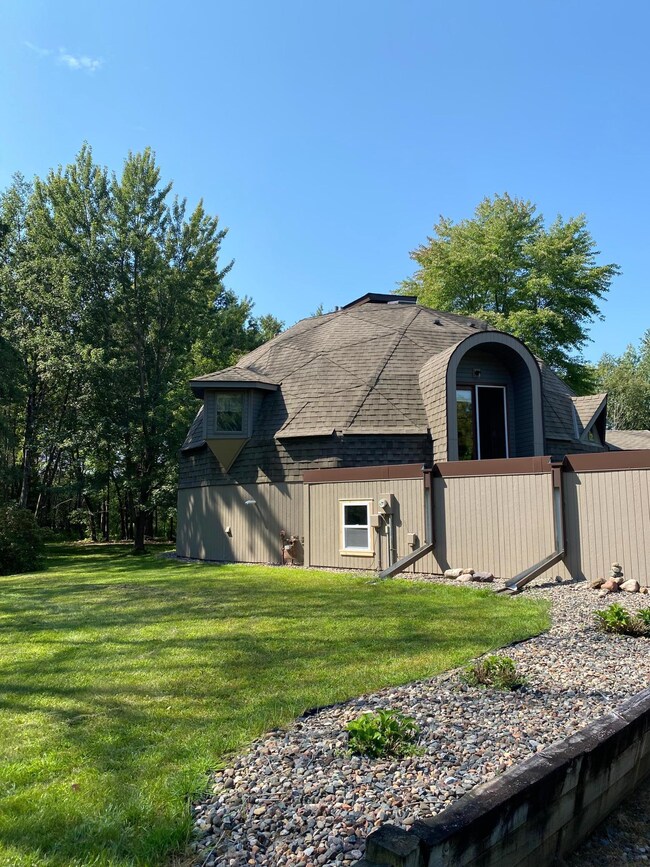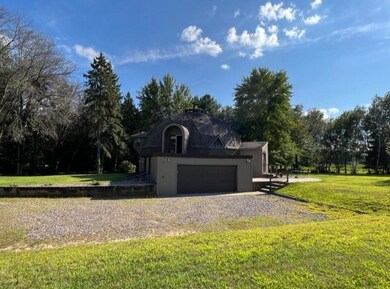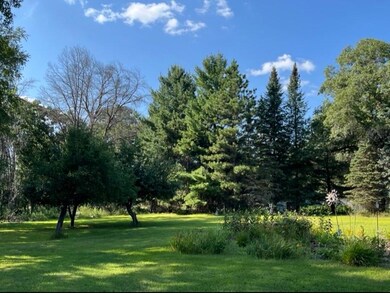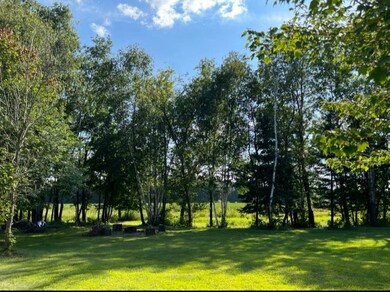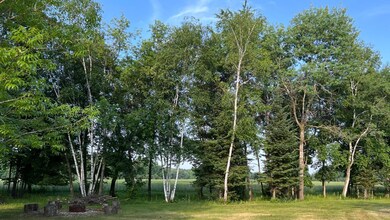
Highlights
- Wood Burning Stove
- No HOA
- Living Room
- Main Floor Primary Bedroom
- 2 Car Attached Garage
- Zoned For Horses
About This Home
As of January 2025Dome Means Home! First time on the market ever. Nestled in the small township of Linwood, lifestyle meets convenience. This extremely well built owner/builder home is situated majestically on 8.24 Acres of land with a "bonus pond". Property backs up to a private nature preserve, not only a huge lot but beauty as far as the eye can see with no neighbors behind the home. Boasting over 3,000 sq ft., if you like space, this geodesic home is your place. Thick insulated walls make energy/natural gas consumption minimal. I did say "natural gas" as opposed to propane! Within close vicinity to St. Paul only 1/2 hour drive away, you can enjoy the best of both worlds, country & city. Must see property!
Home Details
Home Type
- Single Family
Est. Annual Taxes
- $2,812
Year Built
- Built in 1979
Lot Details
- 8.24 Acre Lot
- Few Trees
Parking
- 2 Car Attached Garage
- Insulated Garage
- Garage Door Opener
Home Design
- Flex
Interior Spaces
- 2-Story Property
- Wood Burning Stove
- Wood Burning Fireplace
- Family Room
- Living Room
- Basement
- Drain
Kitchen
- Range
- Microwave
- Dishwasher
Bedrooms and Bathrooms
- 5 Bedrooms
- Primary Bedroom on Main
- 2 Bathrooms
Laundry
- Dryer
- Washer
Horse Facilities and Amenities
- Zoned For Horses
Utilities
- Forced Air Heating and Cooling System
- 200+ Amp Service
- Well
- Septic System
- High Speed Internet
Community Details
- No Home Owners Association
Listing and Financial Details
- Assessor Parcel Number 313422130004
Map
Home Values in the Area
Average Home Value in this Area
Property History
| Date | Event | Price | Change | Sq Ft Price |
|---|---|---|---|---|
| 01/30/2025 01/30/25 | Sold | $399,900 | 0.0% | $129 / Sq Ft |
| 01/10/2025 01/10/25 | Pending | -- | -- | -- |
| 12/27/2024 12/27/24 | For Sale | $399,900 | 0.0% | $129 / Sq Ft |
| 12/27/2024 12/27/24 | Pending | -- | -- | -- |
| 11/25/2024 11/25/24 | For Sale | $399,900 | 0.0% | $129 / Sq Ft |
| 11/25/2024 11/25/24 | Pending | -- | -- | -- |
| 11/13/2024 11/13/24 | Off Market | $399,900 | -- | -- |
| 10/12/2024 10/12/24 | Price Changed | $399,900 | -4.8% | $129 / Sq Ft |
| 09/25/2024 09/25/24 | Price Changed | $419,900 | -1.2% | $136 / Sq Ft |
| 08/31/2024 08/31/24 | For Sale | $424,900 | -- | $137 / Sq Ft |
Tax History
| Year | Tax Paid | Tax Assessment Tax Assessment Total Assessment is a certain percentage of the fair market value that is determined by local assessors to be the total taxable value of land and additions on the property. | Land | Improvement |
|---|---|---|---|---|
| 2025 | $2,892 | $335,600 | $141,500 | $194,100 |
| 2024 | $2,892 | $328,600 | $131,000 | $197,600 |
| 2023 | $2,491 | $336,300 | $129,200 | $207,100 |
| 2022 | $2,375 | $308,000 | $90,100 | $217,900 |
| 2021 | $2,383 | $257,700 | $82,400 | $175,300 |
| 2020 | $2,571 | $245,900 | $81,600 | $164,300 |
| 2019 | $2,586 | $254,800 | $81,600 | $173,200 |
| 2018 | $2,142 | $246,600 | $0 | $0 |
| 2017 | $2,274 | $214,600 | $0 | $0 |
| 2016 | $2,213 | $210,400 | $0 | $0 |
| 2015 | $1,897 | $210,400 | $83,400 | $127,000 |
| 2014 | -- | $158,500 | $52,900 | $105,600 |
Mortgage History
| Date | Status | Loan Amount | Loan Type |
|---|---|---|---|
| Open | $293,540 | New Conventional | |
| Previous Owner | $24,000 | New Conventional | |
| Previous Owner | $25,000 | Unknown |
Deed History
| Date | Type | Sale Price | Title Company |
|---|---|---|---|
| Deed | $399,900 | -- |
Similar Homes in Stacy, MN
Source: NorthstarMLS
MLS Number: 6587531
APN: 31-34-22-13-0004
- 23980 Leo St NE
- 23948 Taurus St
- 24016 Taurus St
- 23932 Taurus St
- 24032 Taurus St
- 24048 Taurus St
- 23123 Erskine St NE
- 4226 233rd Ave NE
- XXX W Typo Dr NE
- 6933 232nd Ave NE
- 6820 228th Ave NE
- 23139 W Martin Lake Dr NE
- 227 Place NE
- 6821 225th Ln NE
- 22615 Durant St NE
- 24439 Typo Creek Dr NE
- 22606 E Martin Lake Dr NE
- XXXXX Unser St NE
- 23118 E Martin Lake Dr NE
- TBD Apollo St NE
