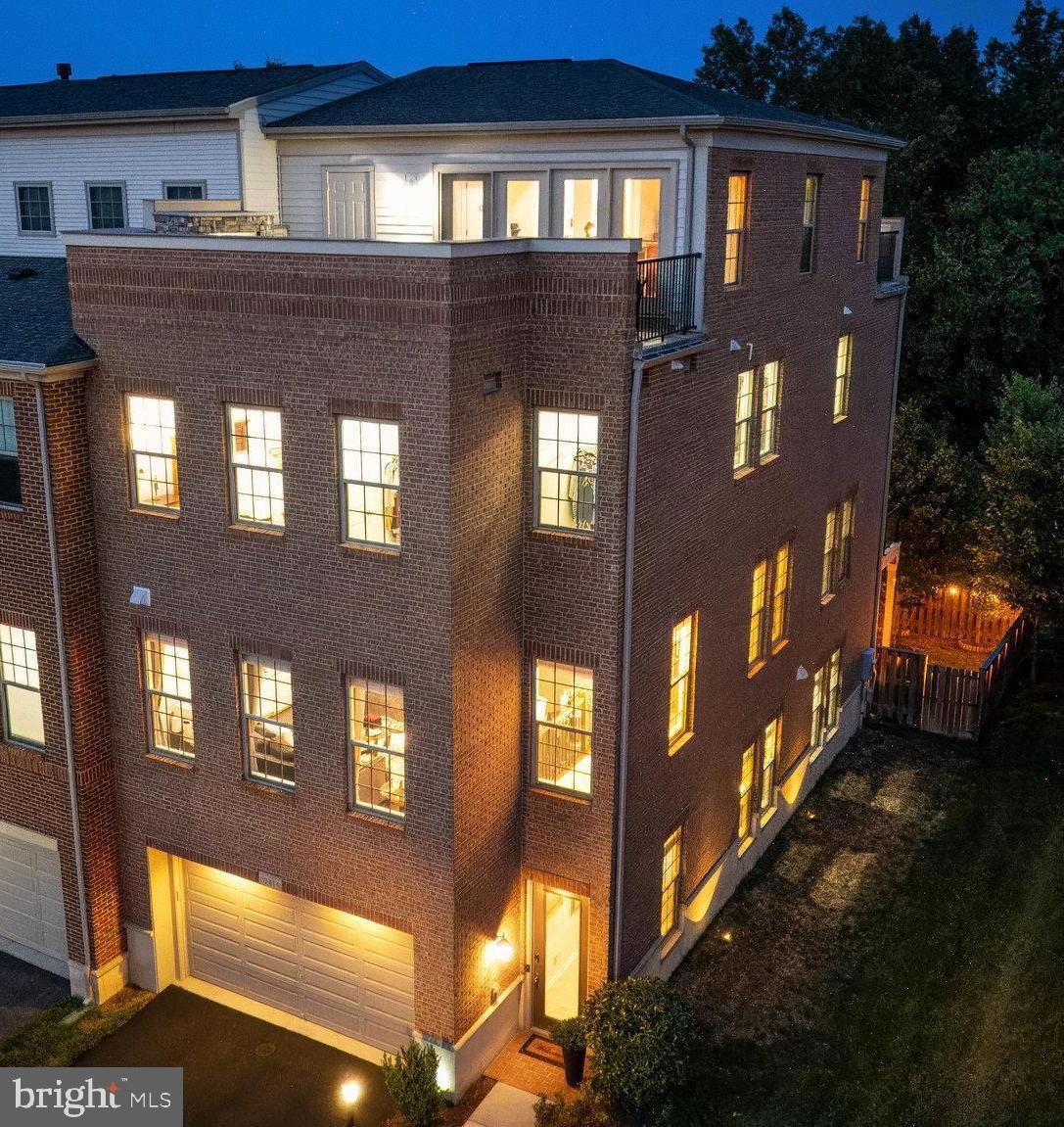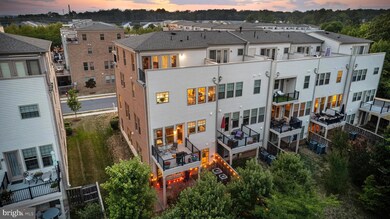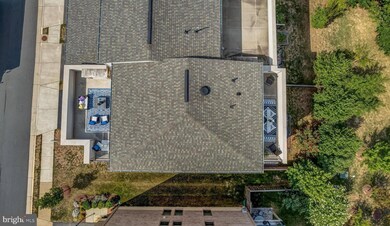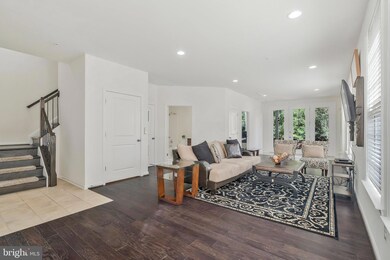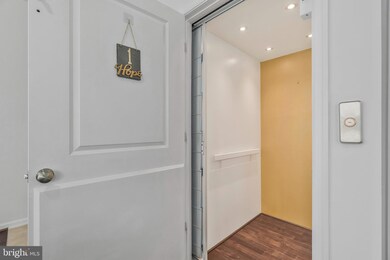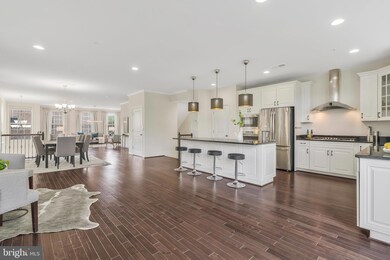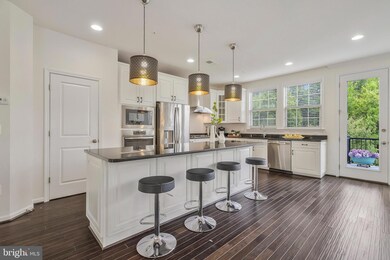
23414 Adagio Terrace Brambleton, VA 20148
Highlights
- Scenic Views
- Open Floorplan
- Main Floor Bedroom
- Creighton's Corner Elementary School Rated A
- Wood Flooring
- 5-minute walk to Morning Walk Park
About This Home
As of November 2024Experience the epitome of luxury living in this exquisite home where sophistication and comfort harmonize. Prepare yourself to be captivated by the stunning finishes throughout this 4200+ finished square feet masterpiece, featuring a four story elevator and two roof top terraces, making this home a rare gem that surpasses expectations with meticulous craftsmanship redefining the concept of a refined lifestyle. A work of art in itself, this extraordinary residence showcases fine details making it a one of a kind place to call home. The inviting open kitchen serves as the perfect setting for intimate dining experiences with loved ones or hosting memorable gatherings with friends. Showcasing plenty of cabinet and counter space for you to indulge in your culinary adventures. The bedroom level features a laundry room and the luxury custom closet can be converted back to a bedroom. Multiple walk-outs grant effortless access to your outdoor oasis, enveloping you in serene relaxation amid nature's embrace. Unwind on the deck while savoring the aromas of a grilled feast, revel in a refreshing beverage on the patio, or lose yourself in a captivating book on one of your terraces with an outdoor fireplace uninterrupted by any distractions. Ascend to the massive 4th level where the realm of entertainment unfolds. The front terrace showcases an outdoor fireplace, giving you the possibility of leisure all year round. Don't forget to enjoy the breathtaking views, especially as the sun sets. The open area through your fenced-in backyard sets the stage for various recreational activities, be it a lively game of football or tag. The perfect place to call home, while making memories that will last a lifetime!
Townhouse Details
Home Type
- Townhome
Est. Annual Taxes
- $8,010
Year Built
- Built in 2019
HOA Fees
- $229 Monthly HOA Fees
Parking
- 2 Car Attached Garage
- Front Facing Garage
Property Views
- Scenic Vista
- Woods
- Mountain
Home Design
- Permanent Foundation
- Slab Foundation
- Masonry
Interior Spaces
- 4,222 Sq Ft Home
- Property has 4 Levels
- 1 Elevator
- Open Floorplan
- Crown Molding
- Tray Ceiling
- Ceiling height of 9 feet or more
- Family Room Off Kitchen
Kitchen
- Built-In Oven
- Cooktop
- Built-In Microwave
- Dishwasher
- Kitchen Island
- Disposal
Flooring
- Wood
- Carpet
Bedrooms and Bathrooms
- Walk-In Closet
- Soaking Tub
- Bathtub with Shower
- Walk-in Shower
Laundry
- Dryer
- Washer
Utilities
- Forced Air Heating and Cooling System
- Natural Gas Water Heater
Additional Features
- Doors swing in
- 3,920 Sq Ft Lot
Listing and Financial Details
- Tax Lot 4051
- Assessor Parcel Number 201297059000
Community Details
Overview
- Built by Van Metre
- Brambleton Subdivision
Recreation
- Community Pool
Map
Home Values in the Area
Average Home Value in this Area
Property History
| Date | Event | Price | Change | Sq Ft Price |
|---|---|---|---|---|
| 11/06/2024 11/06/24 | Sold | $1,000,000 | 0.0% | $237 / Sq Ft |
| 08/23/2024 08/23/24 | Price Changed | $999,900 | 0.0% | $237 / Sq Ft |
| 08/23/2024 08/23/24 | For Sale | $999,900 | -4.8% | $237 / Sq Ft |
| 08/14/2024 08/14/24 | Off Market | $1,050,000 | -- | -- |
| 07/26/2024 07/26/24 | For Sale | $1,050,000 | -- | $249 / Sq Ft |
Tax History
| Year | Tax Paid | Tax Assessment Tax Assessment Total Assessment is a certain percentage of the fair market value that is determined by local assessors to be the total taxable value of land and additions on the property. | Land | Improvement |
|---|---|---|---|---|
| 2024 | $8,011 | $926,080 | $243,500 | $682,580 |
| 2023 | $7,518 | $859,230 | $233,500 | $625,730 |
| 2022 | $7,230 | $812,350 | $203,500 | $608,850 |
| 2021 | $7,160 | $730,620 | $183,500 | $547,120 |
| 2020 | $7,147 | $690,490 | $173,500 | $516,990 |
| 2019 | $7,128 | $682,120 | $173,500 | $508,620 |
| 2018 | $7,408 | $682,720 | $153,500 | $529,220 |
| 2017 | $1,727 | $153,500 | $153,500 | $0 |
Mortgage History
| Date | Status | Loan Amount | Loan Type |
|---|---|---|---|
| Open | $912,456 | VA | |
| Previous Owner | $47,500 | New Conventional | |
| Previous Owner | $695,200 | Stand Alone Refi Refinance Of Original Loan | |
| Previous Owner | $720,050 | VA |
Deed History
| Date | Type | Sale Price | Title Company |
|---|---|---|---|
| Deed | $1,000,000 | Title Resource Guaranty Compan | |
| Special Warranty Deed | $733,534 | Walker Title Llc |
Similar Homes in Brambleton, VA
Source: Bright MLS
MLS Number: VALO2076534
APN: 201-29-7059
- 42265 Hampton Woods Terrace
- 23325 April Mist Place
- 23486 Hillgate Terrace
- 23490 Hillgate Terrace
- 23290 Tradewind Dr
- 42241 Violet Mist Terrace
- 23436 Somerset Crossing Place
- 42449 Patrick Wayne Square
- 23210 Tradewind Dr
- 42467 Patrick Wayne Square
- 23191 Tradewind Dr
- 42482 Benfold Square
- 42248 Bunting Terrace
- 23112 Sullivans Cove Square
- 42556 Dreamweaver Dr
- 41954 Barnsdale View Ct
- 42578 Dreamweaver Dr
- 23079 Copper Tree Terrace
- 23062 Soaring Heights Terrace
- 23066 Soaring Heights Terrace
