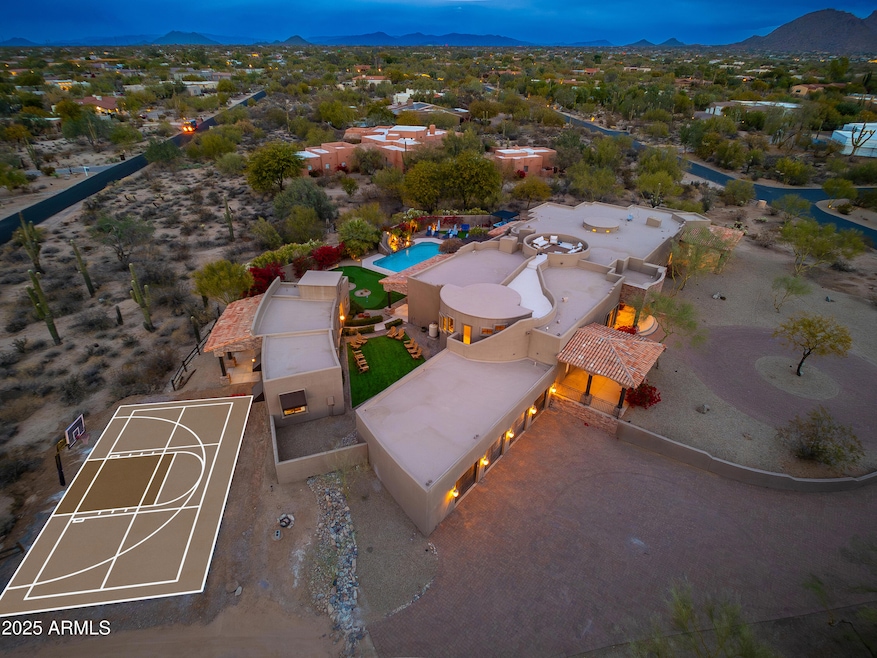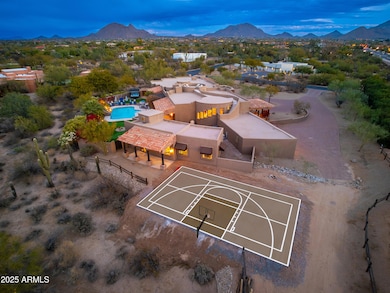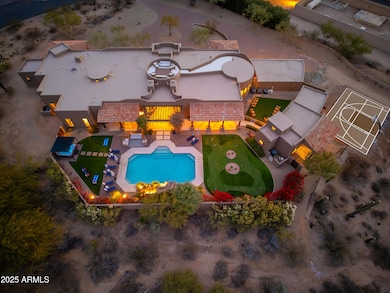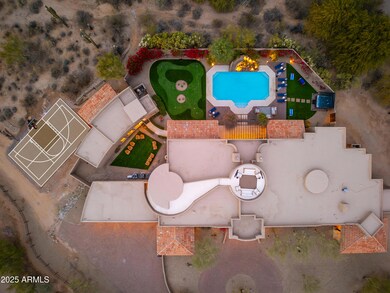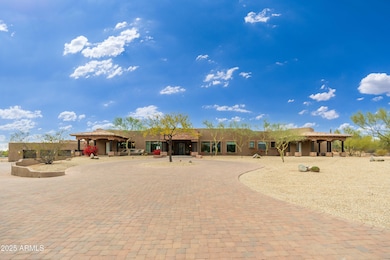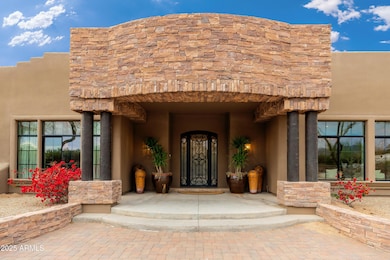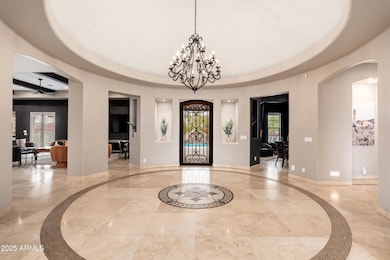
23414 N 84th Place Scottsdale, AZ 85255
Pinnacle Peak NeighborhoodEstimated payment $23,449/month
Highlights
- Guest House
- Heated Spa
- 1.7 Acre Lot
- Pinnacle Peak Elementary School Rated A
- City Lights View
- Family Room with Fireplace
About This Home
Experience Luxury Living in a prime North Scottsdale Location. Discover a newly transformed 7,413-square-foot estate nestled in the prestigious, gated community of Pinnacle Paradise. Spanning nearly 2 acres, this meticulously remodeled masterpiece offers unparalleled elegance and functionality. Designed by the renowned Sabi Haus, the interior has been expertly curated to blend modern sophistication with timeless comfort. From the main 6-bedroom residence to the separate 2-bedroom guest house, every inch of this property has been thoughtfully updated with high-end finishes and exquisite design. Main House Highlights include an open-concept layout perfect for entertaining, offering panoramic views of the McDowell Mountains and desert landscapes. A spacious primary retreat with a spa-like bathroom and private access to outdoor living spaces. Full bar area, one-of-a-kind game room, dedicated office, and a bonus area with a sauna and cold plunge for ultimate relaxation. Five additional private guest suites including a lower-level bedroom with full bath. The Resort-Style Backyard Oasis has a sparkling pool with a rock waterfall and slide, creating a private waterpark experience, Covered hot tub for year-round relaxation, putting green and Pickleball sports court to keep guests entertained. Multiple sitting areas, including a furnished rooftop deck for breathtaking sunrises, sunsets, and stargazing. Don't forget the separate 2-bedroom guest house has full amenities and the oversized 4-car garage with plenty of additional space for toys or storage. This estate is being offered fully furnished with brand-new, never-used furnishings and showcases the stunning design expertise of Sabi Haus, ensuring every detail is tailored for style and comfort. Just minutes from the vibrant dining, shopping, and entertainment of DC Ranch Market Street and Kierland, as well as world-class resorts and golf courses.
This one-of-a-kind 7,413-square-foot estate combines elegance, privacy, and convenience in a way that photos cannot fully capture. Set up your private tour today and see for yourself why this is the Arizona Luxury Living at its BEST!
Open House Schedule
-
Saturday, May 10, 202511:00 am to 2:00 pm5/10/2025 11:00:00 AM +00:005/10/2025 2:00:00 PM +00:00Add to Calendar
Home Details
Home Type
- Single Family
Est. Annual Taxes
- $14,478
Year Built
- Built in 2006
Lot Details
- 1.7 Acre Lot
- Desert faces the front and back of the property
- Block Wall Fence
- Artificial Turf
- Front and Back Yard Sprinklers
- Sprinklers on Timer
- Private Yard
- Grass Covered Lot
HOA Fees
- $59 Monthly HOA Fees
Parking
- 4 Car Garage
- 20 Open Parking Spaces
- Heated Garage
Property Views
- City Lights
- Mountain
Home Design
- Wood Frame Construction
- Tile Roof
- Foam Roof
- Stone Exterior Construction
- Stucco
Interior Spaces
- 7,413 Sq Ft Home
- 2-Story Property
- Wet Bar
- Vaulted Ceiling
- Ceiling Fan
- Gas Fireplace
- Double Pane Windows
- Family Room with Fireplace
- 2 Fireplaces
- Security System Owned
- Finished Basement
Kitchen
- Built-In Microwave
- Kitchen Island
- Granite Countertops
Flooring
- Wood
- Stone
Bedrooms and Bathrooms
- 8 Bedrooms
- Primary Bedroom on Main
- Primary Bathroom is a Full Bathroom
- 6.5 Bathrooms
- Dual Vanity Sinks in Primary Bathroom
- Bathtub With Separate Shower Stall
Pool
- Heated Spa
- Private Pool
- Above Ground Spa
Additional Homes
- Guest House
Schools
- Pinnacle Peak Preparatory Elementary School
- Mountain Trail Middle School
- Pinnacle High School
Utilities
- Cooling Available
- Zoned Heating
- Heating System Uses Propane
- Propane
- Water Softener
- Septic Tank
- High Speed Internet
- Cable TV Available
Community Details
- Association fees include ground maintenance, street maintenance
- Pinnacle Paradise Association, Phone Number (480) 967-7182
- Built by Custom
- Pinnacle Paradise Subdivision
Listing and Financial Details
- Tax Lot 10
- Assessor Parcel Number 212-03-014
Map
Home Values in the Area
Average Home Value in this Area
Tax History
| Year | Tax Paid | Tax Assessment Tax Assessment Total Assessment is a certain percentage of the fair market value that is determined by local assessors to be the total taxable value of land and additions on the property. | Land | Improvement |
|---|---|---|---|---|
| 2025 | $14,478 | $170,171 | -- | -- |
| 2024 | $14,259 | $162,068 | -- | -- |
| 2023 | $14,259 | $253,310 | $50,660 | $202,650 |
| 2022 | $14,045 | $196,950 | $39,390 | $157,560 |
| 2021 | $14,310 | $140,000 | $28,000 | $112,000 |
| 2020 | $14,617 | $140,000 | $28,000 | $112,000 |
| 2019 | $16,832 | $160,000 | $32,000 | $128,000 |
| 2018 | $16,357 | $173,560 | $34,710 | $138,850 |
| 2017 | $15,612 | $172,660 | $34,530 | $138,130 |
| 2016 | $15,433 | $171,520 | $34,300 | $137,220 |
| 2015 | $14,679 | $152,530 | $30,500 | $122,030 |
Property History
| Date | Event | Price | Change | Sq Ft Price |
|---|---|---|---|---|
| 03/25/2025 03/25/25 | Price Changed | $3,974,500 | -0.6% | $536 / Sq Ft |
| 01/27/2025 01/27/25 | For Sale | $3,999,500 | +40.3% | $540 / Sq Ft |
| 11/06/2024 11/06/24 | Sold | $2,850,000 | -4.8% | $384 / Sq Ft |
| 09/19/2024 09/19/24 | Pending | -- | -- | -- |
| 08/21/2024 08/21/24 | Price Changed | $2,995,000 | -6.3% | $404 / Sq Ft |
| 05/24/2024 05/24/24 | Price Changed | $3,195,000 | -3.0% | $431 / Sq Ft |
| 01/10/2024 01/10/24 | For Sale | $3,295,000 | +144.1% | $444 / Sq Ft |
| 06/17/2013 06/17/13 | Sold | $1,350,000 | -2.2% | $170 / Sq Ft |
| 04/27/2013 04/27/13 | Pending | -- | -- | -- |
| 01/29/2013 01/29/13 | Price Changed | $1,380,000 | +1.5% | $174 / Sq Ft |
| 12/05/2012 12/05/12 | Price Changed | $1,360,000 | -2.9% | $172 / Sq Ft |
| 10/24/2012 10/24/12 | Price Changed | $1,400,000 | -3.4% | $177 / Sq Ft |
| 09/05/2012 09/05/12 | Price Changed | $1,450,000 | -2.4% | $183 / Sq Ft |
| 07/09/2012 07/09/12 | Price Changed | $1,485,000 | -1.0% | $187 / Sq Ft |
| 05/24/2012 05/24/12 | For Sale | $1,500,000 | -- | $189 / Sq Ft |
Deed History
| Date | Type | Sale Price | Title Company |
|---|---|---|---|
| Warranty Deed | $2,850,000 | Navi Title Agency | |
| Warranty Deed | -- | Navi Title Agency | |
| Quit Claim Deed | -- | Mortgage Connect | |
| Quit Claim Deed | -- | Mortgage Connect | |
| Quit Claim Deed | -- | Mortgage Connect | |
| Quit Claim Deed | -- | Mortgage Connect | |
| Interfamily Deed Transfer | -- | None Available | |
| Warranty Deed | $1,350,000 | Fidelity National Title Agen | |
| Cash Sale Deed | $605,000 | Greystone Title Agency | |
| Interfamily Deed Transfer | -- | Chicago Title Insurance Co | |
| Cash Sale Deed | $205,000 | Title Resource Guaranty | |
| Interfamily Deed Transfer | -- | -- | |
| Quit Claim Deed | -- | Century Title Agency Inc | |
| Quit Claim Deed | -- | Century Title Agency | |
| Interfamily Deed Transfer | -- | -- |
Mortgage History
| Date | Status | Loan Amount | Loan Type |
|---|---|---|---|
| Open | $1,995,000 | New Conventional | |
| Previous Owner | $914,725 | New Conventional | |
| Previous Owner | $914,725 | New Conventional | |
| Previous Owner | $50,000 | Future Advance Clause Open End Mortgage | |
| Previous Owner | $1,090,000 | Adjustable Rate Mortgage/ARM | |
| Previous Owner | $1,080,000 | Adjustable Rate Mortgage/ARM | |
| Previous Owner | $1,080,000 | New Conventional | |
| Previous Owner | $810,000 | Construction |
Similar Homes in the area
Source: Arizona Regional Multiple Listing Service (ARMLS)
MLS Number: 6810493
APN: 212-03-014
- 23405 N 84th St
- 23335 N Country Club Trail
- 8406 E Calle Buena Vista
- 8233 E Camino Adele
- 8262 E Vista de Valle
- 8565 E Vista Del Lago
- 8653 E Camino Vivaz -- Unit 61
- 8307 E Vista de Valle
- 8130 E Vista Bonita Dr
- 23014 N 86th St
- 23002 N Country Club Trail
- 23006 N 86th St
- 8432 E La Senda Dr
- 8638 E Paraiso Dr
- 23461 N 80th Way
- 8124 E Paraiso Dr Unit 2
- 8337 E La Senda Dr
- 23150 N Pima Rd
- 8624 E Clubhouse Way
- 22619 N La Senda Dr
