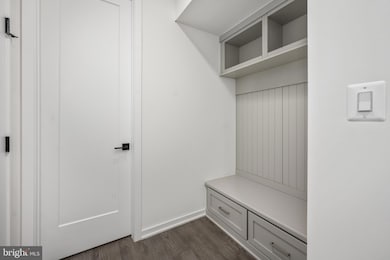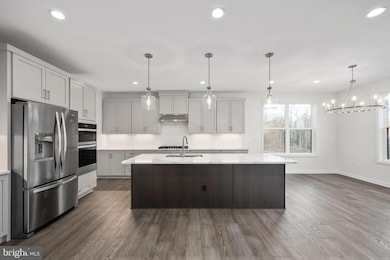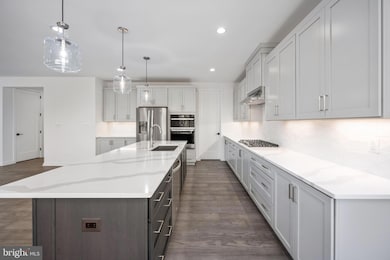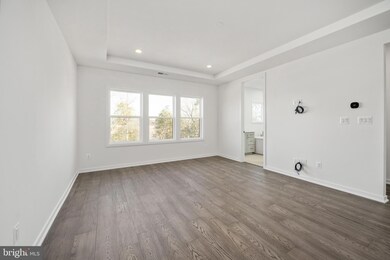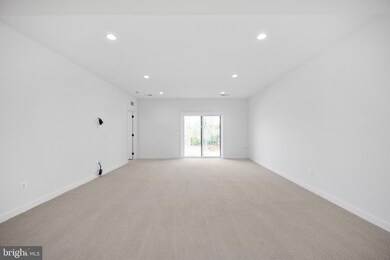
23416 Sweet Magnolia Ct Stone Ridge, VA 20105
Highlights
- New Construction
- Gourmet Kitchen
- Craftsman Architecture
- Madison's Trust Elementary Rated A
- Open Floorplan
- Recreation Room
About This Home
As of January 2025If you’re searching for the perfect combination of contemporary design, comfort, and functionality, look no further. This MOVE-IN READY, exquisite single-family home, which offers a quick move-in opportunity for those ready to embrace a modern lifestyle. Upon entering, you are greeted by an impressive great room characterized by its open concept layout—a hallmark of modern living that promotes connectivity and fluidity between spaces. The centerpiece of this room is a stunning fireplace that adds warmth and sophistication, making it the perfect gathering spot for family and friends. The heart of the home is undoubtedly the kitchen, a culinary paradise designed for both functionality and aesthetics. Outfitted with stainless steel appliances, the kitchen features contrasting cabinetry that makes a bold statement while providing ample storage. The luxurious quartz countertops offer both beauty and durability, making meal prep a pleasure. Enhanced light fixtures beautifully illuminate the space, creating an inviting setting. When it comes to relaxation, the primary bedroom does not disappoint. Boasting luxury vinyl plank flooring and a stylish tray ceiling, this tranquil retreat sets the stage for rest and rejuvenation. The accompanying primary bath elevates the experience with its luxurious features. An extra-large shower, complemented by a freestanding tub, offers a spa-like atmosphere adorned with modern yet sophisticated finishes. The lower level of the home is a delightful surprise, featuring a finished rec room ideal for entertainment or relaxation. An additional bedroom with a full bath and walk-in closet offers flexibility for growing families, guests, or even a home office. Don’t miss the chance to make this stunning home your own and start creating unforgettable memories in a space that feels both chic and welcoming. This home is a must see—schedule a tour today!
Home Details
Home Type
- Single Family
Year Built
- Built in 2025 | New Construction
Lot Details
- 4,436 Sq Ft Lot
- Landscaped
- Wooded Lot
- Backs to Trees or Woods
- Property is in excellent condition
HOA Fees
- $103 Monthly HOA Fees
Parking
- 2 Car Direct Access Garage
- 2 Driveway Spaces
- Front Facing Garage
- Garage Door Opener
Home Design
- Craftsman Architecture
- Slab Foundation
- Poured Concrete
- Advanced Framing
- Spray Foam Insulation
- Blown-In Insulation
- Low VOC Insulation
- Batts Insulation
- Architectural Shingle Roof
- Vinyl Siding
- Brick Front
- Low Volatile Organic Compounds (VOC) Products or Finishes
Interior Spaces
- Property has 3 Levels
- Open Floorplan
- Wet Bar
- Ceiling height of 9 feet or more
- Recessed Lighting
- Heatilator
- Self Contained Fireplace Unit Or Insert
- Gas Fireplace
- Vinyl Clad Windows
- Sliding Doors
- Entrance Foyer
- Great Room
- Family Room Off Kitchen
- Dining Room
- Recreation Room
- Washer and Dryer Hookup
Kitchen
- Gourmet Kitchen
- Built-In Oven
- Gas Oven or Range
- Cooktop with Range Hood
- Microwave
- Freezer
- Ice Maker
- Dishwasher
- Kitchen Island
- Upgraded Countertops
- Disposal
Flooring
- Wood
- Carpet
Bedrooms and Bathrooms
- En-Suite Primary Bedroom
- Walk-In Closet
Finished Basement
- Walk-Out Basement
- Rear Basement Entry
- Sump Pump
- Basement Windows
Home Security
- Home Security System
- Carbon Monoxide Detectors
- Fire and Smoke Detector
Schools
- Sycolin Creek Elementary School
- Brambleton Middle School
- Independence High School
Utilities
- Central Air
- Heat Pump System
- Programmable Thermostat
- Underground Utilities
- 60+ Gallon Tank
Additional Features
- Doors with lever handles
- Energy-Efficient Windows with Low Emissivity
Listing and Financial Details
- Tax Lot 07
Community Details
Overview
- $1,500 Capital Contribution Fee
- Association fees include common area maintenance, snow removal, trash
- Built by Toll Brothers
- Parkside Village Subdivision, Wistman Fairview Floorplan
Amenities
- Picnic Area
Recreation
- Tennis Courts
- Community Basketball Court
- Community Playground
- Jogging Path
- Bike Trail
Map
Home Values in the Area
Average Home Value in this Area
Property History
| Date | Event | Price | Change | Sq Ft Price |
|---|---|---|---|---|
| 01/31/2025 01/31/25 | Sold | $1,149,950 | 0.0% | $312 / Sq Ft |
| 01/16/2025 01/16/25 | Pending | -- | -- | -- |
| 12/28/2024 12/28/24 | For Sale | $1,149,950 | -- | $312 / Sq Ft |
Similar Homes in the area
Source: Bright MLS
MLS Number: VALO2085646
- 41550 Walking Meadow Dr
- 41562 Walking Meadow Dr
- 23467 Parkside Village Ct
- 23415 Parkside Village Ct
- 23475 Parkside Village Ct
- 23307 Lansing Woods Ln
- 41562 Hepatica Ct
- 0 Lenah Rd Unit VALO2067404
- 23651 Edmond Ridge Place
- 41661 Bloomfield Path St
- 41174 Clearfield Meadow Dr
- 41634 White Yarrow Ct
- 41729 Bloomfield Path St
- 41954 Barnsdale View Ct
- 22999 Homestead Landing Ct
- 23744 Fairfield Knoll Ct
- 41271 Mayfield Falls Dr
- 41333 Allen House Ct
- 23436 Somerset Crossing Place
- 41882 Night Nurse Cir

