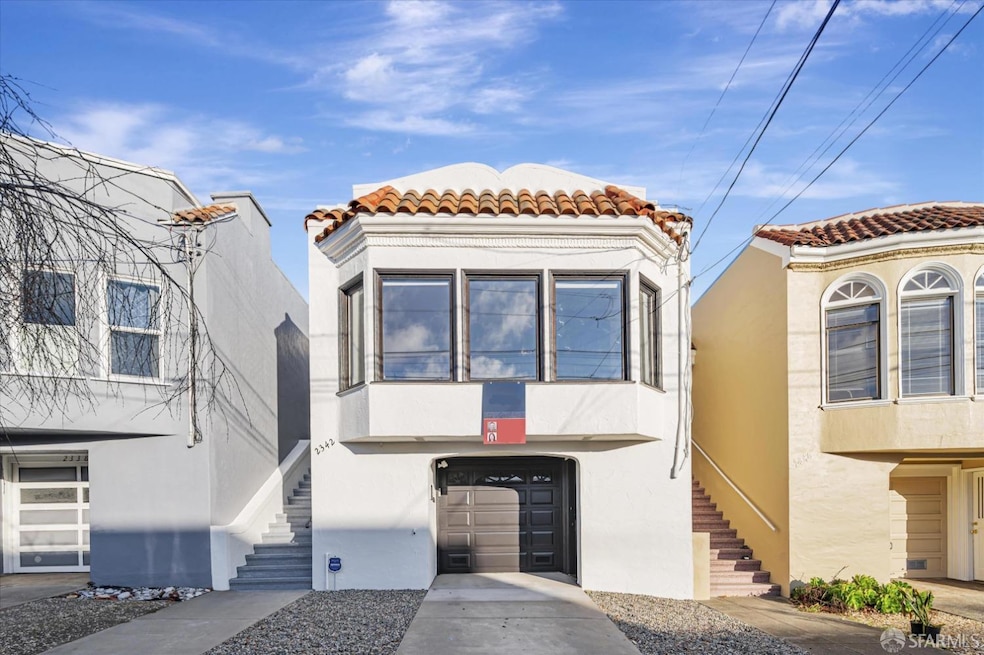
2342 27th Ave San Francisco, CA 94116
Parkside NeighborhoodHighlights
- Rooftop Deck
- Maid or Guest Quarters
- Wood Flooring
- Dianne Feinstein Elementary Rated A-
- Soaking Tub in Primary Bathroom
- Main Floor Bedroom
About This Home
As of March 2025Updated Parkside home just half a block from Taraval MUNI & restaurants and short blocks from Parkside Square, Pine Lake Park, Stern Grove, McCoppin Square Park, Lakeshore Plaza, Lake Merced, and the SF Zoo. Extensively renovated in 2005 with high-quality finishes, this home also benefits from a 1953 legal horizontal extension, enhancing its spacious layout. The main level features three bedrooms and two full baths, including a large primary suite with direct yard access. Light-filled west facing living room with high ceilings & fireplace and a spacious kitchen that opens to the formal dining room completes this level. Downstairs offers a legal one bedroom, family room with a wet bar, and a full bath. Additional highlights include one large car parking, a storage room or wine cellar built under the front stairs, and a rear yard with a sun-soaked deck accessible from both levels. Upgraded with radiant heating, owned solar panels, recessed lighting, insulated inside & outside walls, Viking & Mele kitchen appliances including built-in steam oven, and double-pane windows, this home blends modern convenience with classic charm in a prime location!
Home Details
Home Type
- Single Family
Est. Annual Taxes
- $6,871
Year Built
- Built in 1927 | Remodeled
Lot Details
- 3,000 Sq Ft Lot
- West Facing Home
- Back Yard Fenced
Parking
- 1 Car Attached Garage
- 1 Open Parking Space
- Tandem Parking
Home Design
- Bitumen Roof
Interior Spaces
- 2,107 Sq Ft Home
- Family Room
- Living Room with Fireplace
- Formal Dining Room
- Storage Room
Kitchen
- Free-Standing Gas Oven
- Free-Standing Gas Range
- Range Hood
- Warming Drawer
- Dishwasher
- Kitchen Island
- Granite Countertops
- Disposal
Flooring
- Wood
- Laminate
- Concrete
- Tile
Bedrooms and Bathrooms
- Main Floor Bedroom
- Maid or Guest Quarters
- 3 Full Bathrooms
- Low Flow Toliet
- Soaking Tub in Primary Bathroom
- Bathtub
- Separate Shower
- Low Flow Shower
Laundry
- Laundry on lower level
- Laundry in Garage
- Dryer
- Washer
Home Security
- Carbon Monoxide Detectors
- Fire and Smoke Detector
Eco-Friendly Details
- Energy-Efficient Appliances
Outdoor Features
- Rooftop Deck
- Rear Porch
Utilities
- Radiant Heating System
- Tankless Water Heater
Listing and Financial Details
- Assessor Parcel Number 2355-022
Map
Home Values in the Area
Average Home Value in this Area
Property History
| Date | Event | Price | Change | Sq Ft Price |
|---|---|---|---|---|
| 03/10/2025 03/10/25 | Sold | $1,710,000 | +32.0% | $812 / Sq Ft |
| 02/13/2025 02/13/25 | Pending | -- | -- | -- |
| 01/29/2025 01/29/25 | For Sale | $1,295,000 | -- | $615 / Sq Ft |
Tax History
| Year | Tax Paid | Tax Assessment Tax Assessment Total Assessment is a certain percentage of the fair market value that is determined by local assessors to be the total taxable value of land and additions on the property. | Land | Improvement |
|---|---|---|---|---|
| 2024 | $6,871 | $584,030 | $353,496 | $230,534 |
| 2023 | $6,772 | $572,579 | $346,565 | $226,014 |
| 2022 | $7,272 | $561,353 | $339,770 | $221,583 |
| 2021 | $7,139 | $550,347 | $333,108 | $217,239 |
| 2020 | $7,184 | $544,705 | $329,693 | $215,012 |
| 2019 | $6,940 | $534,026 | $323,229 | $210,797 |
| 2018 | $6,706 | $523,556 | $316,892 | $206,664 |
| 2017 | $6,327 | $513,291 | $310,679 | $202,612 |
| 2016 | $6,204 | $503,228 | $304,588 | $198,640 |
| 2015 | $6,124 | $495,670 | $300,013 | $195,657 |
| 2014 | $5,963 | $485,962 | $294,137 | $191,825 |
Mortgage History
| Date | Status | Loan Amount | Loan Type |
|---|---|---|---|
| Open | $1,368,000 | New Conventional | |
| Previous Owner | $510,000 | New Conventional | |
| Previous Owner | $512,000 | New Conventional | |
| Previous Owner | $395,000 | New Conventional | |
| Previous Owner | $402,000 | New Conventional | |
| Previous Owner | $409,801 | New Conventional | |
| Previous Owner | $417,000 | Unknown | |
| Previous Owner | $450,000 | Credit Line Revolving | |
| Previous Owner | $173,833 | Credit Line Revolving | |
| Previous Owner | $271,489 | Credit Line Revolving | |
| Previous Owner | $290,966 | Unknown | |
| Previous Owner | $289,000 | Unknown | |
| Previous Owner | $322,700 | Unknown | |
| Previous Owner | $292,000 | Unknown | |
| Previous Owner | $225,000 | Credit Line Revolving | |
| Previous Owner | $104,000 | Credit Line Revolving | |
| Previous Owner | $304,000 | No Value Available |
Deed History
| Date | Type | Sale Price | Title Company |
|---|---|---|---|
| Grant Deed | -- | Wfg National Title | |
| Interfamily Deed Transfer | $380,000 | Fidelity National Title Co |
Similar Homes in San Francisco, CA
Source: San Francisco Association of REALTORS® MLS
MLS Number: 425006931
APN: 2355-022
