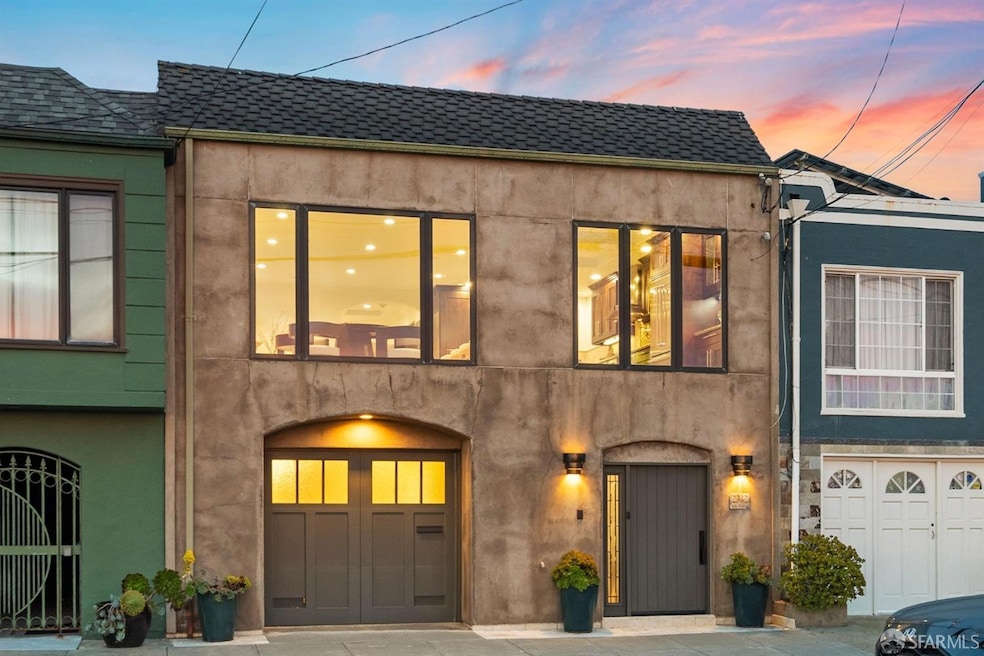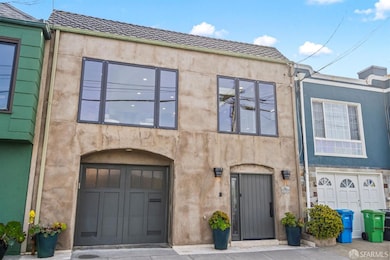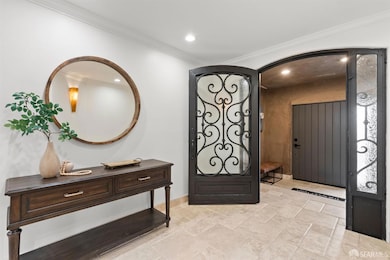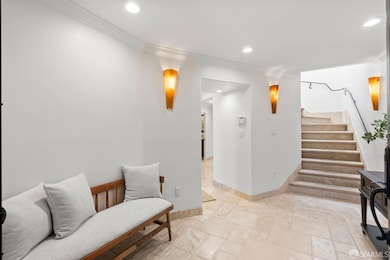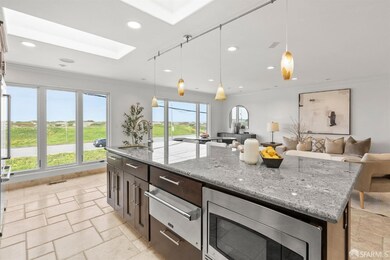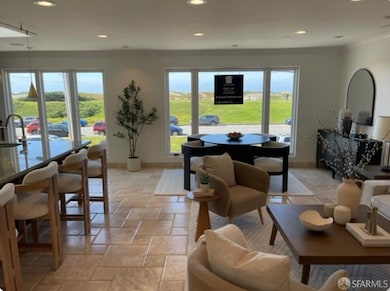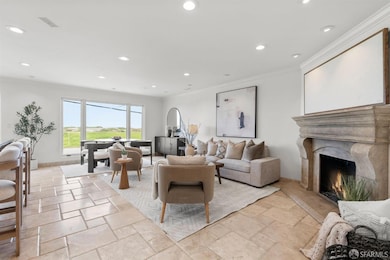
2342 48th Ave San Francisco, CA 94116
Outer Parkside NeighborhoodHighlights
- Ocean View
- Outdoor Fireplace
- Great Room
- Ulloa Elementary School Rated A
- Window or Skylight in Bathroom
- 3-minute walk to Lower Great Highway Trail
About This Home
As of March 2025Stunning 3-Bedroom, 3-Bathroom Home with Ocean Views on 48th Ave This fully remodeled 3-bedroom, 3-bathroom home offers the perfect blend of modern luxury and coastal living. With sweeping ocean views and stylish, high-end finishes throughout, this property is a rare find. The spacious, open-concept floor plan is flooded with natural light, showcasing the thoughtful updates that seamlessly combine contemporary design with comfort. The gourmet kitchen features top-of-the-line appliances, custom cabinetry, and a large island, ideal for entertaining. Each of the three well-appointed bedrooms provides ample space and privacy, with the primary suite offering a peaceful retreat with a spa-like en-suite bathroom. Step outside to your own private oasisthis home is set on a beautifully landscaped lot with a fire pit, perfect for cozy evenings, and a pristine putting green for golf enthusiasts. The outdoor space is ideal for relaxing, entertaining, or simply soaking in the incredible coastal surroundings. Enjoy all the benefits of living along the Great Highwaystunning beaches, parks, and vibrant local amenitieswithout the traffic. Located on 48th Ave, this home offers the perfect balance of serenity and accessibility.
Home Details
Home Type
- Single Family
Est. Annual Taxes
- $10,329
Year Built
- Built in 1949 | Remodeled
Lot Details
- 2,996 Sq Ft Lot
- West Facing Home
- Back Yard Fenced
- Artificial Turf
- Low Maintenance Yard
Property Views
- Ocean
- Panoramic
- Park or Greenbelt
Home Design
- Bitumen Roof
- Stucco
Interior Spaces
- 2,114 Sq Ft Home
- 2-Story Property
- Ceiling Fan
- Skylights in Kitchen
- Fireplace
- Great Room
- Family Room Off Kitchen
- Living Room
- Stone Flooring
- Laundry in Basement
Kitchen
- Gas Cooktop
- Range Hood
- Warming Drawer
- Microwave
- Plumbed For Ice Maker
- Dishwasher
- Wine Refrigerator
- Kitchen Island
- Granite Countertops
- Compactor
- Disposal
Bedrooms and Bathrooms
- 3 Full Bathrooms
- Low Flow Toliet
- Window or Skylight in Bathroom
Laundry
- Dryer
- Washer
Home Security
- Carbon Monoxide Detectors
- Fire and Smoke Detector
Parking
- 1 Car Garage
- Private Parking
- Front Facing Garage
- Garage Door Opener
- Open Parking
Outdoor Features
- Outdoor Fireplace
- Fire Pit
Utilities
- Central Heating
- Heating System Uses Steam
- Heating System Uses Gas
- Heating System Uses Natural Gas
- Gas Water Heater
- Internet Available
- Cable TV Available
Listing and Financial Details
- Assessor Parcel Number 2376-032
Map
Home Values in the Area
Average Home Value in this Area
Property History
| Date | Event | Price | Change | Sq Ft Price |
|---|---|---|---|---|
| 03/31/2025 03/31/25 | Sold | $2,600,000 | +37.2% | $1,230 / Sq Ft |
| 03/22/2025 03/22/25 | Pending | -- | -- | -- |
| 03/14/2025 03/14/25 | For Sale | $1,895,000 | -- | $896 / Sq Ft |
Tax History
| Year | Tax Paid | Tax Assessment Tax Assessment Total Assessment is a certain percentage of the fair market value that is determined by local assessors to be the total taxable value of land and additions on the property. | Land | Improvement |
|---|---|---|---|---|
| 2024 | $10,329 | $805,219 | $434,083 | $371,136 |
| 2023 | $10,123 | $789,432 | $425,572 | $363,860 |
| 2022 | $9,915 | $773,955 | $417,228 | $356,727 |
| 2021 | $9,738 | $758,782 | $409,048 | $349,734 |
| 2020 | $9,843 | $751,003 | $404,854 | $346,149 |
| 2019 | $9,461 | $736,278 | $396,916 | $339,362 |
| 2018 | $9,146 | $721,843 | $389,134 | $332,709 |
| 2017 | $8,740 | $707,690 | $381,504 | $326,186 |
| 2016 | $8,586 | $693,816 | $374,024 | $319,792 |
| 2015 | $8,479 | $683,395 | $368,406 | $314,989 |
| 2014 | $8,258 | $670,009 | $361,190 | $308,819 |
Mortgage History
| Date | Status | Loan Amount | Loan Type |
|---|---|---|---|
| Previous Owner | $250,000 | Credit Line Revolving | |
| Previous Owner | $265,000 | Fannie Mae Freddie Mac | |
| Previous Owner | $275,000 | Unknown |
Deed History
| Date | Type | Sale Price | Title Company |
|---|---|---|---|
| Grant Deed | -- | Wfg National Title | |
| Interfamily Deed Transfer | -- | None Available | |
| Interfamily Deed Transfer | -- | -- | |
| Grant Deed | $540,000 | Stewart Title Company | |
| Interfamily Deed Transfer | -- | -- | |
| Interfamily Deed Transfer | -- | First American Title Co | |
| Grant Deed | $220,000 | First American Title Co | |
| Interfamily Deed Transfer | -- | First American Title Co |
Similar Homes in San Francisco, CA
Source: San Francisco Association of REALTORS® MLS
MLS Number: 425019022
APN: 2376-037
