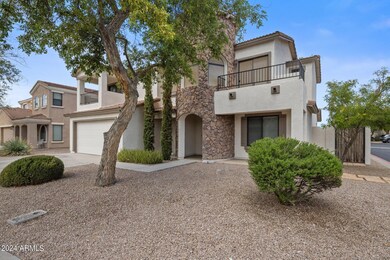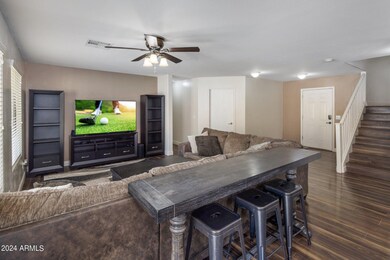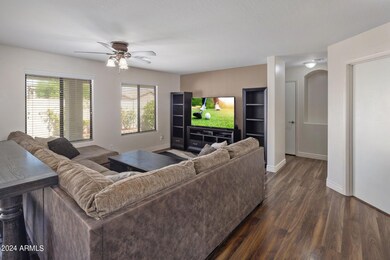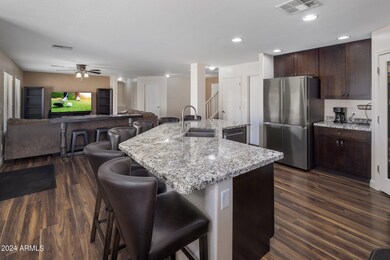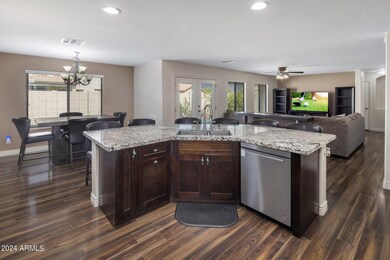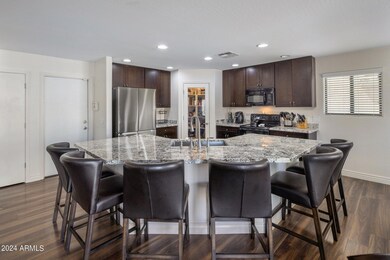
2342 E 29th Ave Apache Junction, AZ 85119
Highlights
- Gated Community
- Santa Fe Architecture
- Granite Countertops
- Mountain View
- Corner Lot
- Community Pool
About This Home
As of October 2024Here's the home you have been looking for! This move in ready home features 5 bedrooms, 3 bathrooms, an open floor plan, multiple covered patios and a 2 car garage with epoxy floors. You're going to love the updated kitchen that was finished with brand new espresso cabinets w/ soft close drawers, granite counter tops, an oversized island and newer appliances. All of the carpet has been removed and newer wood like flooring installed throughout along with new baseboards. The oversized primary bedroom includes a sitting area, private covered patio, large bathroom and a walk in closet. Three additional guest bedrooms, a full bathroom, laundry room and a work station complete the upstairs. The 5th bedroom is located downstairs along with the 3rd bathroom. The low maintenance N/S corner lot features stunning views of the Superstition Mountains. The exterior of the home was just repainted and new AC unit installed in 2017. The backyard was finished with artificial turf and incudes a large covered patio. Jacob's Ranch is a gated subdivision conveniently located just off of the 60 freeway offering easy access to hospitals, shopping, restaurants and more. This family oriented subdivision also includes a community pool, club house, multiple tot lots for the kids and a dog park. Move this one to the top of the list before it's too late!
Last Buyer's Agent
Pejman Elahi
Redfin Corporation License #SA686853000

Home Details
Home Type
- Single Family
Est. Annual Taxes
- $1,881
Year Built
- Built in 2007
Lot Details
- 4,376 Sq Ft Lot
- Desert faces the front of the property
- Block Wall Fence
- Artificial Turf
- Corner Lot
- Front and Back Yard Sprinklers
HOA Fees
- $130 Monthly HOA Fees
Parking
- 2 Car Garage
Home Design
- Santa Fe Architecture
- Wood Frame Construction
- Tile Roof
- Stone Exterior Construction
- Stucco
Interior Spaces
- 2,374 Sq Ft Home
- 2-Story Property
- Ceiling height of 9 feet or more
- Double Pane Windows
- Laminate Flooring
- Mountain Views
Kitchen
- Eat-In Kitchen
- Breakfast Bar
- Built-In Microwave
- Granite Countertops
Bedrooms and Bathrooms
- 5 Bedrooms
- Remodeled Bathroom
- Primary Bathroom is a Full Bathroom
- 3 Bathrooms
Outdoor Features
- Balcony
- Covered patio or porch
Schools
- Desert Vista Elementary School
- Cactus Canyon Junior High
- Apache Junction High School
Utilities
- Refrigerated Cooling System
- Heating Available
- High Speed Internet
- Cable TV Available
Listing and Financial Details
- Tax Lot 2076
- Assessor Parcel Number 103-22-416
Community Details
Overview
- Association fees include ground maintenance
- Trestle Management Association, Phone Number (480) 422-0888
- Jacob's Ranch Phase 1 & 2 Subdivision
Recreation
- Community Playground
- Community Pool
Security
- Gated Community
Map
Home Values in the Area
Average Home Value in this Area
Property History
| Date | Event | Price | Change | Sq Ft Price |
|---|---|---|---|---|
| 10/23/2024 10/23/24 | Sold | $440,000 | 0.0% | $185 / Sq Ft |
| 09/21/2024 09/21/24 | Pending | -- | -- | -- |
| 08/28/2024 08/28/24 | For Sale | $440,000 | -- | $185 / Sq Ft |
Tax History
| Year | Tax Paid | Tax Assessment Tax Assessment Total Assessment is a certain percentage of the fair market value that is determined by local assessors to be the total taxable value of land and additions on the property. | Land | Improvement |
|---|---|---|---|---|
| 2025 | $1,912 | $36,906 | -- | -- |
| 2024 | $1,796 | $39,570 | -- | -- |
| 2023 | $1,881 | $33,371 | $881 | $32,490 |
| 2022 | $1,796 | $25,020 | $883 | $24,137 |
| 2021 | $1,853 | $22,204 | $0 | $0 |
| 2020 | $1,807 | $21,239 | $0 | $0 |
| 2019 | $1,730 | $20,027 | $0 | $0 |
| 2018 | $1,692 | $18,528 | $0 | $0 |
| 2017 | $1,649 | $17,381 | $0 | $0 |
| 2016 | $1,599 | $17,276 | $1,100 | $16,176 |
| 2014 | $1,535 | $10,061 | $1,100 | $8,961 |
Mortgage History
| Date | Status | Loan Amount | Loan Type |
|---|---|---|---|
| Open | $432,030 | FHA | |
| Previous Owner | $150,000 | New Conventional | |
| Previous Owner | $154,300 | New Conventional | |
| Previous Owner | $150,000 | Stand Alone Refi Refinance Of Original Loan | |
| Previous Owner | $35,000 | Credit Line Revolving | |
| Previous Owner | $210,166 | New Conventional |
Deed History
| Date | Type | Sale Price | Title Company |
|---|---|---|---|
| Warranty Deed | $440,000 | Security Title Agency | |
| Special Warranty Deed | $103,199 | Premium Title Agency Inc | |
| Trustee Deed | $106,000 | None Available | |
| Special Warranty Deed | $262,707 | Security Title Agency Inc |
Similar Homes in the area
Source: Arizona Regional Multiple Listing Service (ARMLS)
MLS Number: 6749648
APN: 103-22-416
- 2181 E 27th Ave
- 2724 S Chaparral Rd
- 2749 S Powell Rd
- 2573 S Powell Rd
- 3355 S Cortez Rd Unit 55
- 3355 S Cortez Rd Unit 18
- 2605 S Tomahawk Rd Unit 8
- 2605 S Tomahawk Rd Unit 277
- 2605 S Tomahawk Rd Unit 297
- 2605 S Tomahawk Rd Unit 199
- 3433 S Chaparral Rd
- 3270 S Goldfield Rd Unit 514
- 2665 S Prospector Point Rd
- 523 S Jaspar Dr
- 1266 S Tomahawk Rd
- 3405 S Tomahawk Rd Unit 129
- 3405 S Tomahawk Rd Unit 12
- 3405 S Tomahawk Rd Unit 301
- 2104 E 36th Ave
- 552 Rock Hound Dr Unit 552

