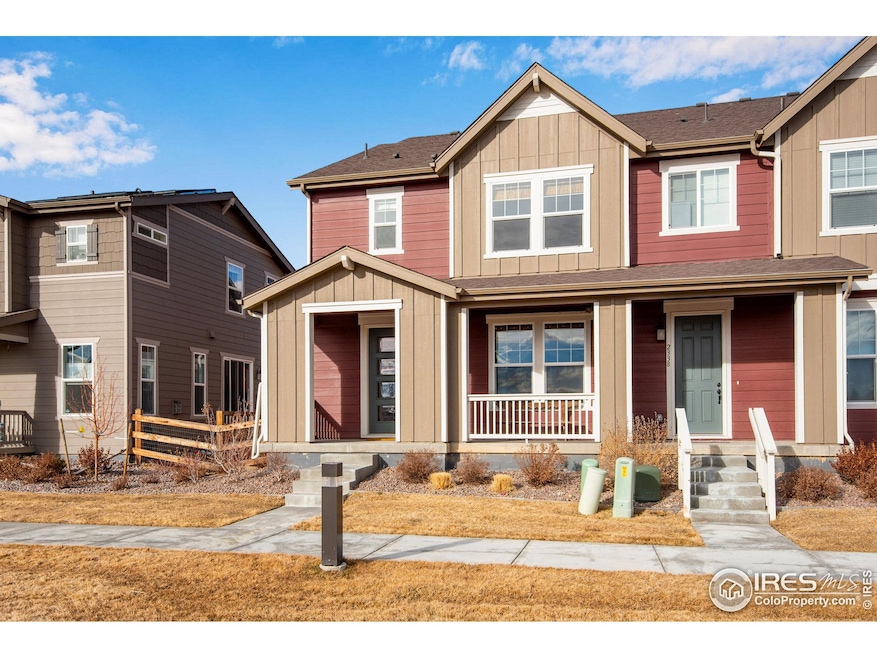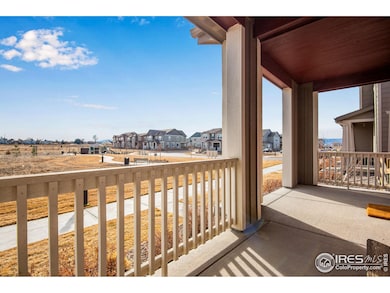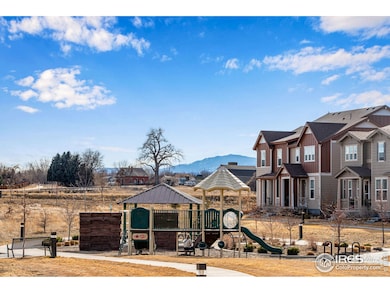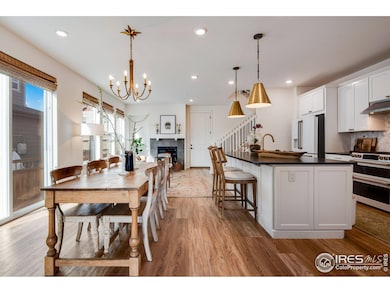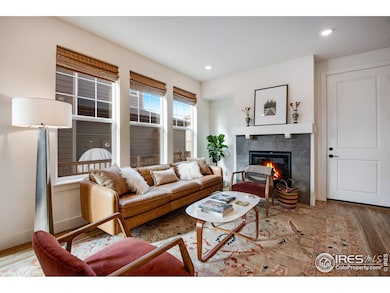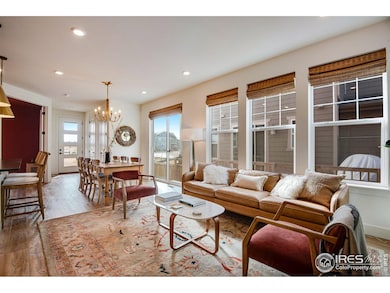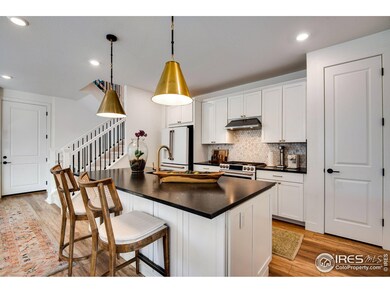
$578,000
- 2 Beds
- 4 Baths
- 2,177 Sq Ft
- 591 Brennan Cir
- Erie, CO
Seller may consider buyer concessions if made in an offer. Welcome to your dream home! The interior boasts a neutral color paint scheme, creating a calming ambiance throughout. The kitchen is a chef's delight, featuring all stainless steel appliances, an accent backsplash and a center island for extra prep space. Cozy up next to the fireplace on chilly evenings. The primary bathroom offers double
Tara Jones Opendoor Brokerage LLC
