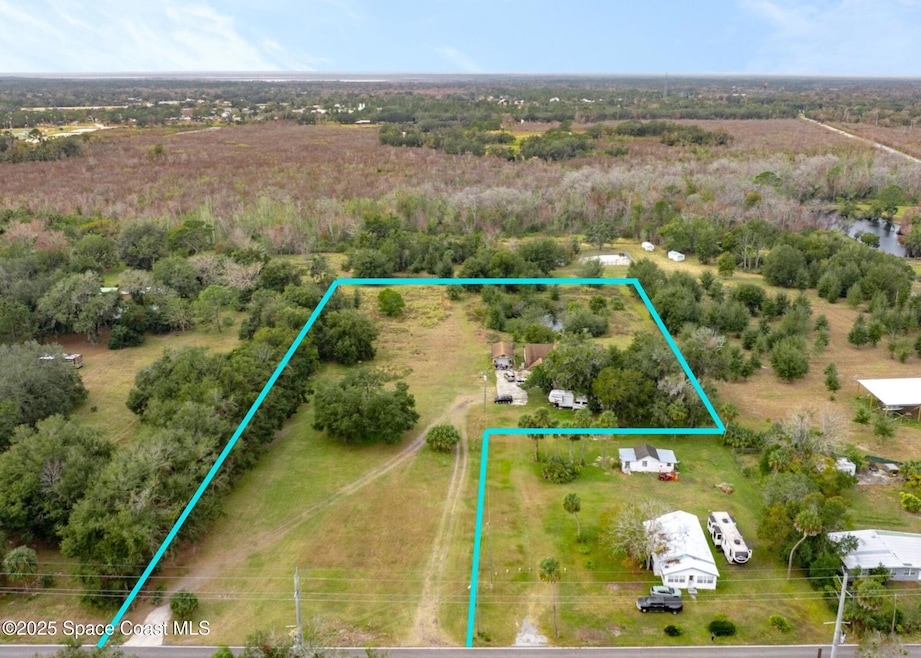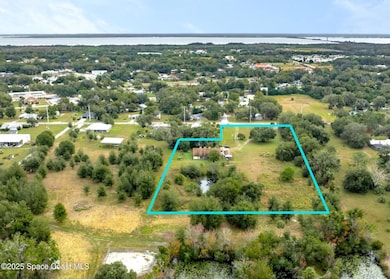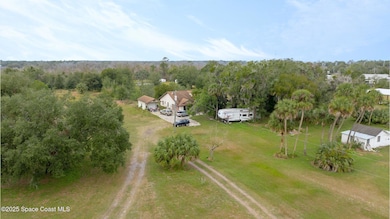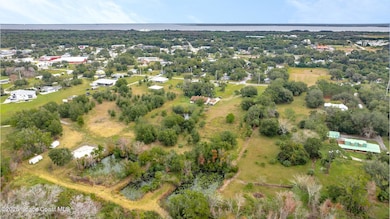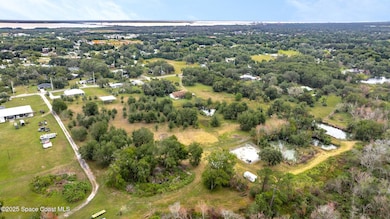
Estimated payment $2,970/month
Highlights
- View of Trees or Woods
- Open Floorplan
- No HOA
- 4.12 Acre Lot
- Vaulted Ceiling
- Covered patio or porch
About This Home
Being Offered UNDER recent appraised value This 3 bedroom, 2 bath, split plan home has Huge potential! Sitting on just over 4 Acres, the opportunity to subdivide and comfortably build 2 or possibly 3 more houses is definitely possible. The home offers a formal dining room, breakfast nook, formal living room, large master bedroom with a walk-in closet, large master bath, bonus room that could be used as an office or another bedroom. All of this under tall vaulted ceilings, giving it a big open feel. Outside, in addition to the two car garage, there is an oversized one car shop, a big front porch and a private pond. The home does need TLC, as it was custom built in 2004 and is mostly original. Roof is original but owner is unaware of any issues. Lots of potential here and a genuinely rare opportunity to be out in the country, but also 10 minutes from town! Could possibly qualify for conventional financing with 203k Loan.
Home Details
Home Type
- Single Family
Est. Annual Taxes
- $2,216
Year Built
- Built in 2004
Lot Details
- 4.12 Acre Lot
- Property fronts a county road
- East Facing Home
- Cleared Lot
- Few Trees
- Zoning described as Rezone Possible
Parking
- 3 Car Garage
Property Views
- Pond
- Woods
Home Design
- Fixer Upper
- Frame Construction
- Shingle Roof
- Asphalt
- Stucco
Interior Spaces
- 2,035 Sq Ft Home
- 1-Story Property
- Open Floorplan
- Vaulted Ceiling
- Ceiling Fan
- Tile Flooring
Kitchen
- Eat-In Kitchen
- Electric Range
- Microwave
- Dishwasher
Bedrooms and Bathrooms
- 3 Bedrooms
- 2 Full Bathrooms
Laundry
- Dryer
- Washer
Outdoor Features
- Covered patio or porch
- Separate Outdoor Workshop
Schools
- MIMS Elementary School
- Madison Middle School
- Astronaut High School
Utilities
- Central Heating and Cooling System
- Private Water Source
- Well
- Electric Water Heater
- Water Softener is Owned
- Septic Tank
- Cable TV Available
Community Details
- No Home Owners Association
Listing and Financial Details
- Assessor Parcel Number 21-35-18-00-00797.0-0000.00
Map
Home Values in the Area
Average Home Value in this Area
Tax History
| Year | Tax Paid | Tax Assessment Tax Assessment Total Assessment is a certain percentage of the fair market value that is determined by local assessors to be the total taxable value of land and additions on the property. | Land | Improvement |
|---|---|---|---|---|
| 2023 | $2,446 | $174,070 | $0 | $0 |
| 2022 | $2,294 | $169,000 | $0 | $0 |
| 2021 | $2,359 | $164,080 | $0 | $0 |
| 2020 | $2,296 | $161,820 | $0 | $0 |
| 2019 | $2,245 | $158,190 | $0 | $0 |
| 2018 | $2,245 | $155,250 | $0 | $0 |
| 2017 | $2,256 | $152,060 | $0 | $0 |
| 2016 | $2,281 | $148,940 | $56,160 | $92,780 |
| 2015 | $1,640 | $115,800 | $3,600 | $112,200 |
| 2014 | $1,628 | $113,800 | $3,600 | $110,200 |
Property History
| Date | Event | Price | Change | Sq Ft Price |
|---|---|---|---|---|
| 02/12/2025 02/12/25 | Price Changed | $499,000 | -5.0% | $245 / Sq Ft |
| 01/29/2025 01/29/25 | For Sale | $524,999 | -- | $258 / Sq Ft |
Deed History
| Date | Type | Sale Price | Title Company |
|---|---|---|---|
| Warranty Deed | -- | First Florida Title & Trust | |
| Warranty Deed | -- | Gulfatlantic Title | |
| Warranty Deed | $45,000 | Gulfatlantic Title | |
| Warranty Deed | -- | -- | |
| Quit Claim Deed | -- | -- |
Mortgage History
| Date | Status | Loan Amount | Loan Type |
|---|---|---|---|
| Open | $232,200 | New Conventional | |
| Closed | $227,200 | VA | |
| Closed | $222,178 | VA | |
| Closed | $211,705 | VA | |
| Closed | $172,000 | No Value Available | |
| Previous Owner | $157,000 | Unknown | |
| Previous Owner | $50,000 | Credit Line Revolving | |
| Previous Owner | $25,000 | Credit Line Revolving |
Similar Homes in the area
Source: Space Coast MLS (Space Coast Association of REALTORS®)
MLS Number: 1034411
APN: 21-35-18-00-00797.0-0000.00
- 2364 Kentucky Ave
- 2392 Taylor St
- 2474 Park Ln
- 2.57ac Highway 1
- 0 Mitchell Ave
- 2971 Carver St
- 2561 U S 1
- 2844 Landing Dr
- 2144 Old Dixie Hwy
- 3300 Parrish Rd
- 3579 Ridgeway Ave
- 2013 Glendale Blvd
- 2627 Myrtle Ave
- 2972 Discovery Place Unit 50
- 2343 Shuttle Cir Unit 13
- 3025 Centaur Ln Unit 35
- 2160 Orbiter Ct Unit 164
- 2931 Frontier Dr Unit 112
- 3035 Centaur Ln Unit 34
- 2974 Centaur Ln Unit 29
