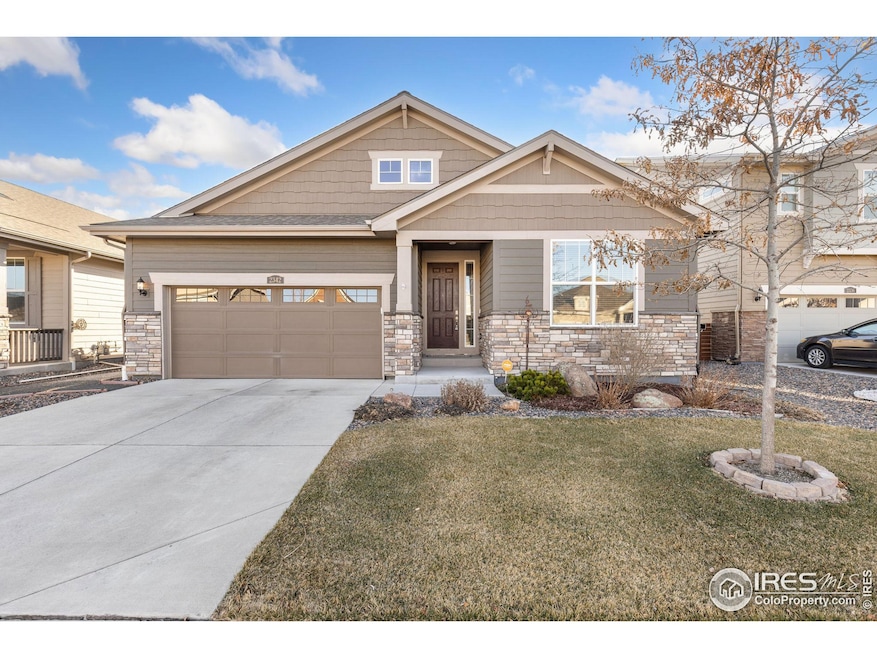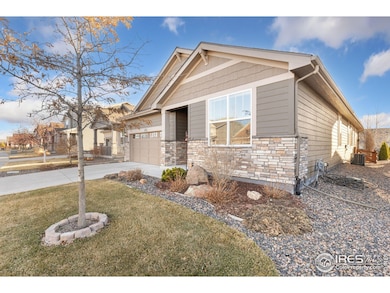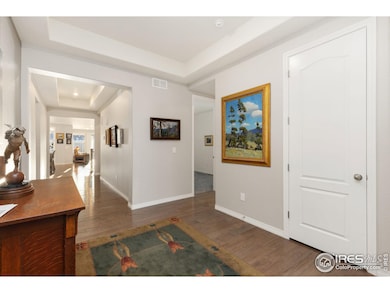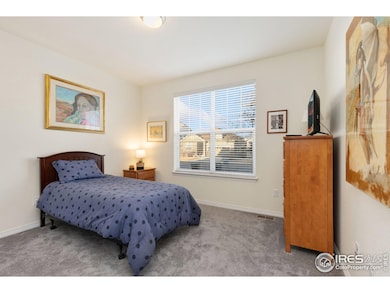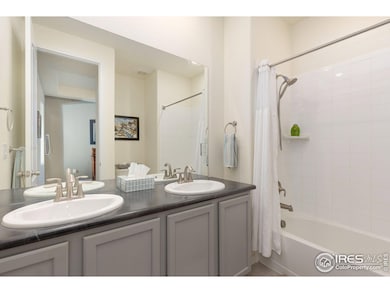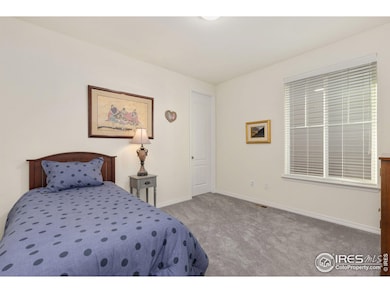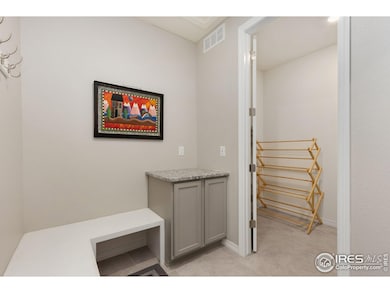
2342 Spotswood St Longmont, CO 80504
East Side NeighborhoodEstimated payment $4,736/month
Highlights
- Open Floorplan
- Home Office
- Double Pane Windows
- Wood Flooring
- 2 Car Attached Garage
- Tandem Parking
About This Home
NEW PRICING - Discover this charming ranch-style home in Longmont, CO, just 17 minutes from Lyons! Featuring an inviting open floor plan with beautiful hardwood flooring, cozy carpeted bedrooms, and a warm fireplace in the living room. This 3-bedroom, 4-bathroom gem includes a study with elegant French doors. The finished open basement is a blank canvas, ready for your vision-whether it's a home theater, gym, or extra living space. A 2-car garage ensures ample storage. Don't miss out on this stunning home!
Home Details
Home Type
- Single Family
Est. Annual Taxes
- $4,842
Year Built
- Built in 2017
Lot Details
- 6,278 Sq Ft Lot
- Wood Fence
- Property is zoned RR
HOA Fees
- $85 Monthly HOA Fees
Parking
- 2 Car Attached Garage
- Tandem Parking
Home Design
- Wood Frame Construction
- Composition Roof
- Stone
Interior Spaces
- 4,319 Sq Ft Home
- 1-Story Property
- Open Floorplan
- Gas Fireplace
- Double Pane Windows
- Window Treatments
- Home Office
- Basement Fills Entire Space Under The House
Kitchen
- Gas Oven or Range
- Microwave
- Dishwasher
- Kitchen Island
- Disposal
Flooring
- Wood
- Carpet
Bedrooms and Bathrooms
- 3 Bedrooms
- Walk-In Closet
Laundry
- Laundry on main level
- Washer and Dryer Hookup
Outdoor Features
- Exterior Lighting
Schools
- Alpine Elementary School
- Timberline Middle School
- Skyline High School
Utilities
- Forced Air Heating and Cooling System
- High Speed Internet
- Cable TV Available
Community Details
- Association fees include snow removal
- Provenance Rep A Subdivision
Listing and Financial Details
- Assessor Parcel Number R0604497
Map
Home Values in the Area
Average Home Value in this Area
Tax History
| Year | Tax Paid | Tax Assessment Tax Assessment Total Assessment is a certain percentage of the fair market value that is determined by local assessors to be the total taxable value of land and additions on the property. | Land | Improvement |
|---|---|---|---|---|
| 2024 | $4,776 | $50,619 | $4,262 | $46,357 |
| 2023 | $4,776 | $50,619 | $7,946 | $46,357 |
| 2022 | $3,860 | $39,004 | $6,005 | $32,999 |
| 2021 | $3,910 | $40,126 | $6,178 | $33,948 |
| 2020 | $3,536 | $36,401 | $5,720 | $30,681 |
| 2019 | $3,480 | $36,401 | $5,720 | $30,681 |
| 2018 | $3,151 | $33,170 | $5,688 | $27,482 |
| 2017 | $842 | $8,990 | $8,990 | $0 |
| 2016 | $859 | $8,990 | $8,990 | $0 |
| 2015 | $819 | $0 | $0 | $0 |
Property History
| Date | Event | Price | Change | Sq Ft Price |
|---|---|---|---|---|
| 03/26/2025 03/26/25 | Price Changed | $775,000 | -1.9% | $179 / Sq Ft |
| 03/14/2025 03/14/25 | For Sale | $790,000 | -- | $183 / Sq Ft |
Deed History
| Date | Type | Sale Price | Title Company |
|---|---|---|---|
| Interfamily Deed Transfer | -- | None Available | |
| Special Warranty Deed | $505,800 | North American Title |
Mortgage History
| Date | Status | Loan Amount | Loan Type |
|---|---|---|---|
| Open | $165,800 | VA |
Similar Homes in Longmont, CO
Source: IRES MLS
MLS Number: 1028576
APN: 1205250-91-006
- 2310 Provenance St
- 2407 Tyrrhenian Cir
- 2260 Aegean Way
- 2353 Aral Dr
- 1949 Wasach Dr
- 1434 Coral Place
- 1438 Coral Place
- 1702 Montgomery Cir
- 1931 Rannoch Dr
- 1927 Rannoch Dr
- 2435 Calais Dr Unit A
- 2435 Calais Dr Unit H
- 2435 Calais Dr Unit I
- 2417 Calais Dr Unit G
- 2417 Calais Dr Unit B
- 2417 Calais Dr Unit D
- 2238 Calais Dr Unit B
- 1853 Rannoch Dr
- 2239 Calais Dr Unit E
- 1145 Wyndemere Cir
