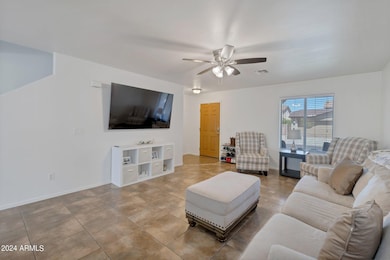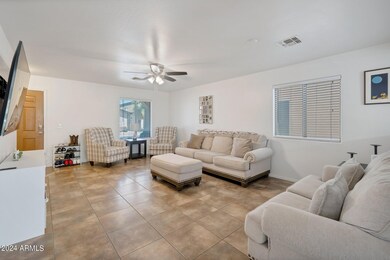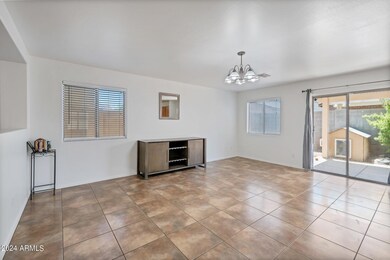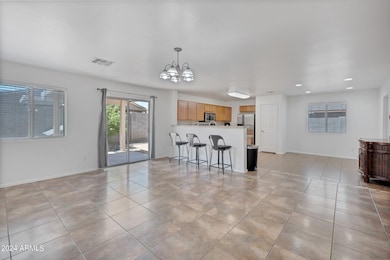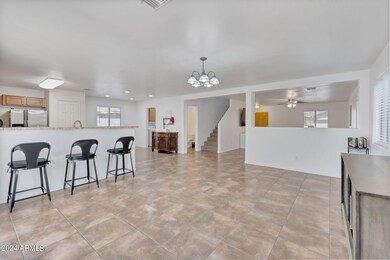
2343 E Meadow Land Dr San Tan Valley, AZ 85140
Estimated payment $2,336/month
Highlights
- Clubhouse
- Community Pool
- Double Pane Windows
- Contemporary Architecture
- Eat-In Kitchen
- Cooling Available
About This Home
Hey World, did you know San Tan Valley is becoming a hot spot with lots of growth happening. Come check out this move in ready home with 3 bedrooms, 2 and half baths, huge loft that can be used for family room, kids play area, home office, home gym or even frame out to add another bedroom for a total of 4 rooms!! This home has a new roof as of Nov. 2023, New Flooring Nov 2023, New Paint 2023. Very clean & well cared for home! *** Hola Mundo, sabias que San Tan Valley esta creciendo bien rapido y hay much crecimiento ocurriendo. Ven a ver esta casa lista para habitar con 3 recamaras, 2 banos y medio y una sala adicional en el segundo pizo que se puede usar para area de ninos, oficina de casa, un gymnacio o convertir a otra recamara. Tiene nuevo techo, nueva pintura y nuevo pizo en el 2023!
Home Details
Home Type
- Single Family
Est. Annual Taxes
- $1,308
Year Built
- Built in 2005
Lot Details
- 4,055 Sq Ft Lot
- Block Wall Fence
- Artificial Turf
HOA Fees
- $110 Monthly HOA Fees
Parking
- 2 Car Garage
Home Design
- Contemporary Architecture
- Roof Updated in 2023
- Wood Frame Construction
- Tile Roof
- Stucco
Interior Spaces
- 2,293 Sq Ft Home
- 2-Story Property
- Ceiling height of 9 feet or more
- Double Pane Windows
Kitchen
- Kitchen Updated in 2022
- Eat-In Kitchen
- Kitchen Island
Flooring
- Floors Updated in 2023
- Carpet
- Tile
Bedrooms and Bathrooms
- 3 Bedrooms
- Bathroom Updated in 2022
- Primary Bathroom is a Full Bathroom
- 2.5 Bathrooms
Schools
- Kathryn Sue Simonton Elementary School
- J. O. Combs Middle School
- Queen Creek High School
Utilities
- Cooling System Updated in 2022
- Cooling Available
- Heating Available
- High Speed Internet
- Cable TV Available
Listing and Financial Details
- Tax Lot 131
- Assessor Parcel Number 109-21-403
Community Details
Overview
- Association fees include ground maintenance
- Meadow Vista Association, Phone Number (480) 422-0888
- Built by CENTEX HOMES
- Meadow Vista Subdivision
Amenities
- Clubhouse
- Recreation Room
Recreation
- Community Pool
Map
Home Values in the Area
Average Home Value in this Area
Tax History
| Year | Tax Paid | Tax Assessment Tax Assessment Total Assessment is a certain percentage of the fair market value that is determined by local assessors to be the total taxable value of land and additions on the property. | Land | Improvement |
|---|---|---|---|---|
| 2025 | $1,300 | $29,137 | -- | -- |
| 2024 | $1,306 | $33,225 | -- | -- |
| 2023 | $1,308 | $28,178 | $3,600 | $24,578 |
| 2022 | $1,306 | $19,241 | $2,400 | $16,841 |
| 2021 | $1,342 | $17,325 | $0 | $0 |
| 2020 | $1,332 | $17,237 | $0 | $0 |
| 2019 | $1,302 | $14,620 | $0 | $0 |
| 2018 | $1,244 | $12,713 | $0 | $0 |
| 2017 | $1,442 | $13,509 | $0 | $0 |
| 2016 | $1,244 | $12,836 | $1,800 | $11,036 |
| 2014 | $1,272 | $9,351 | $1,000 | $8,351 |
Property History
| Date | Event | Price | Change | Sq Ft Price |
|---|---|---|---|---|
| 03/14/2025 03/14/25 | Price Changed | $380,000 | -2.6% | $166 / Sq Ft |
| 02/26/2025 02/26/25 | Price Changed | $390,000 | -1.3% | $170 / Sq Ft |
| 02/02/2025 02/02/25 | Price Changed | $395,000 | -1.0% | $172 / Sq Ft |
| 11/22/2024 11/22/24 | Price Changed | $399,000 | -1.5% | $174 / Sq Ft |
| 10/19/2024 10/19/24 | Price Changed | $405,000 | -2.4% | $177 / Sq Ft |
| 10/06/2024 10/06/24 | For Sale | $415,000 | 0.0% | $181 / Sq Ft |
| 10/04/2024 10/04/24 | Off Market | $415,000 | -- | -- |
| 08/05/2024 08/05/24 | For Sale | $415,000 | +11.4% | $181 / Sq Ft |
| 12/05/2023 12/05/23 | Sold | $372,500 | -0.7% | $162 / Sq Ft |
| 07/21/2023 07/21/23 | Price Changed | $375,000 | -2.6% | $164 / Sq Ft |
| 07/20/2023 07/20/23 | For Sale | $385,000 | 0.0% | $168 / Sq Ft |
| 07/07/2023 07/07/23 | Off Market | $385,000 | -- | -- |
| 06/01/2023 06/01/23 | Price Changed | $385,000 | -3.5% | $168 / Sq Ft |
| 05/11/2023 05/11/23 | For Sale | $399,000 | 0.0% | $174 / Sq Ft |
| 05/06/2023 05/06/23 | Off Market | $399,000 | -- | -- |
| 03/28/2023 03/28/23 | Price Changed | $399,000 | -2.4% | $174 / Sq Ft |
| 01/27/2023 01/27/23 | For Sale | $409,000 | +112.5% | $178 / Sq Ft |
| 04/04/2018 04/04/18 | Sold | $192,500 | +1.9% | $84 / Sq Ft |
| 02/28/2018 02/28/18 | Pending | -- | -- | -- |
| 01/08/2018 01/08/18 | For Sale | $189,000 | -- | $82 / Sq Ft |
Deed History
| Date | Type | Sale Price | Title Company |
|---|---|---|---|
| Warranty Deed | $372,500 | Pioneer Title | |
| Warranty Deed | $192,500 | Great American Title Agency | |
| Warranty Deed | $132,000 | Great American Title Agency | |
| Special Warranty Deed | $190,231 | Commerce Title Co |
Mortgage History
| Date | Status | Loan Amount | Loan Type |
|---|---|---|---|
| Open | $353,875 | New Conventional | |
| Previous Owner | $189,000 | New Conventional | |
| Previous Owner | $195,868 | New Conventional | |
| Previous Owner | $100,800 | New Conventional | |
| Previous Owner | $105,600 | Purchase Money Mortgage | |
| Previous Owner | $220,800 | Unknown | |
| Previous Owner | $27,600 | Stand Alone Second | |
| Previous Owner | $170,781 | New Conventional |
Similar Homes in the area
Source: Arizona Regional Multiple Listing Service (ARMLS)
MLS Number: 6740135
APN: 109-21-403
- 2343 E Meadow Land Dr
- 2210 E Caspian Way
- 40499 N Las Praderas St
- 1336 W Macaw Dr
- 40440 N High Meadows Dr
- 2511 E Meadow Creek Way
- 2750 E Mourning Dove Ln
- 2225 E Andalusian Loop
- 2028 E Lipizzan Dr
- 2796 E Inca Ln
- 2336 E Elk Bugle Trail
- - E Ocotillo Rd Unit 2
- 1754 E Paint Horse Place
- 1978 E Connemara Dr
- 1942 E Connemara Dr
- 2101 E Andalusian Loop
- 2449 E Southwood Rd
- 39657 Fox Tail Ln
- 1409 E Harvest Rd
- 1552 E Oak Rd


