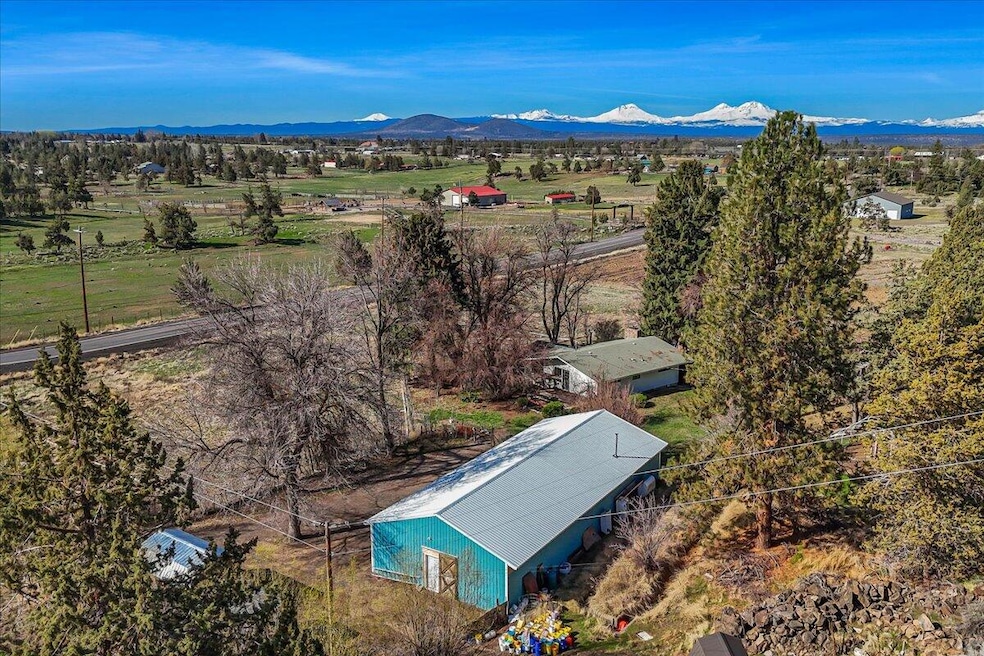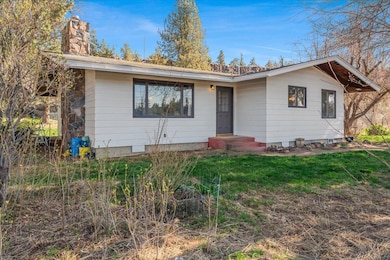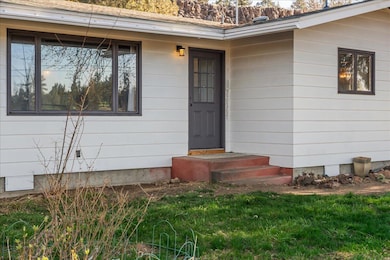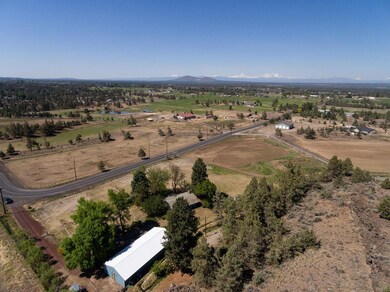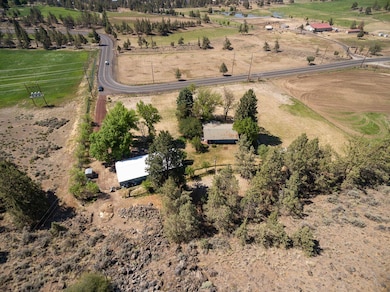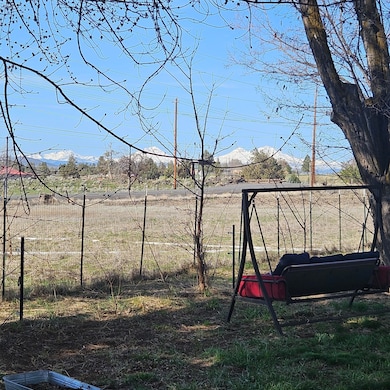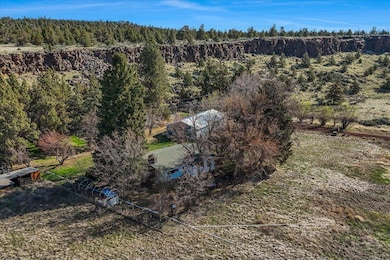
2343 NW Coyner Ave Redmond, OR 97756
Estimated payment $4,051/month
Highlights
- Horse Property
- RV Access or Parking
- Mud Room
- Horse Stalls
- Panoramic View
- No HOA
About This Home
Rare 3 acre Hobby Farm w/Cascade Mtn views! Offering 2.02 acres of COID irrigation, all fully fenced, plus a 2160 sq. ft. shop/garage with oil heated work bay, room for 2-3 vehicles and two horse stalls; all less than 5 minutes from Redmond! This completely updated one of a kind, 1960's Bungalow has the details that matter: wood look tile flooring throughout, inviting living room with wood rafters, built in bookcase and lava rock fireplace surround, wood casement and awning windows keep this home light and bright with pastoral and mtn views. The updated farmhouse kitchen has butcher block countertops, stainless appliances and an induction cooktop, with plenty of storage cabinets for all your cooking needs. Off the kitchen, a large laundry/mudroom with more storage and access to a large deck for sun and fun with friends and BBQ's. End your day with a soak in the one-of-a-kind Roman bath/shower!
Home Details
Home Type
- Single Family
Est. Annual Taxes
- $2,611
Year Built
- Built in 1960
Lot Details
- 3.02 Acre Lot
- Poultry Coop
- Fenced
- Rock Outcropping
- Native Plants
- Level Lot
- Garden
- Property is zoned EFU, EFU
Parking
- 3 Car Detached Garage
- Heated Garage
- Workshop in Garage
- Gravel Driveway
- RV Access or Parking
Property Views
- Panoramic
- Mountain
- Territorial
Home Design
- Cottage
- Stem Wall Foundation
- Frame Construction
- Composition Roof
Interior Spaces
- 1,284 Sq Ft Home
- 1-Story Property
- Built-In Features
- Wood Burning Fireplace
- Self Contained Fireplace Unit Or Insert
- Wood Frame Window
- Mud Room
- Living Room
- Tile Flooring
Kitchen
- Eat-In Kitchen
- Oven
- Cooktop with Range Hood
- Microwave
Bedrooms and Bathrooms
- 2 Bedrooms
- 1 Full Bathroom
- Soaking Tub
- Bathtub Includes Tile Surround
Laundry
- Laundry Room
- Dryer
- Washer
Home Security
- Carbon Monoxide Detectors
- Fire and Smoke Detector
Schools
- Tom Mccall Elementary School
- Elton Gregory Middle School
- Redmond High School
Farming
- 2 Irrigated Acres
- Pasture
Utilities
- No Cooling
- Heating System Uses Wood
- Radiant Heating System
- Wall Furnace
- Irrigation Water Rights
- Private Water Source
- Well
- Water Heater
- Septic Tank
- Leach Field
Additional Features
- Horse Property
- Horse Stalls
Community Details
- No Home Owners Association
- Property is near a preserve or public land
Listing and Financial Details
- Exclusions: Sheds,
- Tax Lot 1400
- Assessor Parcel Number 128435
Map
Home Values in the Area
Average Home Value in this Area
Tax History
| Year | Tax Paid | Tax Assessment Tax Assessment Total Assessment is a certain percentage of the fair market value that is determined by local assessors to be the total taxable value of land and additions on the property. | Land | Improvement |
|---|---|---|---|---|
| 2024 | $2,611 | $156,837 | -- | -- |
| 2023 | $2,492 | $152,407 | $0 | $0 |
| 2022 | $2,220 | $143,937 | $0 | $0 |
| 2021 | $2,222 | $139,887 | $0 | $0 |
| 2020 | $2,117 | $139,887 | $0 | $0 |
| 2019 | $2,020 | $135,957 | $0 | $0 |
| 2018 | $1,974 | $132,137 | $0 | $0 |
| 2017 | $1,932 | $128,427 | $0 | $0 |
| 2016 | $1,818 | $124,827 | $0 | $0 |
| 2015 | $1,600 | $110,077 | $0 | $0 |
| 2014 | $1,518 | $104,120 | $0 | $0 |
Property History
| Date | Event | Price | Change | Sq Ft Price |
|---|---|---|---|---|
| 04/08/2025 04/08/25 | For Sale | $688,000 | +19.0% | $536 / Sq Ft |
| 09/30/2021 09/30/21 | Sold | $578,000 | -11.1% | $450 / Sq Ft |
| 07/26/2021 07/26/21 | Pending | -- | -- | -- |
| 05/11/2021 05/11/21 | For Sale | $650,000 | -- | $506 / Sq Ft |
Deed History
| Date | Type | Sale Price | Title Company |
|---|---|---|---|
| Personal Reps Deed | $578,000 | Western Title & Escrow |
Mortgage History
| Date | Status | Loan Amount | Loan Type |
|---|---|---|---|
| Open | $462,400 | New Conventional | |
| Previous Owner | $130,000 | New Conventional | |
| Previous Owner | $60,000 | Credit Line Revolving |
Similar Homes in Redmond, OR
Source: Central Oregon Association of REALTORS®
MLS Number: 220199077
APN: 128435
- 2601 NW Rimrock Lane 3
- 2689 NW Williams Loop
- 1575 NW Galloway Ave
- 3700 NW 15th St
- 3956 NW 39th Dr
- 720 NW Varnish Place Unit 148
- 732 NW Varnish Place Unit 149
- 71 NW Walnut Ave Unit 71
- 3487 NW 12th St Unit 44
- 1131 NW Walnut Ave Unit 4
- 3256 NW Canyon Dr Unit 146
- 3465 NW 12th St Unit 43
- 3433 NW 12th St Unit 42
- 758 NW Varnish Place Unit 151
- 4177 NW 39th Dr
- 3421 NW 12th St Unit 41
- 3278 NW Canyon Dr Unit 145
- 3295 NW Canyon Dr Unit 132
- 3399 NW 12th St Unit 40
- 3377 NW 12th St Unit 39
