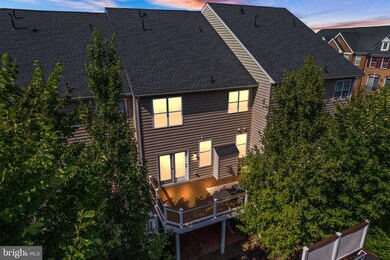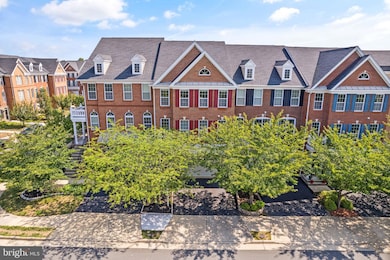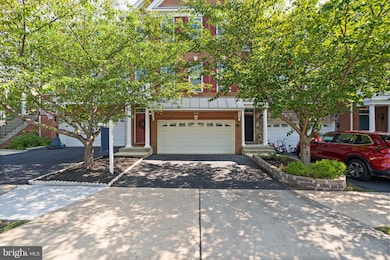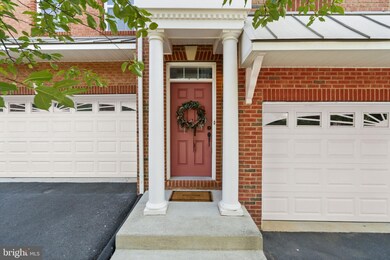
23438 Colts Run Square Ashburn, VA 20148
Highlights
- Eat-In Gourmet Kitchen
- Open Floorplan
- Recreation Room
- Rosa Lee Carter Elementary School Rated A
- Deck
- Wood Flooring
About This Home
As of January 2025Welcome to this lovely 4 bedroom townhome in the popular Loudoun Valley Estates II community! This move-in ready townhome has the perfect floor plan for formal and informal living! With over 3,300 square feet of well-designed living space across three levels, this freshly painted home offers a perfect blend of space and brightness in one of Loudoun County's most sought-after communities. Priced $60K below the latest comp, it’s an incredible opportunity you don’t want to miss.
Step into an inviting foyer that leads to the main level and recreation room. The main level boasts a sun-filled living room and a dining room that flows into a spacious family room and kitchen, perfect for gatherings and entertaining. The gourmet kitchen features cherry cabinets, an upgraded backsplash, stainless steel appliances including a new dishwasher, granite counters, an oversized island, a spacious pantry, and a breakfast nook. Enjoy cooking while entertaining in the family room, watching tv or enjoying the fireplace. Enjoy summer barbecues or soak up the sun on the Trex deck accessible from the kitchen. A convenient half bath completes this level.
The upper level offers a massive primary bedroom with a seating area and two large walk-in closets. The primary bathroom includes a dual vanity and a soaking tub. Two generously sized secondary bedrooms share a full hallway bathroom. Plus, a full-size laundry room adds convenience to your daily routine.
The lower walkout level features a large open rec room providing ample space for a game night or a cozy retreat. The basement features a bedroom and full bathroom perfect for guests or office space. A two-car garage with oversized featuring storage area makes this townhome unique. The walkout to the paver patio backyard with grass is perfect for entertaining. Ample guest parking in front and to the side of this townhome makes entertaining a dream.
Loudoun Valley Estates offers unbeatable community amenities, including two fitness centers, three swimming pools, several playgrounds, pickleball and tennis courts, volleyball and basketball courts, and a community center. These facilities provide recreation options for everyone. The location also offers excellent commuter access, with proximity to major routes, top-rated schools, the new Ashburn Silver Line metro, and commuter bus lots less than half a mile away, with daycare in the parking lot.
Situated near the Brambleton Town Center, you'll have access to excellent shopping and dining options. This home truly combines luxury, convenience, and outstanding community amenities, all within top-rated Loudoun County schools. Don't miss out on this incredible opportunity! Seller is offering home warranty with the home.
Townhouse Details
Home Type
- Townhome
Est. Annual Taxes
- $6,725
Year Built
- Built in 2015
Lot Details
- 2,178 Sq Ft Lot
- Property is in very good condition
HOA Fees
- $160 Monthly HOA Fees
Parking
- 2 Car Attached Garage
- 2 Driveway Spaces
- Oversized Parking
- Parking Storage or Cabinetry
- Front Facing Garage
Home Design
- Masonry
Interior Spaces
- 3,316 Sq Ft Home
- Property has 3 Levels
- Open Floorplan
- Crown Molding
- Recessed Lighting
- 1 Fireplace
- Window Treatments
- Family Room Off Kitchen
- Living Room
- Dining Room
- Recreation Room
Kitchen
- Eat-In Gourmet Kitchen
- Breakfast Area or Nook
- Built-In Oven
- Cooktop
- Built-In Microwave
- Dishwasher
- Kitchen Island
- Upgraded Countertops
- Disposal
Flooring
- Wood
- Carpet
- Ceramic Tile
Bedrooms and Bathrooms
- Main Floor Bedroom
- En-Suite Bathroom
- Walk-In Closet
Laundry
- Laundry Room
- Laundry on upper level
- Dryer
- Washer
Finished Basement
- Walk-Out Basement
- Garage Access
Outdoor Features
- Deck
- Patio
Schools
- Rosa Lee Carter Elementary School
- Stone Hill Middle School
- Rock Ridge High School
Utilities
- Forced Air Heating and Cooling System
- Natural Gas Water Heater
- Public Septic
- Phone Available
- Cable TV Available
Listing and Financial Details
- Tax Lot 5085
- Assessor Parcel Number 160295934000
Community Details
Overview
- Association fees include management, pool(s), recreation facility, snow removal, trash
- Loudoun Valley 2 HOA
- Built by Toll Brothers
- Loudoun Valley Estates 2 Subdivision, Bradbury 8' Ext Floorplan
Amenities
- Common Area
- Community Center
- Recreation Room
Recreation
- Community Playground
- Community Pool
- Jogging Path
Map
Home Values in the Area
Average Home Value in this Area
Property History
| Date | Event | Price | Change | Sq Ft Price |
|---|---|---|---|---|
| 01/17/2025 01/17/25 | Sold | $794,000 | -0.6% | $239 / Sq Ft |
| 09/28/2024 09/28/24 | Price Changed | $799,000 | -1.4% | $241 / Sq Ft |
| 09/18/2024 09/18/24 | Price Changed | $810,000 | -1.8% | $244 / Sq Ft |
| 08/15/2024 08/15/24 | For Sale | $825,000 | +6.5% | $249 / Sq Ft |
| 06/20/2023 06/20/23 | Sold | $774,900 | 0.0% | $234 / Sq Ft |
| 04/29/2023 04/29/23 | For Sale | $774,900 | 0.0% | $234 / Sq Ft |
| 06/14/2021 06/14/21 | Rented | $3,500 | +6.1% | -- |
| 06/04/2021 06/04/21 | Under Contract | -- | -- | -- |
| 05/17/2021 05/17/21 | For Rent | $3,300 | +10.0% | -- |
| 06/25/2020 06/25/20 | Rented | $3,000 | 0.0% | -- |
| 06/18/2020 06/18/20 | Under Contract | -- | -- | -- |
| 05/21/2020 05/21/20 | For Rent | $3,000 | -- | -- |
Tax History
| Year | Tax Paid | Tax Assessment Tax Assessment Total Assessment is a certain percentage of the fair market value that is determined by local assessors to be the total taxable value of land and additions on the property. | Land | Improvement |
|---|---|---|---|---|
| 2024 | $6,725 | $777,510 | $250,000 | $527,510 |
| 2023 | $6,067 | $693,420 | $250,000 | $443,420 |
| 2022 | $6,442 | $723,780 | $225,000 | $498,780 |
| 2021 | $6,079 | $620,320 | $170,000 | $450,320 |
| 2020 | $5,899 | $569,950 | $150,000 | $419,950 |
| 2019 | $5,680 | $543,540 | $150,000 | $393,540 |
| 2018 | $5,821 | $536,480 | $135,000 | $401,480 |
| 2017 | $5,758 | $511,790 | $135,000 | $376,790 |
| 2016 | $5,655 | $493,920 | $0 | $0 |
| 2015 | $1,532 | $0 | $0 | $0 |
Mortgage History
| Date | Status | Loan Amount | Loan Type |
|---|---|---|---|
| Open | $602,943 | VA | |
| Previous Owner | $774,900 | VA | |
| Previous Owner | $415,500 | New Conventional |
Deed History
| Date | Type | Sale Price | Title Company |
|---|---|---|---|
| Deed | $794,000 | Fidelity National Title | |
| Warranty Deed | $774,900 | Old Republic National Title In |
Similar Homes in Ashburn, VA
Source: Bright MLS
MLS Number: VALO2077258
APN: 160-29-5934
- 43009 Southview Manor Dr
- 42862 Edgegrove Heights Terrace
- 42841 Edgegrove Heights Terrace
- 42785 Cumulus Terrace
- 42788 Macbeth Terrace
- 42791 Macbeth Terrace
- 42743 Cumulus Terrace
- 42912 Littlehales Terrace
- 42853 Littlehales Terrace
- 23606 Havelock Walk Terrace
- 23352 Gardenwalk Dr
- 23631 Havelock Walk Terrace Unit 220
- 23631 Havelock Walk Terrace Unit 303
- 23631 Havelock Walk Terrace Unit 207
- 23631 Havelock Walk Terrace Unit 401
- 23631 Havelock Walk Terrace Unit 413
- 23388 Minerva Dr
- 23651 Havelock Walk Terrace Unit 208
- 23651 Havelock Walk Terrace Unit 203
- 23651 Havelock Walk Terrace Unit 201






